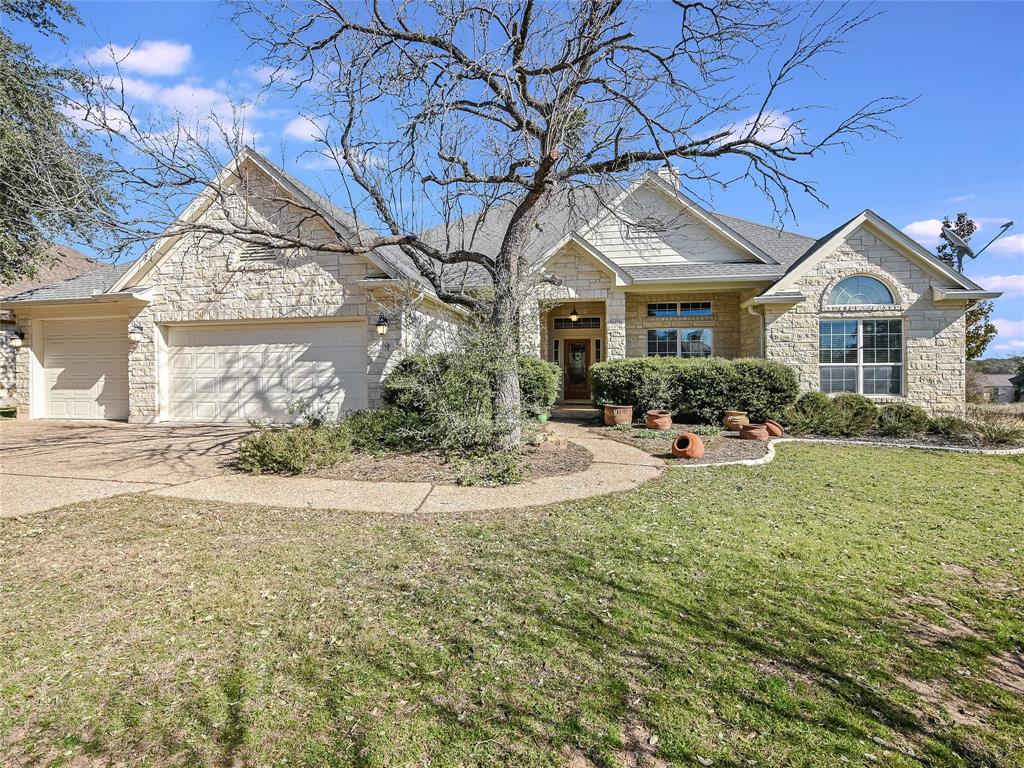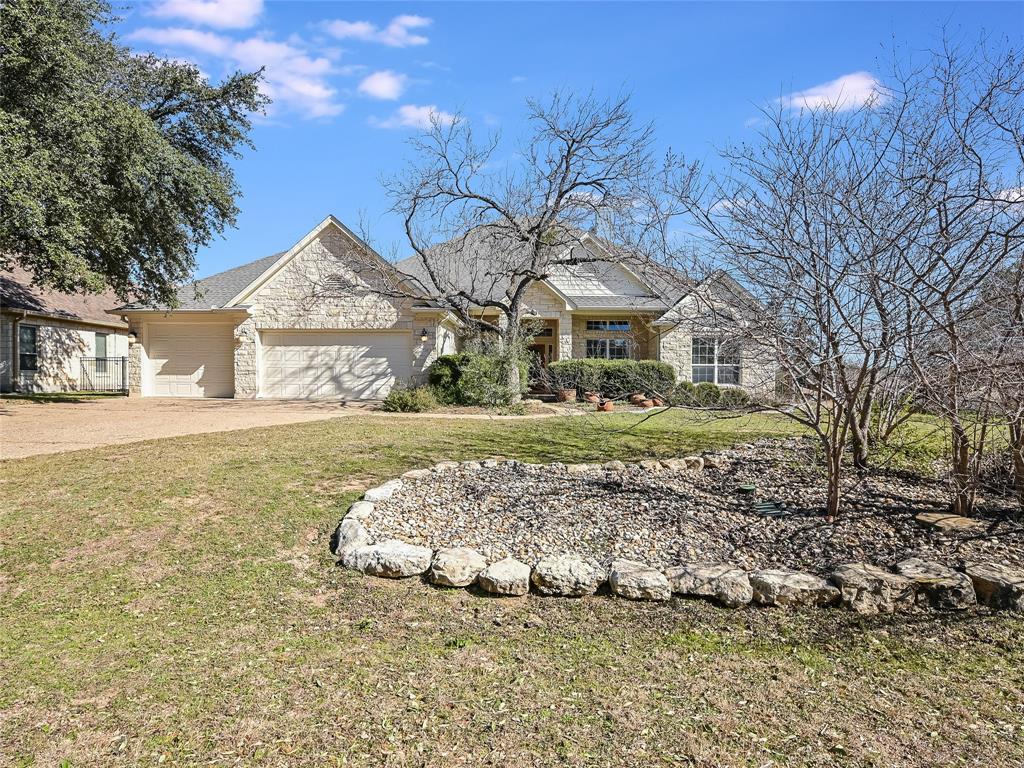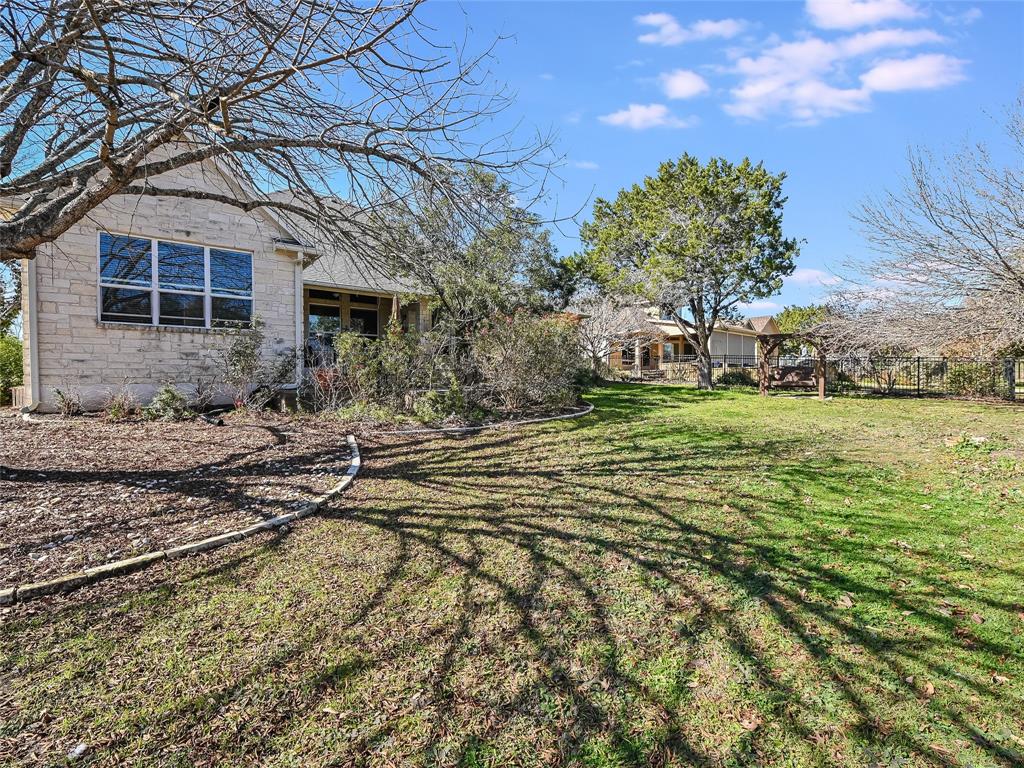Audio narrative 
Description
Spacious home located in the gated, waterfront community of Ridge Harbor on Lake Travis. SINGLE Story custom with three car garage, covered front entry and beautiful back patio and fully fenced back yard. The .40 Acre lot is one of the few sought-after 'street to street' lots in the community. Desirable floor plan to meet most any need! Light filled and open, the home offers two living areas PLUS a spacious, dedicated office AND a Flex Room that could serve as a workout/craft and/or sewing room. The family chef will appreciate the well-designed Kitchen with ample cabinets & granite countertop work spaces including a center island with vegetable sink, propane cook-top with built-in microwave above and double ovens. The luxurious Primary Suite is in a separate wing with two additional bedrooms in a secondary wing and a fourth bedroom and bath in yet another private wing. There are many designer and upgraded features and amenities throughout the home.
Interior
Exterior
Rooms
Lot information
Additional information
*Disclaimer: Listing broker's offer of compensation is made only to participants of the MLS where the listing is filed.
Lease information
View analytics
Total views

Down Payment Assistance
Subdivision Facts
-----------------------------------------------------------------------------

----------------------
Schools
School information is computer generated and may not be accurate or current. Buyer must independently verify and confirm enrollment. Please contact the school district to determine the schools to which this property is zoned.
Assigned schools
Nearby schools 
Listing broker
Source
Nearby similar homes for sale
Nearby similar homes for rent
Nearby recently sold homes
Rent vs. Buy Report
728 Wesley Ridge Dr, Spicewood, TX 78669. View photos, map, tax, nearby homes for sale, home values, school info...
































