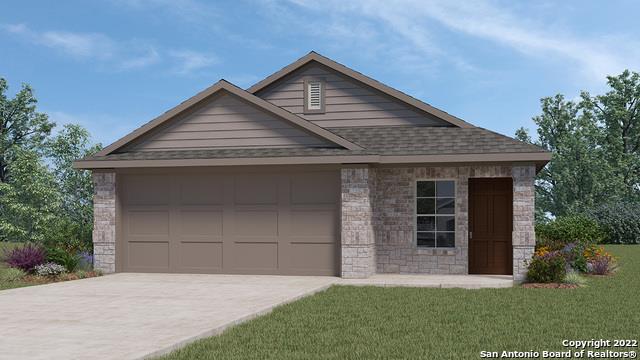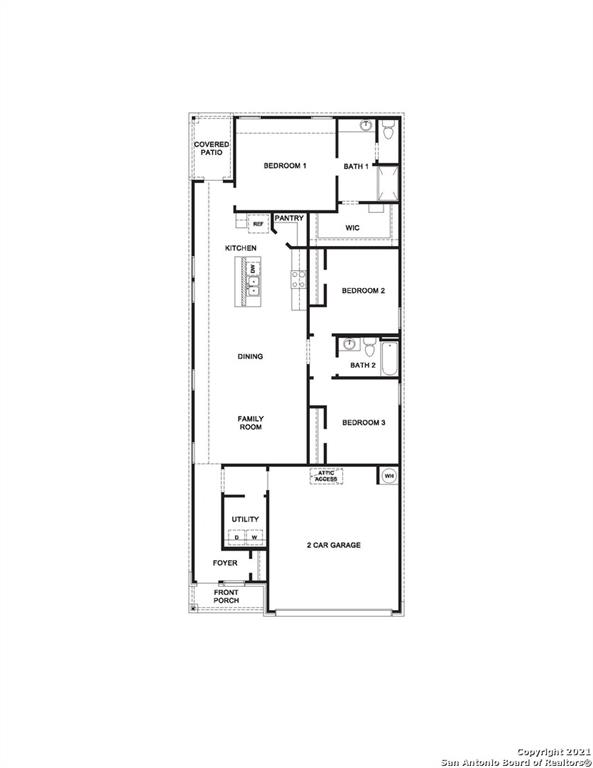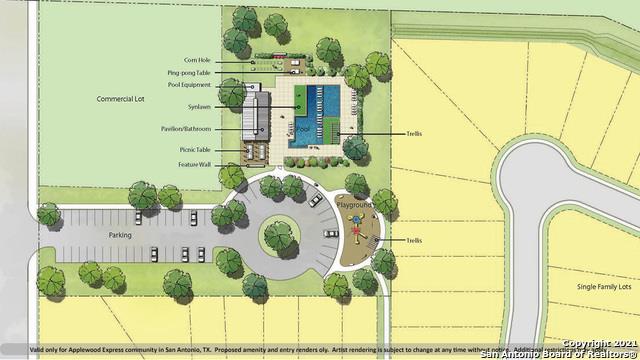Description
Located on the southwest side of San Antonio, Applewood is just minutes away from Lackland Air Force Base, Sea World, Fiesta Texas, and major shopping and entertainment at The Shops at La Cantera. Nature enthusiasts will enjoy walking, hiking, and biking trails at nearby Government Canyon and a short 20- minute commute time to popular downtown San Antonio outdoor attractions. Applewood offers a wide variety of floor plans ranging from 1296 square feet to over 2400 square feet. These new homes feature granite countertops in the kitchen and bathrooms, 2-car garages, D.R. Horton's Smart Home System and more! Residents will also enjoy easy access to Southwest ISD schools, the convenience of nearby Loop 1604 & Hwy. 90, and a resort-style amenity center coming soon! The Diana plan is a one-story home featuring 3 bedrooms, 2 baths, and 2-car garage. The long foyer opens to a utility room before leading into a combined living and dining area, then flowing into the grand corner kitchen. The k
Rooms
Exterior
Interior
Financial
Additional information
*Disclaimer: Listing broker's offer of compensation is made only to participants of the MLS where the listing is filed.
View analytics
Total views

Mortgage
Subdivision Facts
-----------------------------------------------------------------------------

----------------------
Schools
School information is computer generated and may not be accurate or current. Buyer must independently verify and confirm enrollment. Please contact the school district to determine the schools to which this property is zoned.
Assigned schools
Nearby schools 
Listing broker
Source
Selling Agent and Brokerage
Nearby similar homes for sale
Nearby similar homes for rent
Nearby recently sold homes
6531 Embankment Rd, San Antonio, TX 78252. View photos, map, tax, nearby homes for sale, home values, school info...

























