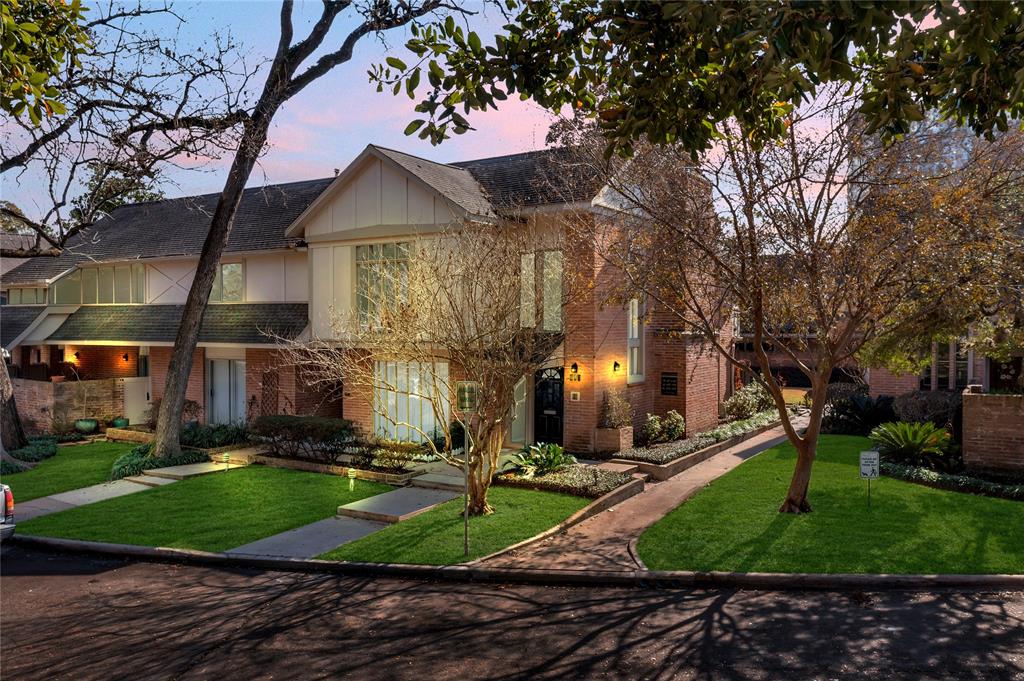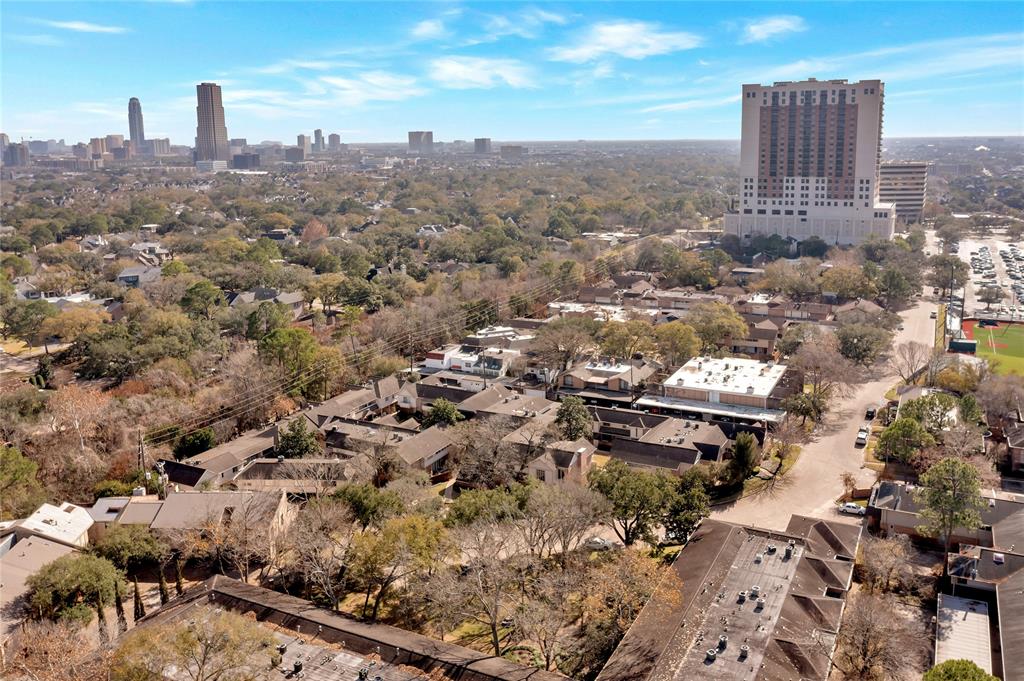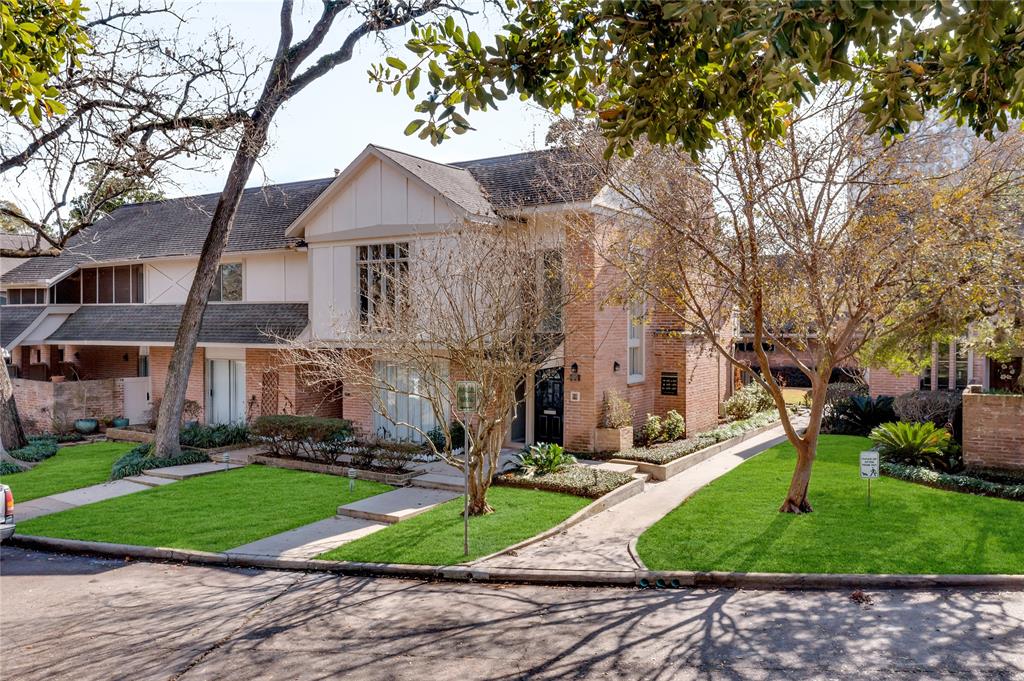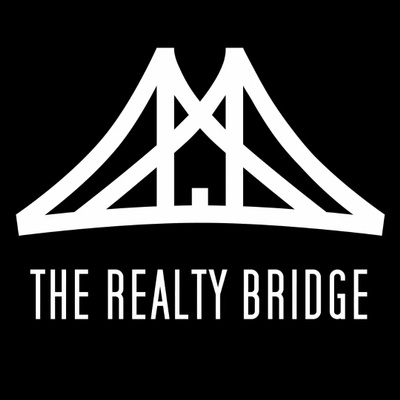Description
Not your typical condo! Fantastic rare find of a bright, light filled three bedroom unit in a peaceful quiet cul-de-sac. This remarkably spacious home provides more than enough room to entertain and ample space for comfortable everyday living too. It's peacefully situated in a beautiful neighborhood that’s tucked away, yet convenient to the Galleria and all the great restaurants and shops. Beautifully updated with quartz counter tops, wood look floors throughout, & light fixtures. Generously sized bedrooms and closets. Enjoy the convenience of two entries—a very welcoming one at the front and a super handy one at the back, which leads directly to your 2 personal covered parking spots in the garage. Long screened in balcony/patio means you can sit outside and enjoy the weather at your leisure, without having to worry about mosquitoes. Don’t forget about the community pool! ALL BILLS PAID by POA dues: electric, gas, water/sewer, cable TV, trash, and grounds.
Rooms
Exterior
Interior
Lot information
Financial
Additional information
*Disclaimer: Listing broker's offer of compensation is made only to participants of the MLS where the listing is filed.
View analytics
Total views

Estimated electricity cost
Mortgage
Subdivision Facts
-----------------------------------------------------------------------------

----------------------
Schools
School information is computer generated and may not be accurate or current. Buyer must independently verify and confirm enrollment. Please contact the school district to determine the schools to which this property is zoned.
Assigned schools
Nearby schools 
Noise factors

Listing broker
Source
Nearby similar homes for sale
Nearby similar homes for rent
Nearby recently sold homes
643 S Ripple Creek Drive, Houston, TX 77057. View photos, map, tax, nearby homes for sale, home values, school info...
View all homes on Ripple Creek

































