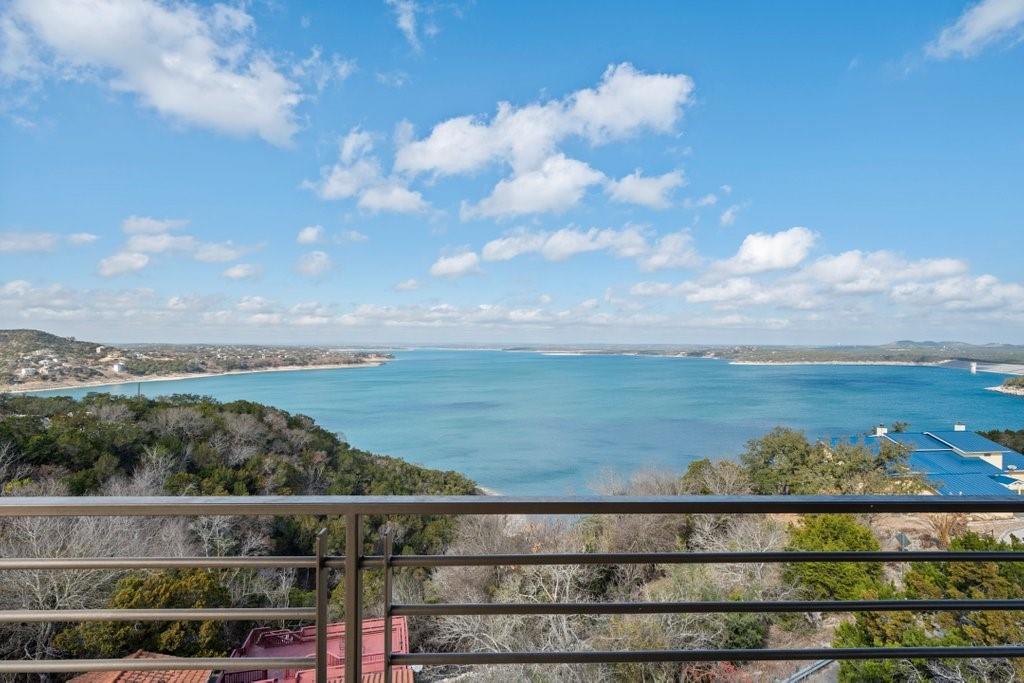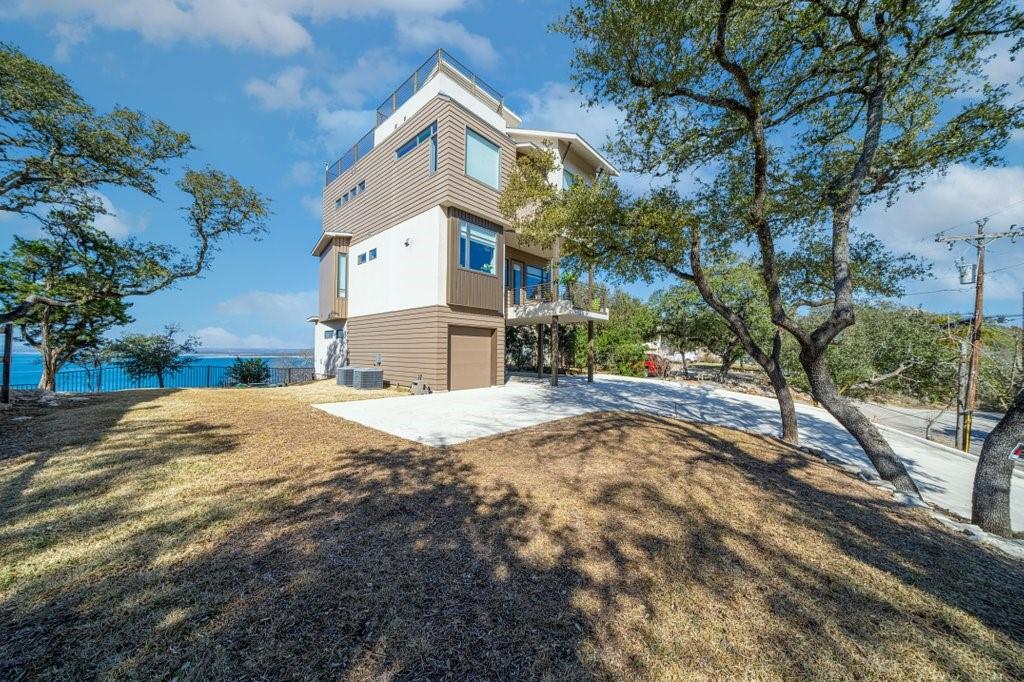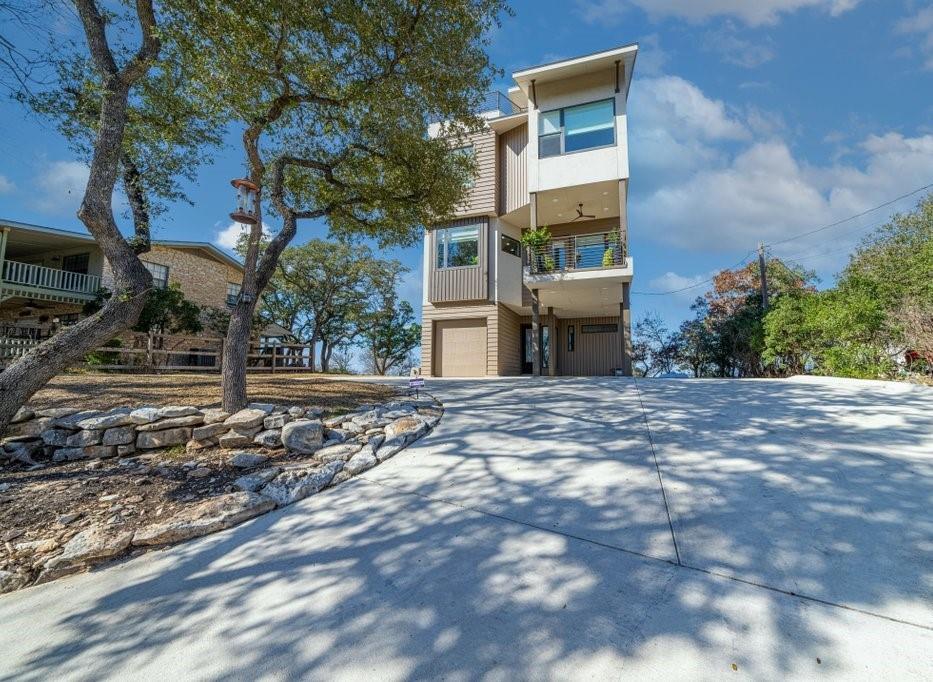Audio narrative 
Description
Pristine Canyon Lake home featuring a modern construction and floor plan for a lake lifestyle that takes advantage lake views on every level. The 4th floor deck has amazing views, gas grill and retractable pergola. Elevator to all 4 floors. Beautiful kitchen with stainless steel appliances, custom cabinetry, gas cooking and large granite island adjacent to dining area. Dining area has small deck offering hill country views. Master suite is on the 3rd level with sun filled bathroom and large walk-in closet. Master has sitting area or office on this level. Second Master bedroom is located on the 1st floor w/ views of the lake and private bathroom. The third bedroom is located on the 2nd floor adjacent to the large living area. Living area includes a beautiful Heat & Glo gas fireplace and 65-inch screen tv amounted above fireplace. Living area has wall of glass overlooking the lake. Included as a supplement is a list of all upgrades and amenities. This home is the perfect combination of luxury and natural beauty, creating a serene and inviting atmosphere. Experience watching fireflies in summer to witnessing sunsets with breathtaking lake views. It will be like having nature at your doorstep offering a constant source of wonder and awe.
Rooms
Interior
Exterior
Lot information
Additional information
*Disclaimer: Listing broker's offer of compensation is made only to participants of the MLS where the listing is filed.
View analytics
Total views

Property tax

Cost/Sqft based on tax value
| ---------- | ---------- | ---------- | ---------- |
|---|---|---|---|
| ---------- | ---------- | ---------- | ---------- |
| ---------- | ---------- | ---------- | ---------- |
| ---------- | ---------- | ---------- | ---------- |
| ---------- | ---------- | ---------- | ---------- |
| ---------- | ---------- | ---------- | ---------- |
-------------
| ------------- | ------------- |
| ------------- | ------------- |
| -------------------------- | ------------- |
| -------------------------- | ------------- |
| ------------- | ------------- |
-------------
| ------------- | ------------- |
| ------------- | ------------- |
| ------------- | ------------- |
| ------------- | ------------- |
| ------------- | ------------- |
Mortgage
Subdivision Facts
-----------------------------------------------------------------------------

----------------------
Schools
School information is computer generated and may not be accurate or current. Buyer must independently verify and confirm enrollment. Please contact the school district to determine the schools to which this property is zoned.
Assigned schools
Nearby schools 
Source
Nearby similar homes for sale
Nearby similar homes for rent
Nearby recently sold homes
619 Rhodes Dr, Canyon Lake, TX 78133. View photos, map, tax, nearby homes for sale, home values, school info...







































