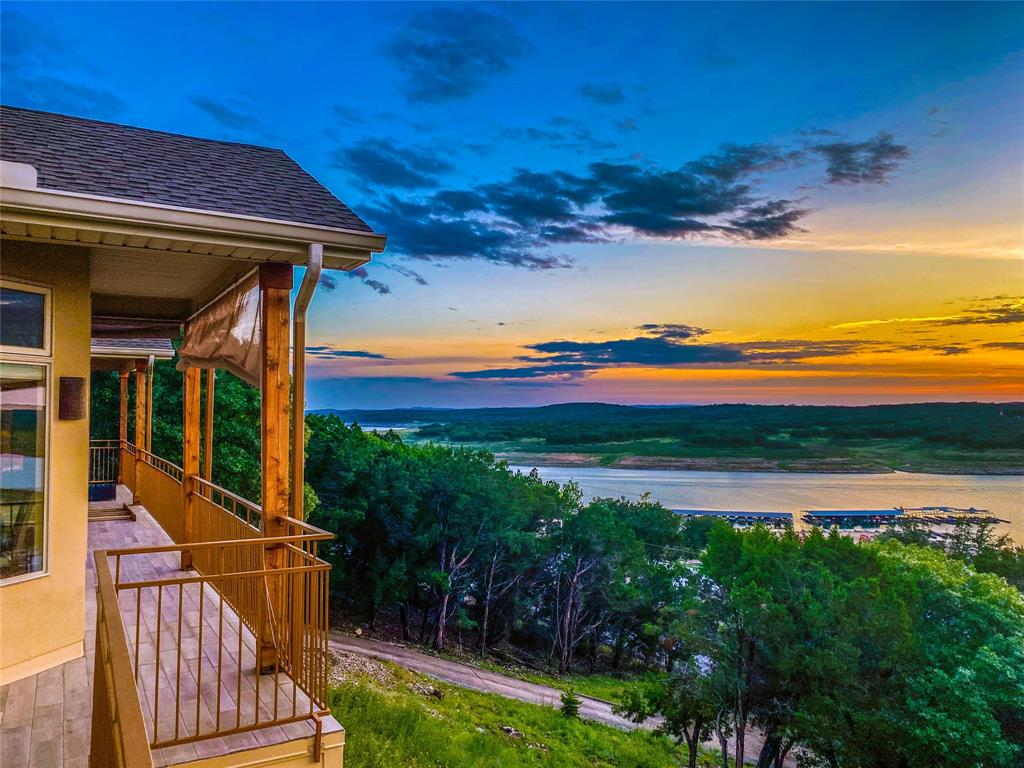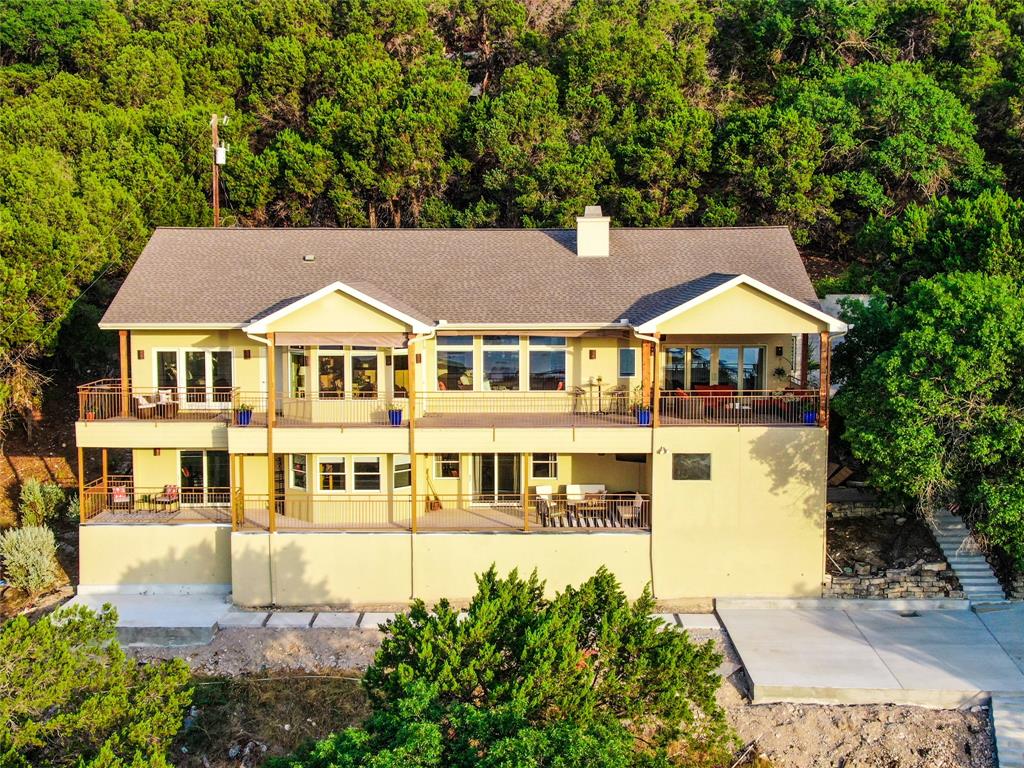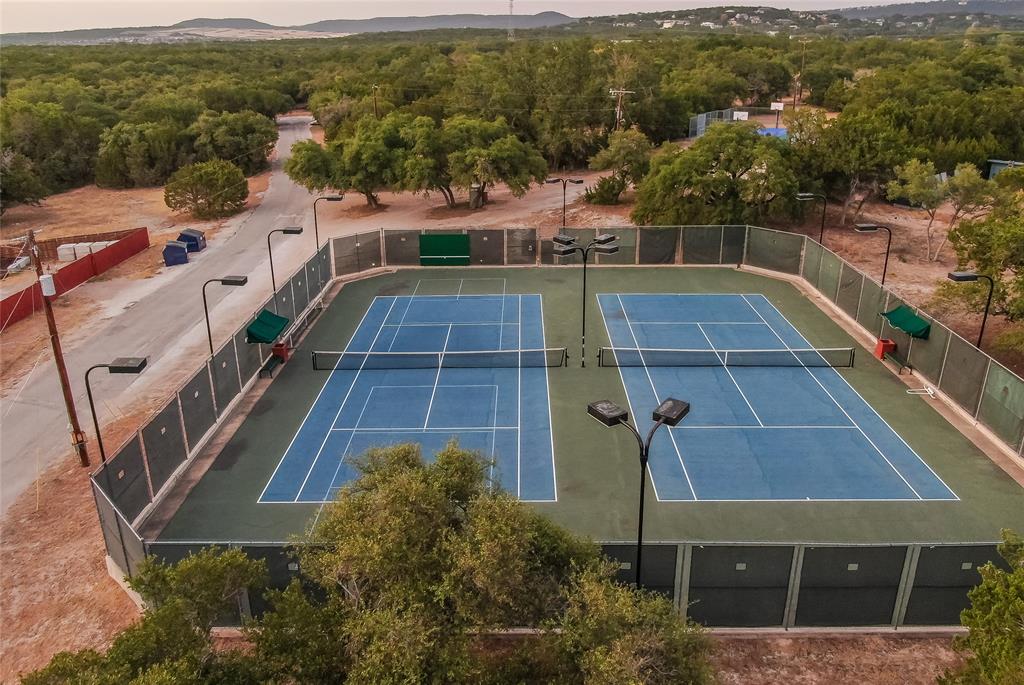Audio narrative 
Description
Experience breathtaking views of Lake Travis like never before with this stunning home perched high on a hilltop. The morning and evening sunsets stretch for miles, providing a serene backdrop to the beautiful surroundings. The interior greets with a wall of windows overlooking the lake, Lago Vista parks, marina, and the sprawling Hill Country beyond. The elegance and natural light of this home exude warmth and comfort. The island kitchen is perfect for entertaining and opens up to an expansive deck, featuring lovely natural wood cabinetry with slide-outs, double oven, vegetable sink, upper and lower lighting, walk-in pantry, wine rack + breakfast bar overlooking the dining area that is perfect for any gathering. The living area features a sensational floor-to-ceiling Austin limestone fireplace, and the vaulted ceilings give elegance and light to the entire room. The entry level boasts a very private master suite with a walkout patio, an elegant bath ft. double sinks, oversized soak tub, walk-in shower and an AWEsome closet the size of a full bedroom. Second bedroom on the main floor offers a walkout patio and a full bathroom w/wheelchair accessibility. The second living room/game room features built-ins and fully panoramic views with a kitchenette w/bar seating + dining/game area. Two large bedrooms with 2 bathrooms. This is the perfect home for a for a getaway or a full time resident looking for relaxation. All this is situated on .84 acres of wooded land with over 3 cars of garage space, lots of privacy and an easy trip down the hill to the Lago Vista Marina, Parks, and boat ramps. Lago Vista amenities are second to none, making it an ideal location for year-round living or as a vacation home. This home comes fully furnished and has instant income potential from the time of closing and into the future, making it an exceptional investment opportunity. With views like these, this home is a once-in-a-lifetime opportunity not to be missed.
Interior
Exterior
Rooms
Lot information
Additional information
*Disclaimer: Listing broker's offer of compensation is made only to participants of the MLS where the listing is filed.
Financial
View analytics
Total views

Property tax

Cost/Sqft based on tax value
| ---------- | ---------- | ---------- | ---------- |
|---|---|---|---|
| ---------- | ---------- | ---------- | ---------- |
| ---------- | ---------- | ---------- | ---------- |
| ---------- | ---------- | ---------- | ---------- |
| ---------- | ---------- | ---------- | ---------- |
| ---------- | ---------- | ---------- | ---------- |
-------------
| ------------- | ------------- |
| ------------- | ------------- |
| -------------------------- | ------------- |
| -------------------------- | ------------- |
| ------------- | ------------- |
-------------
| ------------- | ------------- |
| ------------- | ------------- |
| ------------- | ------------- |
| ------------- | ------------- |
| ------------- | ------------- |
Mortgage
Subdivision Facts
-----------------------------------------------------------------------------

----------------------
Schools
School information is computer generated and may not be accurate or current. Buyer must independently verify and confirm enrollment. Please contact the school district to determine the schools to which this property is zoned.
Assigned schools
Nearby schools 
Noise factors

Source
Nearby similar homes for sale
Nearby similar homes for rent
Nearby recently sold homes
6103 Lakeshore Dr, Lago Vista, TX 78645. View photos, map, tax, nearby homes for sale, home values, school info...









































