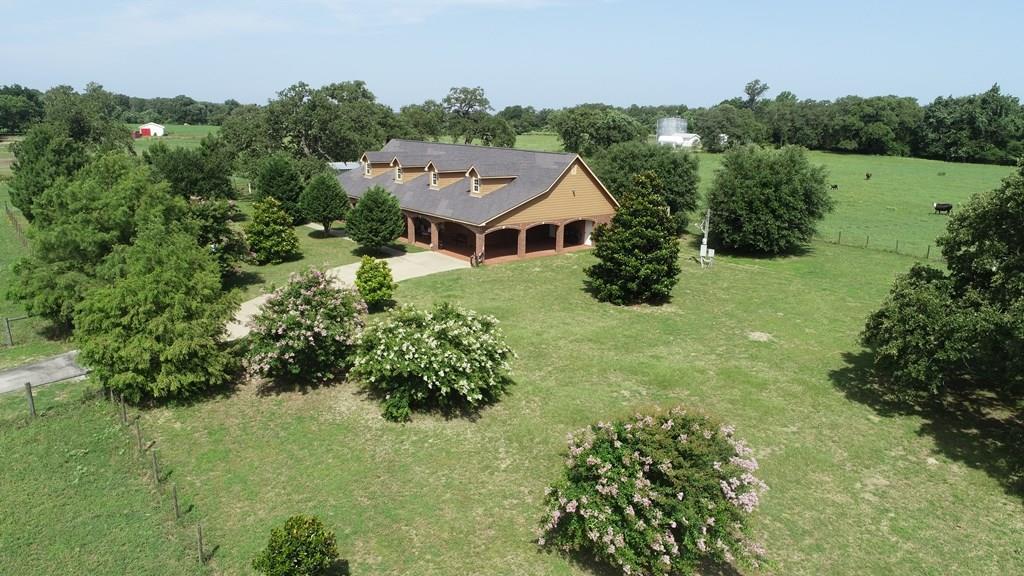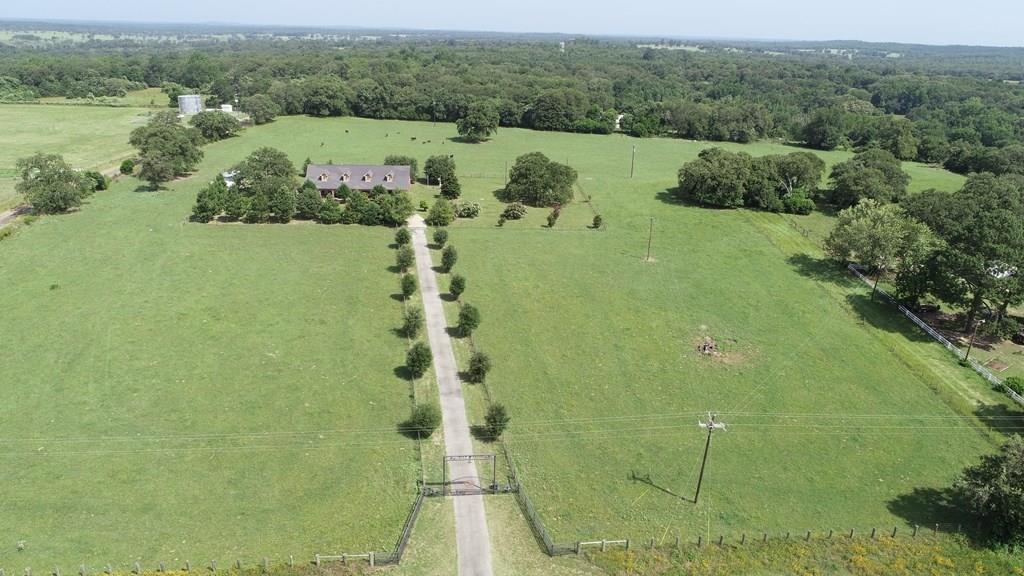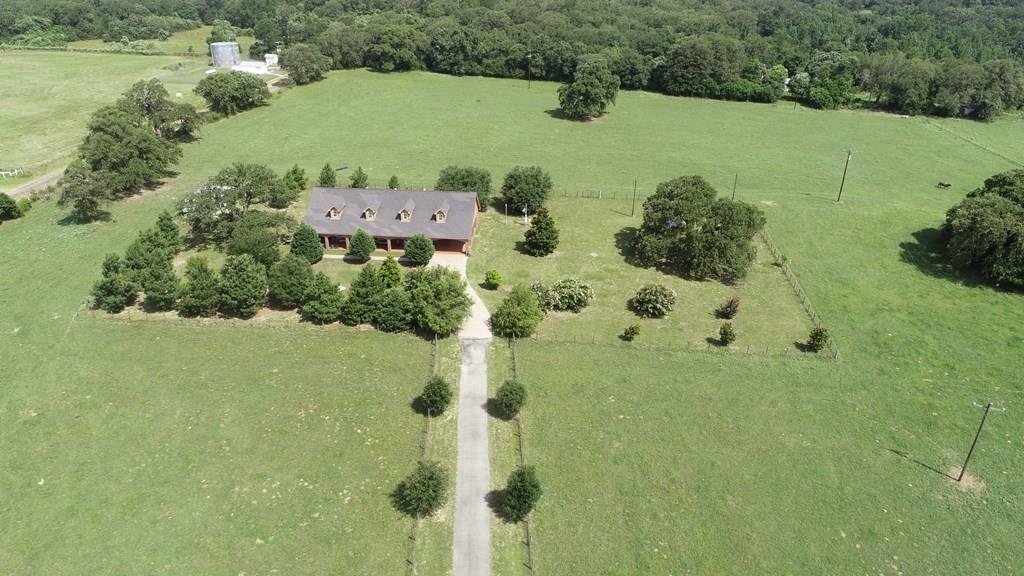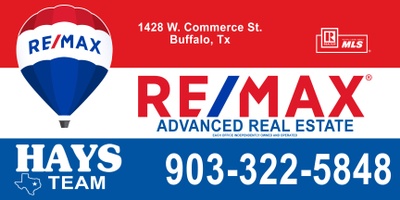Description
Gorgeous 2,460 sq ft 3/2/2 Custom Home built in 2011 on 15.01 acres. The open floor plan contains a huge family room, large bedrooms, wide hallway and doorways. This nice home is accented by tile flooring, crown moulding trim, chandeliers, pop-up ceilings, and archways. The kitchen has granite counters and back splash, island with breakfast bar, and is open to both family and dining rooms. Step outside to enjoy the long and tiled breezeway patio. The fenced yard gives plenty of privacy with shady oaks, evergreens, magnolias, and many other colorful trees. Barn and storage shed within the large yard. The improved acreage is fenced,cross fenced, and contains good grass, a small pond, and scattered trees. Deer and other wildlife roam here. The paved driveway is lined with nice sized live oak trees and fencing. It is entered by a pipe entry way with a custom wrought iron automatic gate. This beautiful property is located only a short drive from I-45 and fronts HWY 79 for quick access.
Rooms
Interior
Exterior
Lot information
Financial
Additional information
*Disclaimer: Listing broker's offer of compensation is made only to participants of the MLS where the listing is filed.
Lease information
View analytics
Total views

Estimated electricity cost
Mortgage
Subdivision Facts
-----------------------------------------------------------------------------

----------------------
Schools
School information is computer generated and may not be accurate or current. Buyer must independently verify and confirm enrollment. Please contact the school district to determine the schools to which this property is zoned.
Assigned schools
Nearby schools 
Listing broker
Source
Selling Agent and Brokerage
Nearby similar homes for sale
Nearby similar homes for rent
Nearby recently sold homes
5795 E HWY 79, Buffalo, TX 75831. View photos, map, tax, nearby homes for sale, home values, school info...
View all homes on HWY 79












































