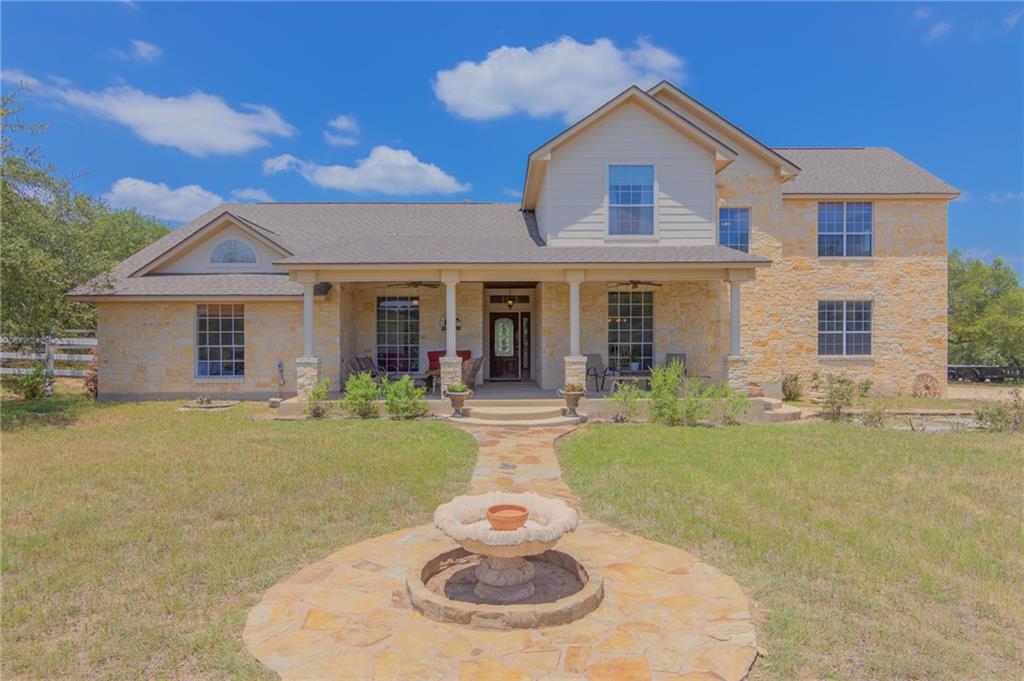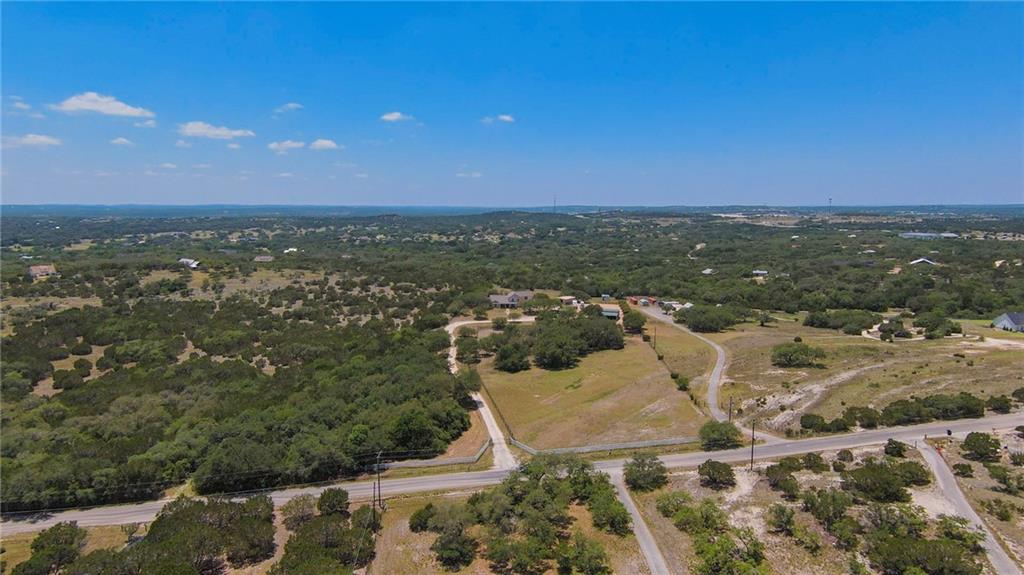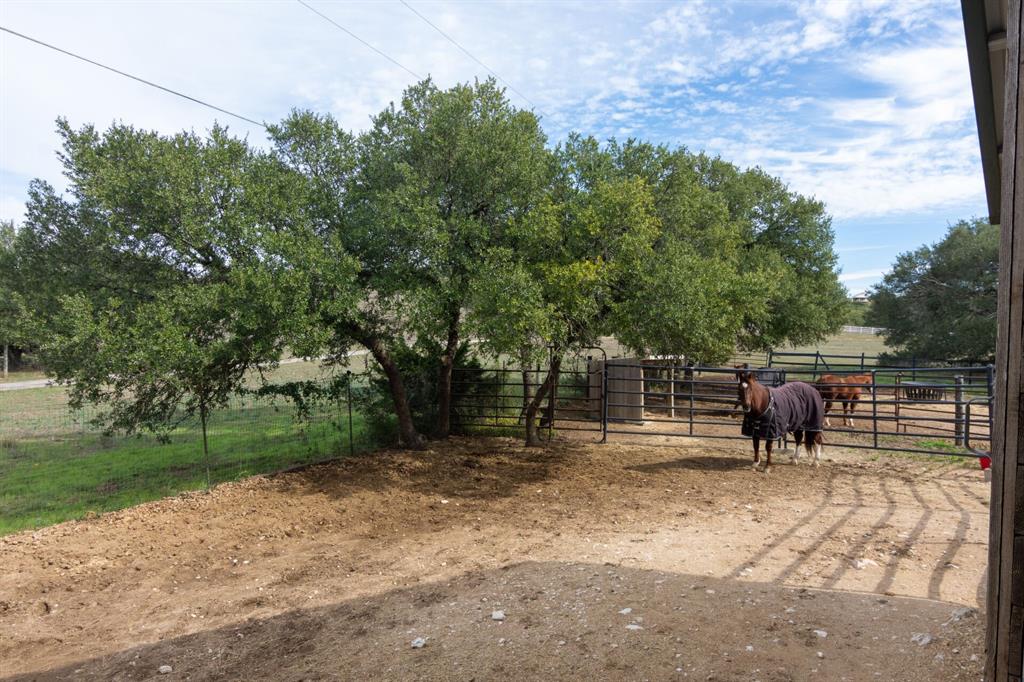Audio narrative 
Description
This amazing estate is located between Austin and Dripping Springs perched on a hill overlooking the expansive pastures and oaks which skirt the residence. This 7+ acre gem holds treasures for everyone in the family! The home itself is a 5 bed, 3.5 bath, with three living areas and a great open floorplan. The beautifully updated kitchen will inspire the cook in the family with marble counters, stainless appliances, a farm sink and even a wine fridge! The vast gameroom upstairs will thrill the kids and adults with a wet bar, beautiful views and a pool table to boot! There is a stellar 35x35 BarnMaster with 6 stalls, 2 fenced pastures with cross fencing and an arena! An additional 25x30 shop on slab with electricity makes a great he/she shed or a place to store all your toys! The spacious primary bedroom includes his/hers walk-in closets, plantation shutters and a patio door. Come see all this property has to offer, just 4 miles to Dripping Springs schools! Attached is a Property Features list as there is so much more to this great property!
Interior
Exterior
Rooms
Lot information
View analytics
Total views

Property tax

Cost/Sqft based on tax value
| ---------- | ---------- | ---------- | ---------- |
|---|---|---|---|
| ---------- | ---------- | ---------- | ---------- |
| ---------- | ---------- | ---------- | ---------- |
| ---------- | ---------- | ---------- | ---------- |
| ---------- | ---------- | ---------- | ---------- |
| ---------- | ---------- | ---------- | ---------- |
-------------
| ------------- | ------------- |
| ------------- | ------------- |
| -------------------------- | ------------- |
| -------------------------- | ------------- |
| ------------- | ------------- |
-------------
| ------------- | ------------- |
| ------------- | ------------- |
| ------------- | ------------- |
| ------------- | ------------- |
| ------------- | ------------- |
Mortgage
Subdivision Facts
-----------------------------------------------------------------------------

----------------------
Schools
School information is computer generated and may not be accurate or current. Buyer must independently verify and confirm enrollment. Please contact the school district to determine the schools to which this property is zoned.
Assigned schools
Nearby schools 
Listing broker
Source
Nearby similar homes for sale
Nearby similar homes for rent
Nearby recently sold homes
550 Hays Country Acres Rd, Dripping Springs, TX 78620. View photos, map, tax, nearby homes for sale, home values, school info...











































