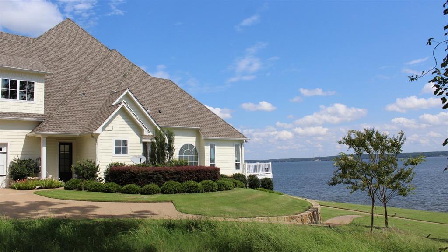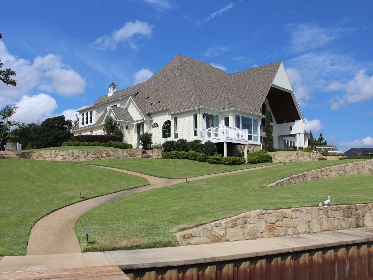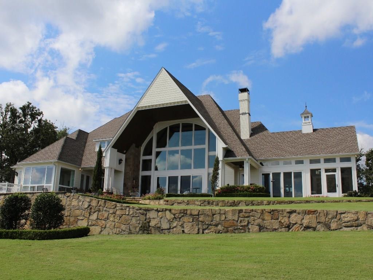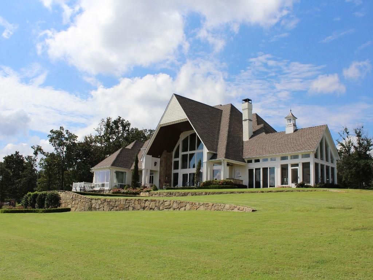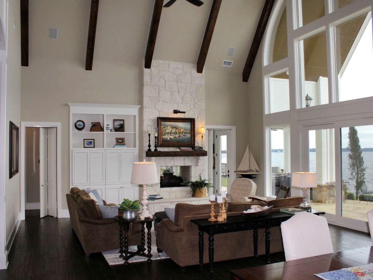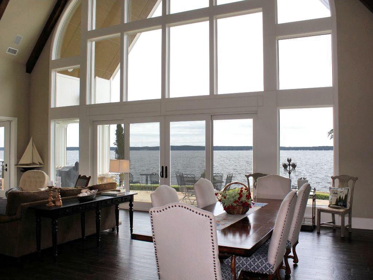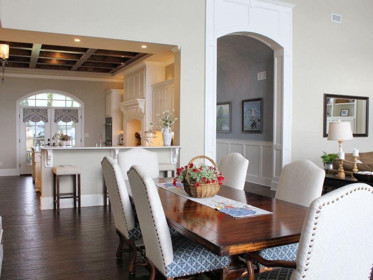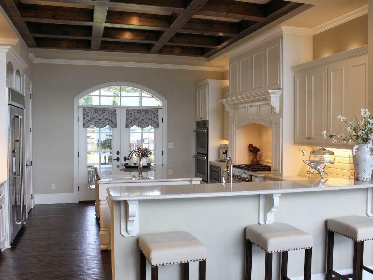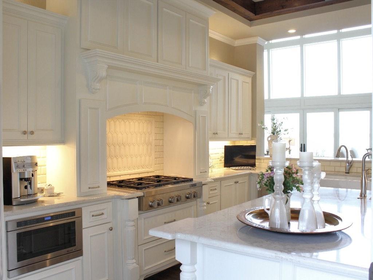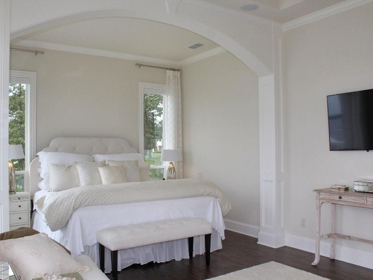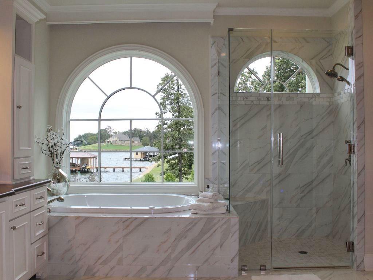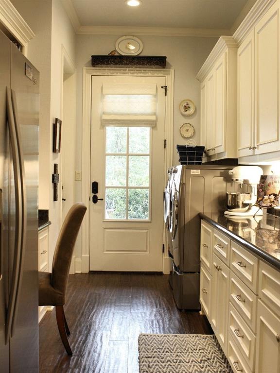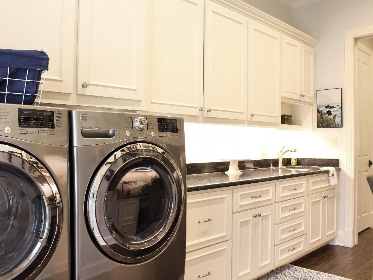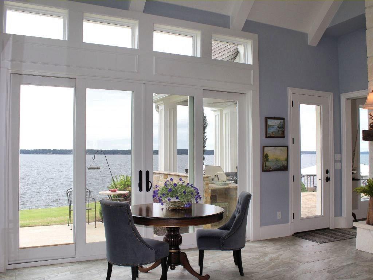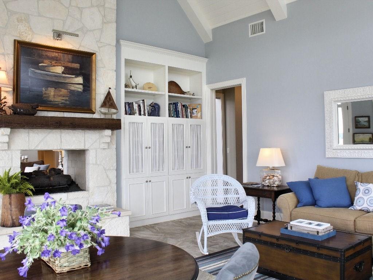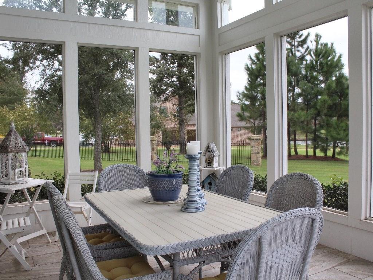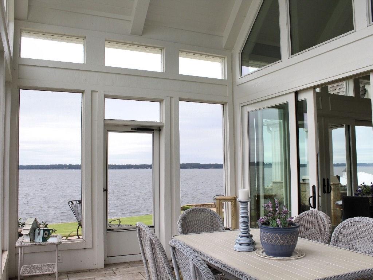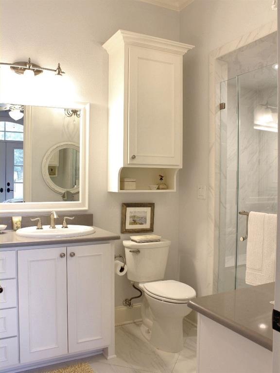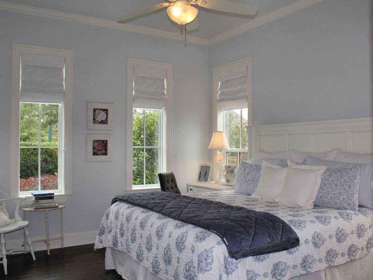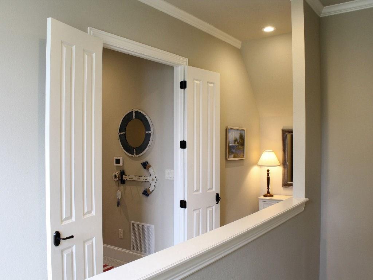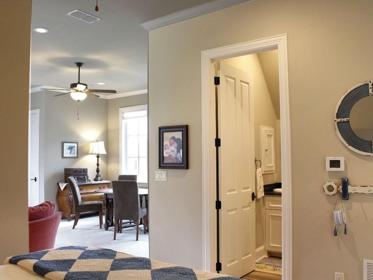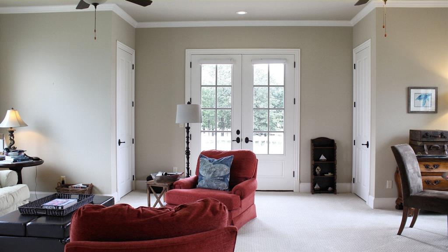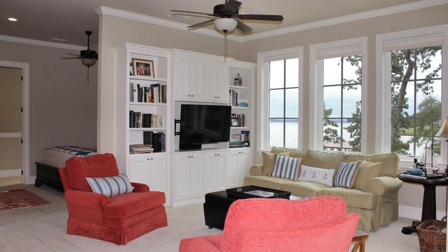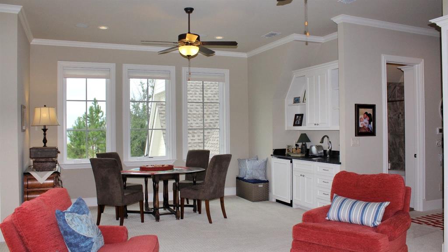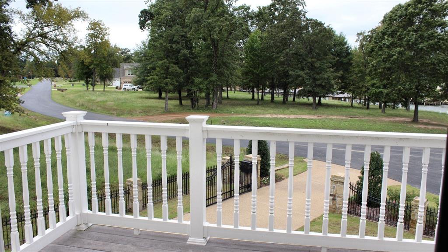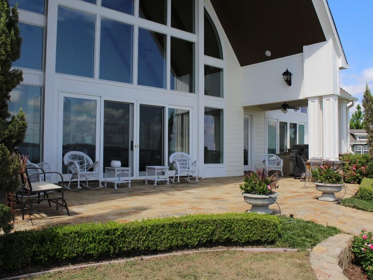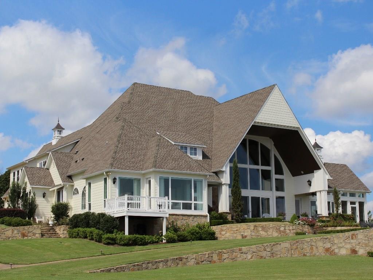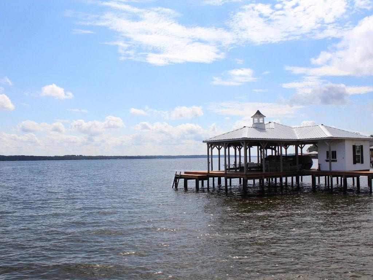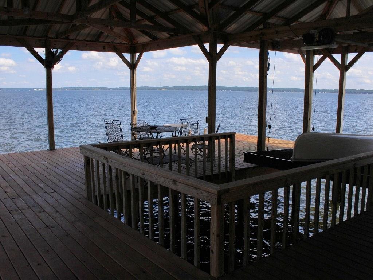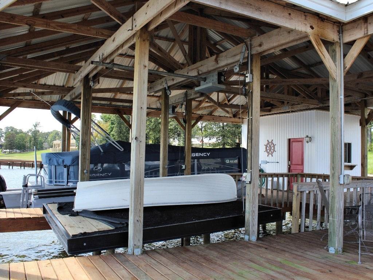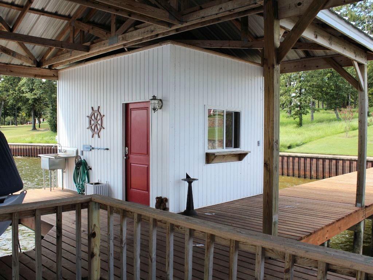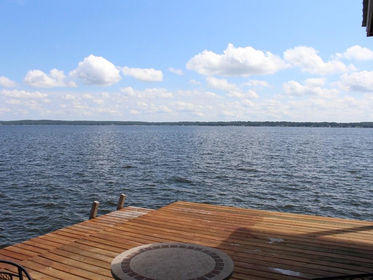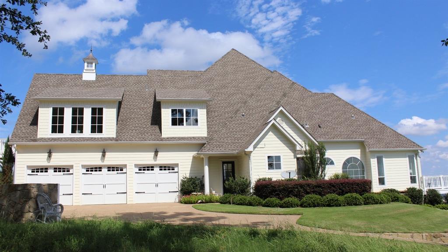Description
Celebrate the beauty of Lake Palestine from the comfort & elegance of this Nantucket inspired luxury waterfront home for sale in gated Brown's Landing in East TX. Completed in 2016 w/ approx 4700 sq.ft, this exceptional 4 bdrm, 4.5 bath home opens to a Great Room w/ soaring vaulted beamed ceilings & a wall of windows over 20' tall! Kitchen w/ gas cooktop, 2 ovens, 2 sinks, 2 dw's, Silestone counters & island opens to the Great Room w/ unrestricted 180° views of Lake Palestine. See-thru stone fireplace between Great Room & Sunroom. Master wing has an office, safe room, master bdrm w/ sitting area, bath w/ dressing area, his & hers closets & vanities, & balcony access. Game room w/ bdrm, bath & living upstairs. Screen porch plus 700+ sq.ft. covered patio for lakeside enjoyment. Backyard has several open patios, extensive stone retaining walls, & potting shed on over half acre lot w/ 370' of bulkheaded shoreline! Boathouse w/ 2 electric lifts & storage for lake toys. Paradise found!
Exterior
Interior
Rooms
Lot information
Additional information
*Disclaimer: Listing broker's offer of compensation is made only to participants of the MLS where the listing is filed.
Financial
View analytics
Total views

Estimated electricity cost
Mortgage
Subdivision Facts
-----------------------------------------------------------------------------

----------------------
Schools
School information is computer generated and may not be accurate or current. Buyer must independently verify and confirm enrollment. Please contact the school district to determine the schools to which this property is zoned.
Assigned schools
Nearby schools 
Listing broker
Source
Nearby similar homes for sale
Nearby similar homes for rent
Nearby recently sold homes
5425 Nathan Drive, Chandler, TX 75758. View photos, map, tax, nearby homes for sale, home values, school info...
View all homes on Nathan

