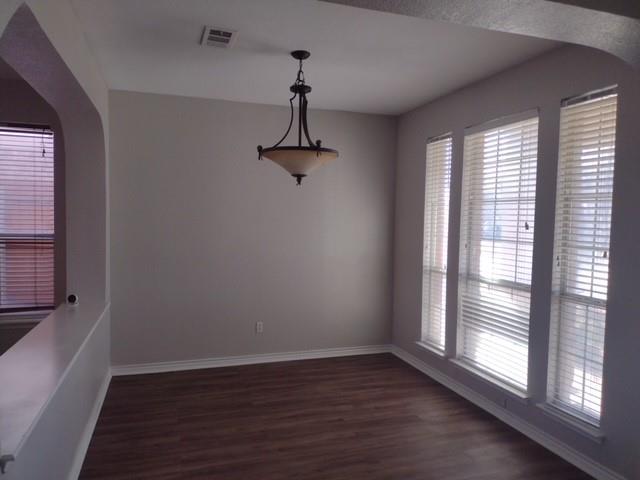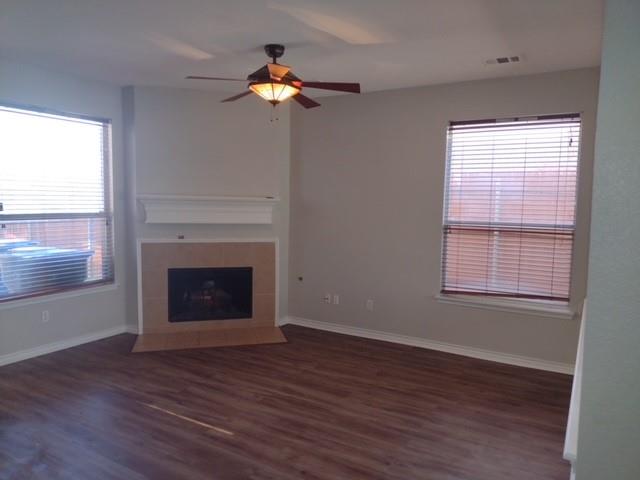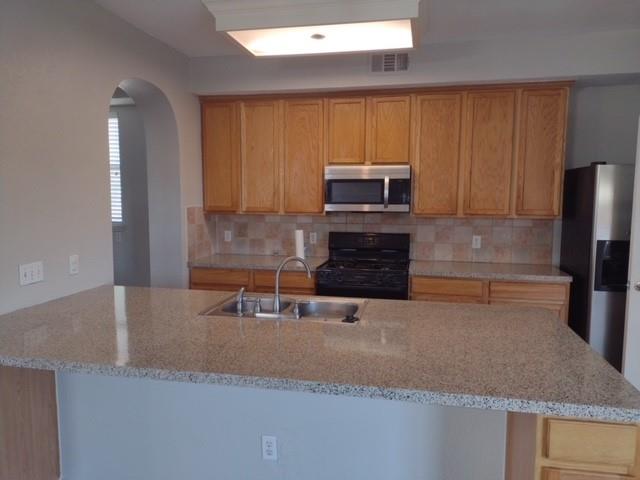Description
Absolutely Stunning! This home features designer touches throughout that include a gourmet kitchen that opens to the living room, 42 in cabinets, tile backsplash & endless countertop space. With 3 bedrooms, 2.5 baths, study and a Huge Game room your family will feel at home. Neighborhood Park, eating and shopping are down the street & the community pool, Hawaiian Falls, Grand space Nebraska Furniture Mart are minutes away. !!!...LOTS OF SHOPPING AND SITES TO SEE...!! This home is well kept - NEW HVAC installed 10-22, new roof, woods floors, tile, alarm system, breakfast nook, vaulted ceiling, new counter tops in kitchen, formal dining room, arched entry ways, plantation blinds, ally way and many more upgrades! One of a kind well-kept home for the perfect family! The house is being sold as is for buyer to customize! Buyer and buyer's agent to verify measurements, schools, taxes, etc.
Rooms
Interior
Exterior
Lot information
Additional information
*Disclaimer: Listing broker's offer of compensation is made only to participants of the MLS where the listing is filed.
Financial
View analytics
Total views

Mortgage
Subdivision Facts
-----------------------------------------------------------------------------

----------------------
Schools
School information is computer generated and may not be accurate or current. Buyer must independently verify and confirm enrollment. Please contact the school district to determine the schools to which this property is zoned.
Assigned schools
Nearby schools 
Noise factors

Listing broker
Source
Selling Agent and Brokerage
Nearby similar homes for sale
Nearby similar homes for rent
Nearby recently sold homes
5404 Buckskin Dr, The Colony, TX 75056. View photos, map, tax, nearby homes for sale, home values, school info...
View all homes on Buckskin







