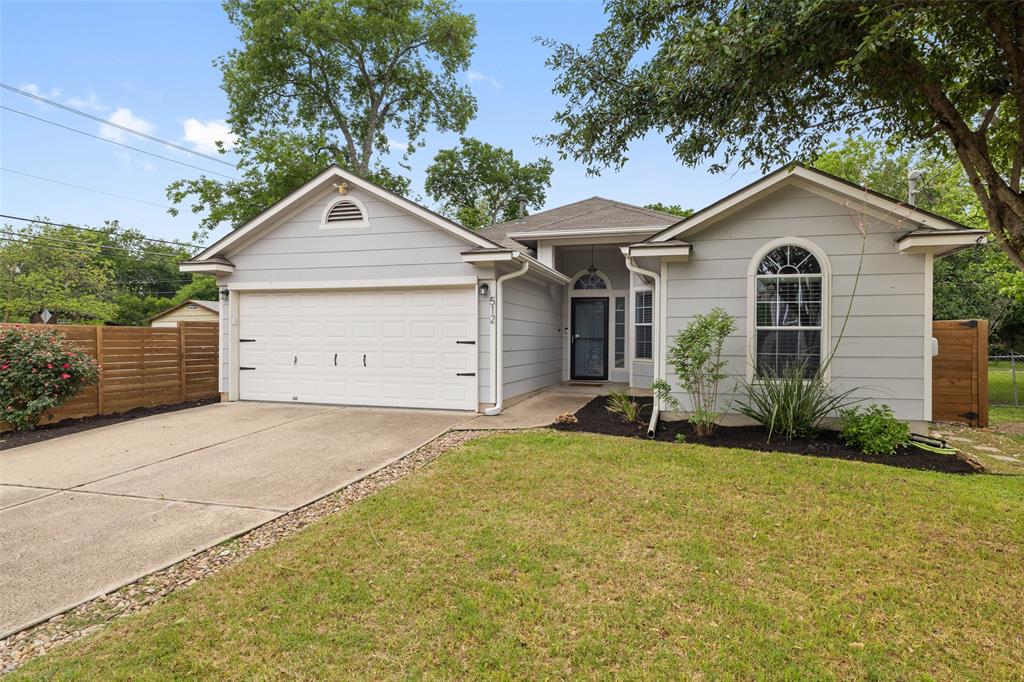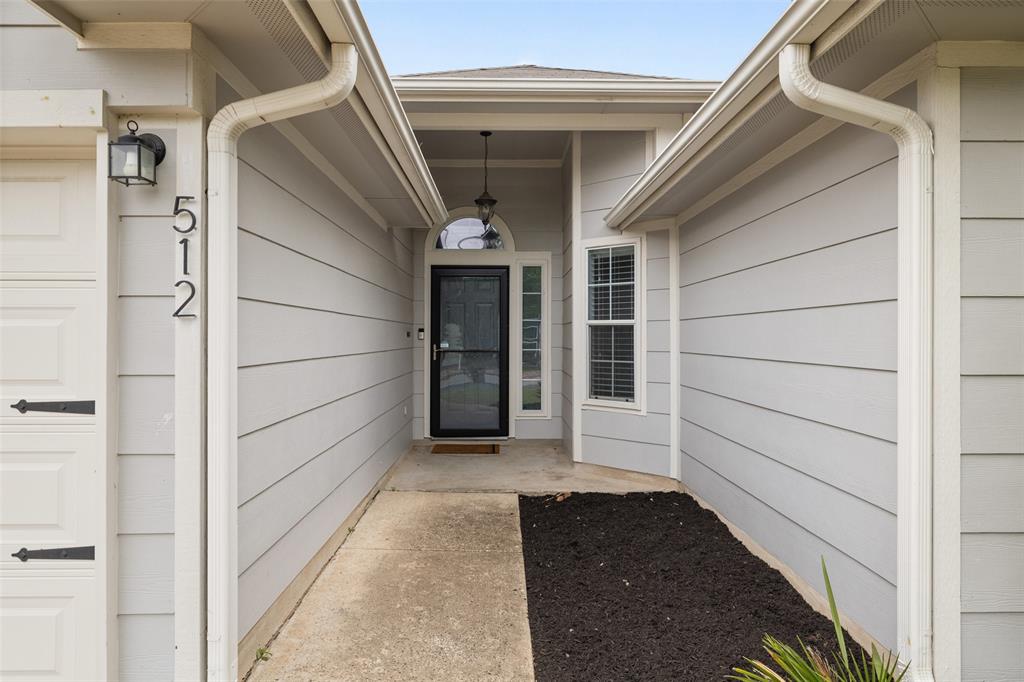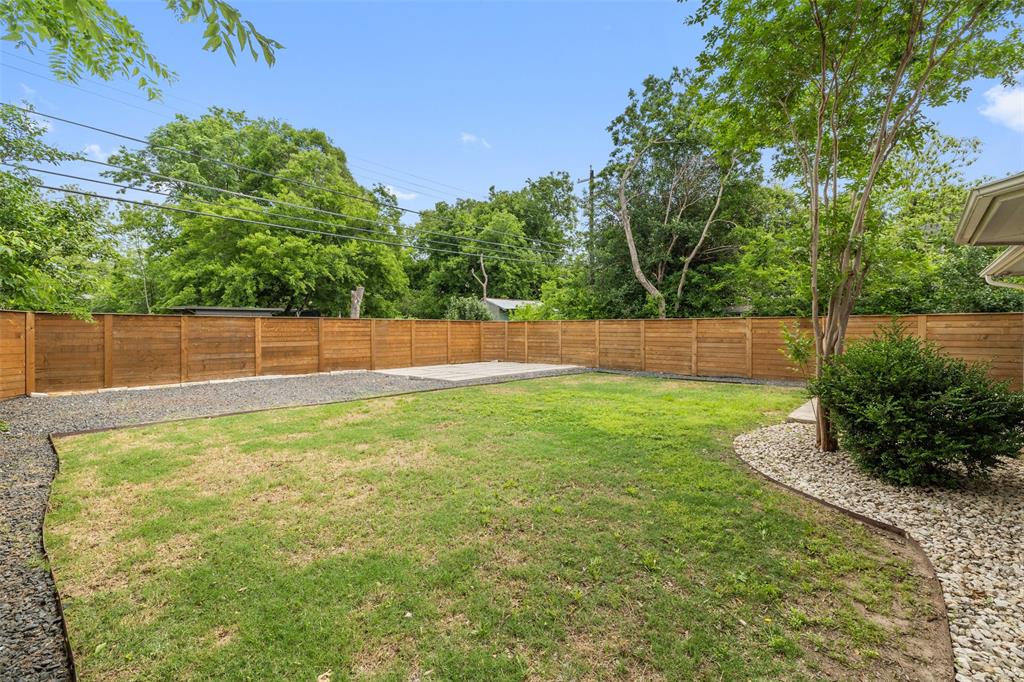Audio narrative 
Description
NEW ROOF! New hvac system. So many updates!Epoxy Garage flooring! Welcome to a dream home at 512 West Croslin! This beautiful single-family residence boasts 3 bedrooms, 2 baths, a spacious 1,505 square feet of living space, and a backyard one dreams of! Step inside and discover the epitome of comfort and luxury. The primary suite is a sanctuary in itself, with natural light seeping in, featuring a garden tub, a standing shower, and a generously-sized walk-in closet, providing ample storage space for all your needs. The flowing floor plan of this home creates an atmosphere of ease and tranquility, making every day living a pleasure. Whether you're entertaining guests or enjoying quiet evenings with loved ones, this home offers the perfect setting for creating lasting memories.The centerpiece of the living room is a stunning fireplace, complete with hidden shelves to neatly conceal any cables or clutter, adding both functionality and charm to the space. The open kitchen features a bar with ample seating, perfect for casual dining or entertaining guests. Natural light floods in through the windows, illuminating the designated dining area and creating a warm and inviting atmosphere. Venture outside to the large backyard, where you'll find an inviting space already set up for a firepit, outdoor lounging, and green space perfect for dogs and children to play. Whether you're hosting summer barbecues or enjoying peaceful evenings under the stars, this backyard oasis offers endless possibilities for outdoor enjoyment. Located at 512 West Croslin, this home offers the perfect blend of elegance, comfort, and convenience. Don't miss your chance to make it yours – schedule a showing today and experience the beauty and serenity of this remarkable property firsthand!
Interior
Exterior
Rooms
Lot information
Additional information
*Disclaimer: Listing broker's offer of compensation is made only to participants of the MLS where the listing is filed.
View analytics
Total views

Property tax

Cost/Sqft based on tax value
| ---------- | ---------- | ---------- | ---------- |
|---|---|---|---|
| ---------- | ---------- | ---------- | ---------- |
| ---------- | ---------- | ---------- | ---------- |
| ---------- | ---------- | ---------- | ---------- |
| ---------- | ---------- | ---------- | ---------- |
| ---------- | ---------- | ---------- | ---------- |
-------------
| ------------- | ------------- |
| ------------- | ------------- |
| -------------------------- | ------------- |
| -------------------------- | ------------- |
| ------------- | ------------- |
-------------
| ------------- | ------------- |
| ------------- | ------------- |
| ------------- | ------------- |
| ------------- | ------------- |
| ------------- | ------------- |
Down Payment Assistance
Mortgage
Subdivision Facts
-----------------------------------------------------------------------------

----------------------
Schools
School information is computer generated and may not be accurate or current. Buyer must independently verify and confirm enrollment. Please contact the school district to determine the schools to which this property is zoned.
Assigned schools
Nearby schools 
Noise factors

Source
Nearby similar homes for sale
Nearby similar homes for rent
Nearby recently sold homes
512 W Croslin St, Austin, TX 78752. View photos, map, tax, nearby homes for sale, home values, school info...


























