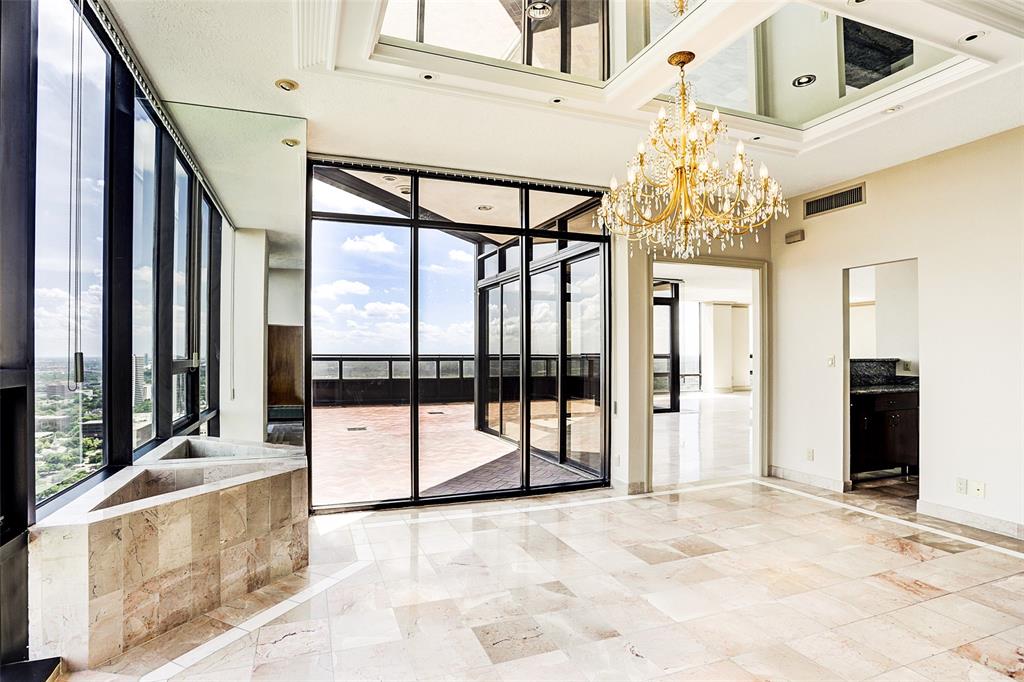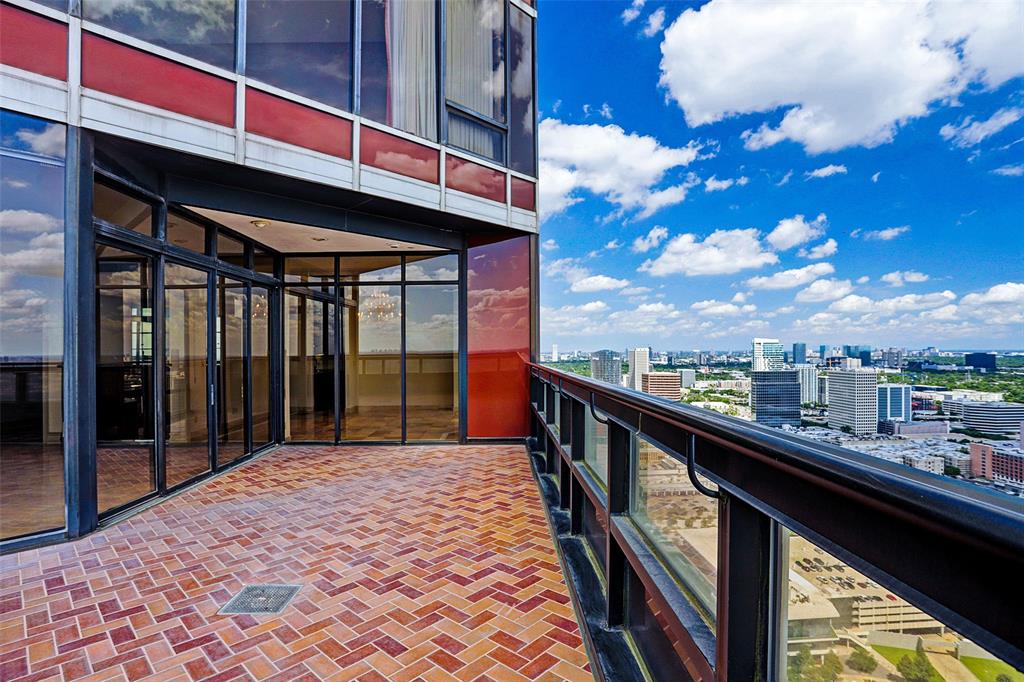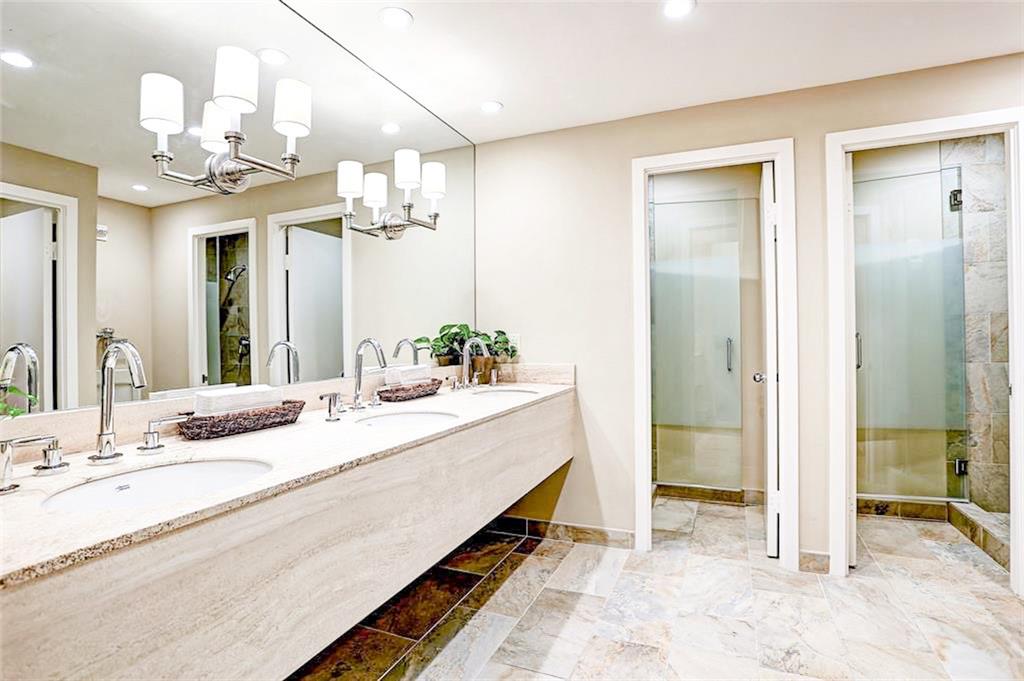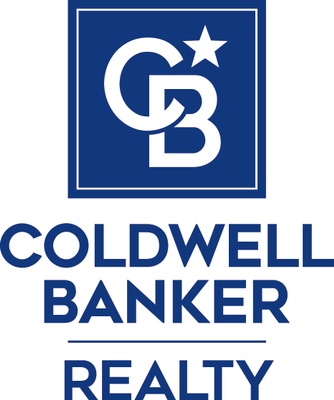Home value comparables
Using a REALTOR is the best way to determine the market price of a home. Start this process by viewing the third-party valuations and then contact a Realtor to determine a reasonable purchase price for a home.
Current Valuations
 |  | 
|
|
AVM Value
$2.01M
|
AVM Value
$1.41M
|
AVM Value
$1.50M
|
|
Value Range
$1.64M - $2.37M
|
Value Range
$1.31M - $1.52M
|
Value Range
$ 1,500,050
|
|
Confidence Score
82% Margin of Error*: 18%
|
Confidence Score
90% Margin of Error*: 7%
|
Confidence Score NA
|
Zestimate Home Values are provided by Zillow, Inc. Use is subject to Zillow Terms of Use and are provided as-is, as-available.
Description
Rare opportunity! Spectacular Penthouse occupying the entire corner of the Southwest with South, West, and East views of spectacular Houston Skyline from the 39th & 40th floors of Four Leaf Towers West. This Giorgio Borlenghi building, designed by Cesar-Pelli has unique contemporary architecture. Penthouse was designed with open floor plan converted to 3 beds, 3 1/2 baths. Elegant throughout, with special detail to grand master bedroom and spa-like en-suite bathroom. Floor to ceiling glass windows, highlighting views of the city. Marble flooring in every room, private elevator opens to master bedroom. Full Amenities include; Valet, concierge, 24/7 service, workout facilities, spa-like pool, 4 tennis courts, lush grounds & green space.Plenty of visitor parking.
Rooms
Interior
Exterior
Lot information
Financial
Additional information
*Disclaimer: Listing broker's offer of compensation is made only to participants of the MLS where the listing is filed.
View analytics
Total views

Estimated electricity cost
Property tax

Cost/Sqft based on tax value
| ---------- | ---------- | ---------- | ---------- |
|---|---|---|---|
| ---------- | ---------- | ---------- | ---------- |
| ---------- | ---------- | ---------- | ---------- |
| ---------- | ---------- | ---------- | ---------- |
| ---------- | ---------- | ---------- | ---------- |
| ---------- | ---------- | ---------- | ---------- |
-------------
| ------------- | ------------- |
| ------------- | ------------- |
| -------------------------- | ------------- |
| -------------------------- | ------------- |
| ------------- | ------------- |
-------------
| ------------- | ------------- |
| ------------- | ------------- |
| ------------- | ------------- |
| ------------- | ------------- |
| ------------- | ------------- |
Mortgage
Subdivision Facts
-----------------------------------------------------------------------------

----------------------
Schools
School information is computer generated and may not be accurate or current. Buyer must independently verify and confirm enrollment. Please contact the school district to determine the schools to which this property is zoned.
Assigned schools
Nearby schools 
Listing broker
Source
Nearby similar homes for sale
Nearby similar homes for rent
Nearby recently sold homes
5110 San Felipe Street #394, Houston, TX 77056. View photos, map, tax, nearby homes for sale, home values, school info...
View all homes on San Felipe















































