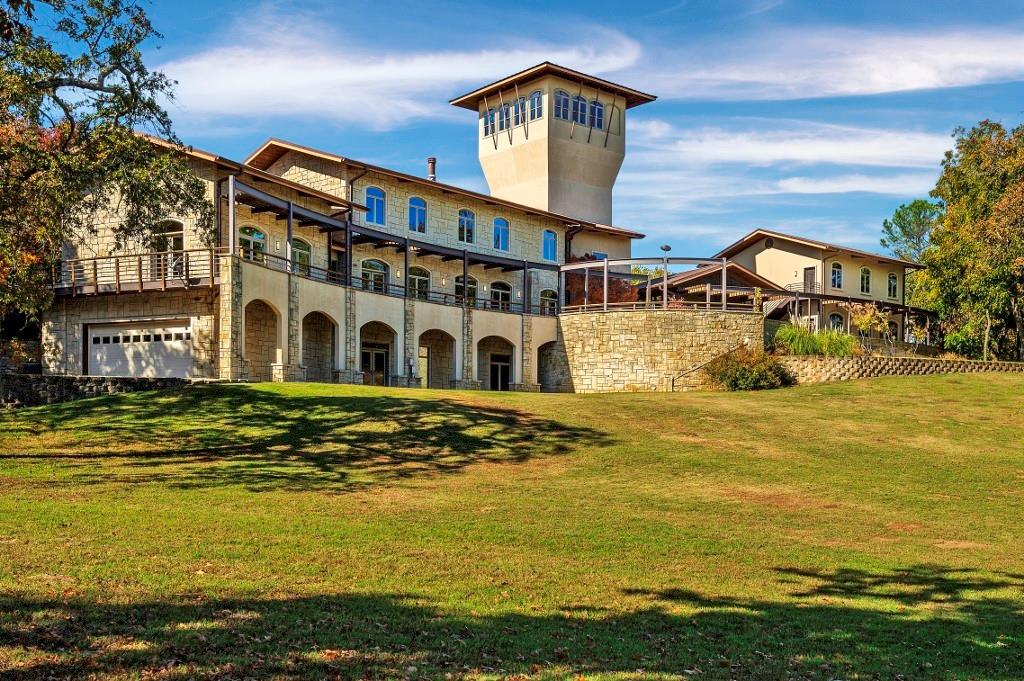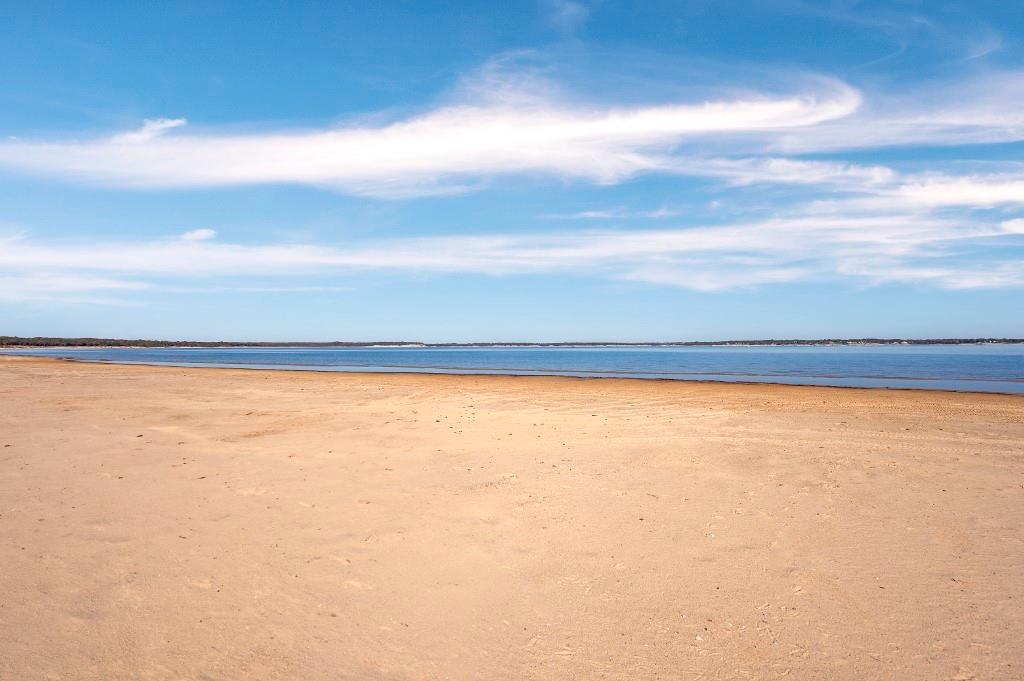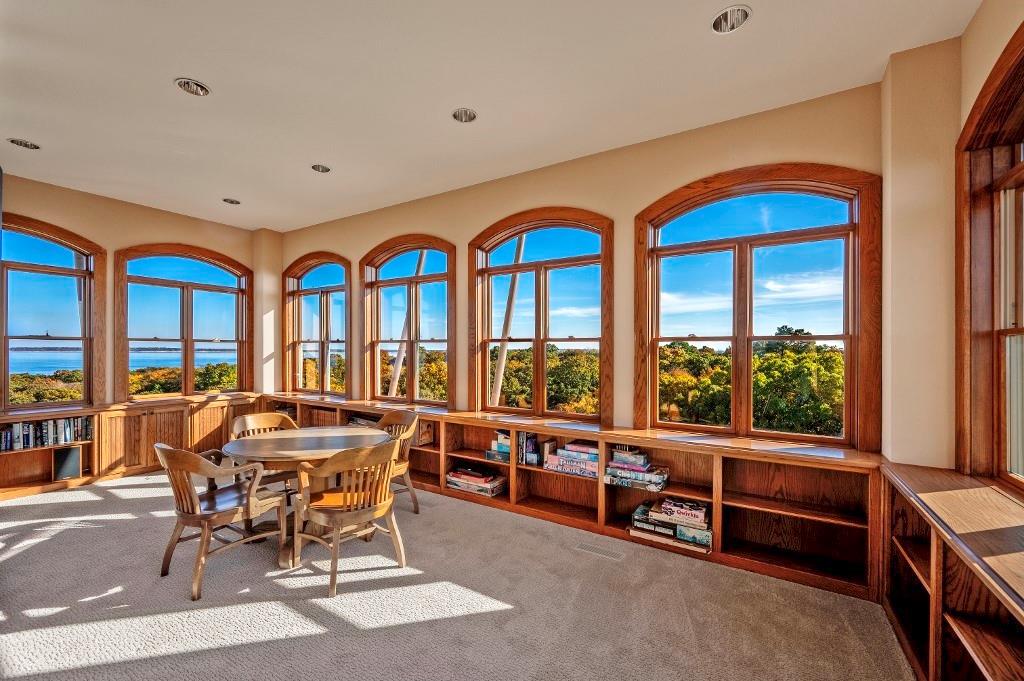Audio narrative 
Description
Quality 6 bedroom 4+ bath home located on 4+ acres with Lake Frontage and direct access to beautiful, sandy Sycamore Beach. Custom-Built, Professionally designed and engineered. Outstanding attention to detail throughout. Superb fit and finish. Crafted for low-maintenance outdoor and indoor living. Exterior limestone was hand-cut and fitted on-site, to ensure a perfect fit. The main house features 4 levels; (1) a Walk-out Basement with a huge Media Room, garage, and steam room, (2) the main floor with Great Room, fireplace, kitchen, primary bedroom suite, saltwater hot tub and stunning lake view balcony, (3) 2nd floor, with Lakeview Office overlooks the great room and the beach, this floor also offers a Great Library and a Guest Bedroom suite, (4) Finally the Tower (44') up offers views above the trees. All floors are served by an Elevator. Large Screened Patio connected by a covered walkway, to the home, and the 2 private 2-1 Guest Suites, Caretaker Cottage, and Storage-Shop included.
Rooms
Interior
Exterior
Lot information
Additional information
*Disclaimer: Listing broker's offer of compensation is made only to participants of the MLS where the listing is filed.
Financial
View analytics
Total views

Mortgage
Subdivision Facts
-----------------------------------------------------------------------------

----------------------
Schools
School information is computer generated and may not be accurate or current. Buyer must independently verify and confirm enrollment. Please contact the school district to determine the schools to which this property is zoned.
Assigned schools
Nearby schools 
Listing broker
Source
Nearby similar homes for sale
Nearby similar homes for rent
Nearby recently sold homes
5094 Tower Dr, Kingston, OK 73439. View photos, map, tax, nearby homes for sale, home values, school info...











































