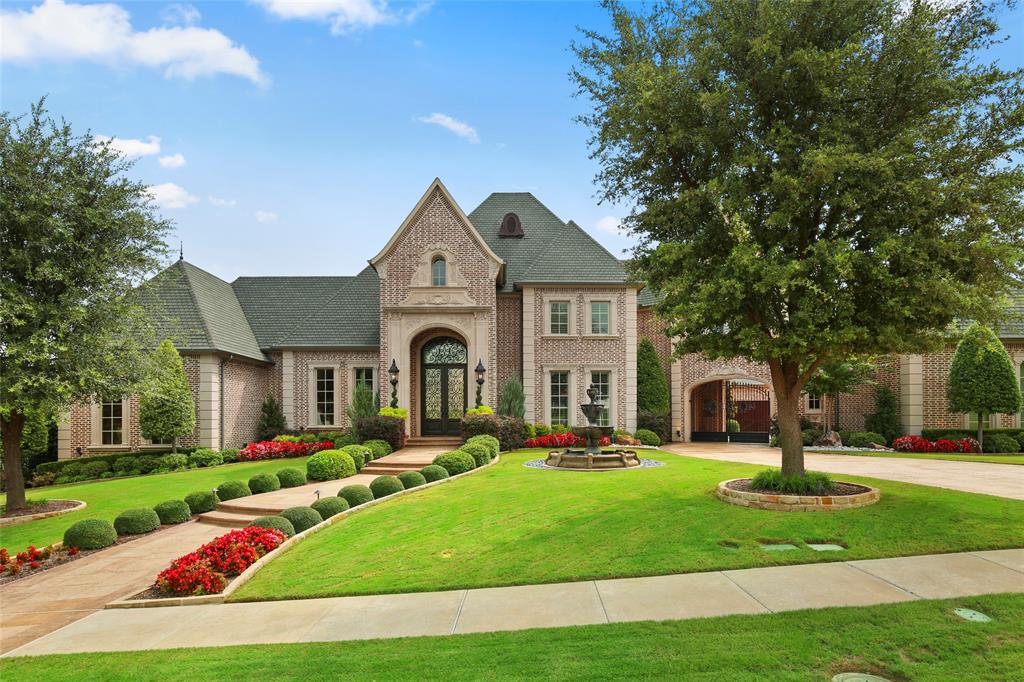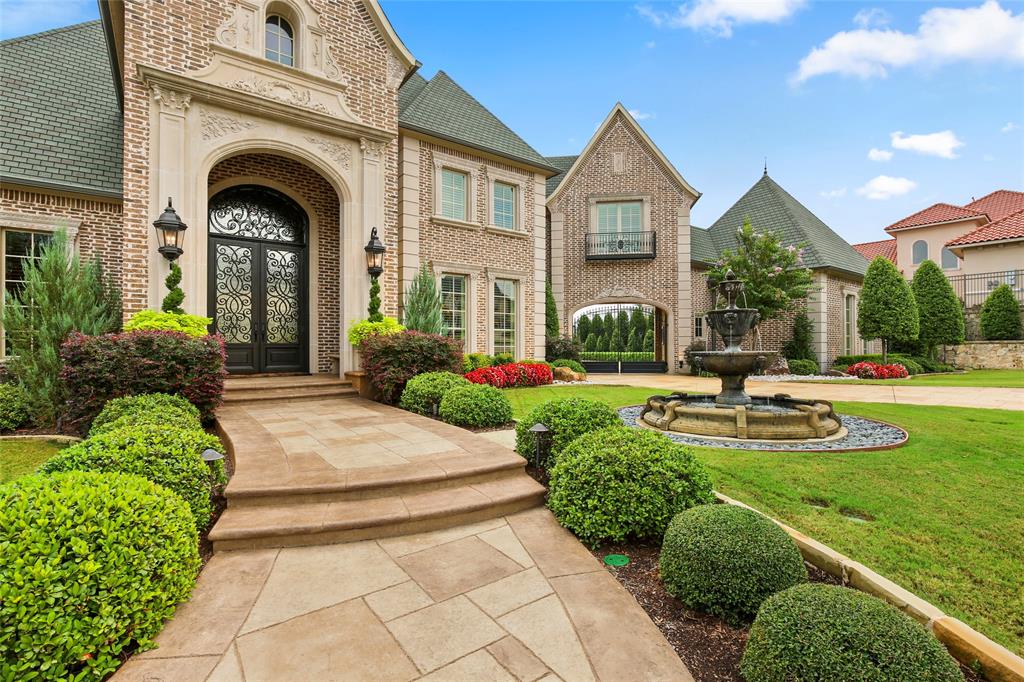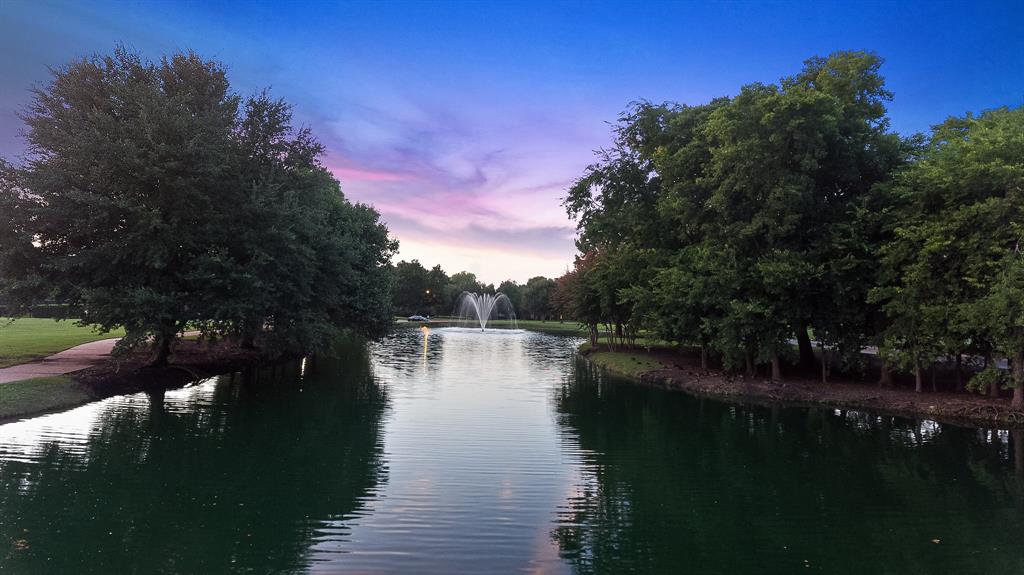Home value comparables
Using a REALTOR is the best way to determine the market price of a home. Start this process by viewing the third-party valuations and then contact a Realtor to determine a reasonable purchase price for a home.
Current Valuations
Zestimate Home Values are provided by Zillow, Inc. Use is subject to Zillow Terms of Use and are provided as-is, as-available.
Description
NEW PRICING! Great Opportunity to own this estate property and its ready for Immediate Occupancy. Over 8600 SF of masterful design and eye-catching architectural features. 5-bedrooms, 5-full baths and 2-half baths, first floor guest suite and theatre room and large expansive wet bar with wine cellar. Newly painted custom cabinetry and millwork, kitchen offers beautiful granite counter tops, stainless appliances includes a Wolf gas cooktop. Luxurious master bedroom suite w-fireplace and pool views. A spacious game room on 2nd floor. Lush landscaping that provides extensive privacy. Luxurious heated pool and spa surrounded by beautifully groomed grounds. Located in a gated enclave and highly acclaimed Allen ISD!
Rooms
Interior
Exterior
Lot information
Additional information
*Disclaimer: Listing broker's offer of compensation is made only to participants of the MLS where the listing is filed.
Financial
View analytics
Total views

Property tax

Cost/Sqft based on tax value
| ---------- | ---------- | ---------- | ---------- |
|---|---|---|---|
| ---------- | ---------- | ---------- | ---------- |
| ---------- | ---------- | ---------- | ---------- |
| ---------- | ---------- | ---------- | ---------- |
| ---------- | ---------- | ---------- | ---------- |
| ---------- | ---------- | ---------- | ---------- |
-------------
| ------------- | ------------- |
| ------------- | ------------- |
| -------------------------- | ------------- |
| -------------------------- | ------------- |
| ------------- | ------------- |
-------------
| ------------- | ------------- |
| ------------- | ------------- |
| ------------- | ------------- |
| ------------- | ------------- |
| ------------- | ------------- |
Mortgage
Subdivision Facts
-----------------------------------------------------------------------------

----------------------
Schools
School information is computer generated and may not be accurate or current. Buyer must independently verify and confirm enrollment. Please contact the school district to determine the schools to which this property is zoned.
Assigned schools
Nearby schools 
Listing broker
Source
Selling Agent and Brokerage
Nearby similar homes for sale
Nearby similar homes for rent
Nearby recently sold homes
504 Bristol Dr, Allen, TX 75013. View photos, map, tax, nearby homes for sale, home values, school info...
View all homes on Bristol







































