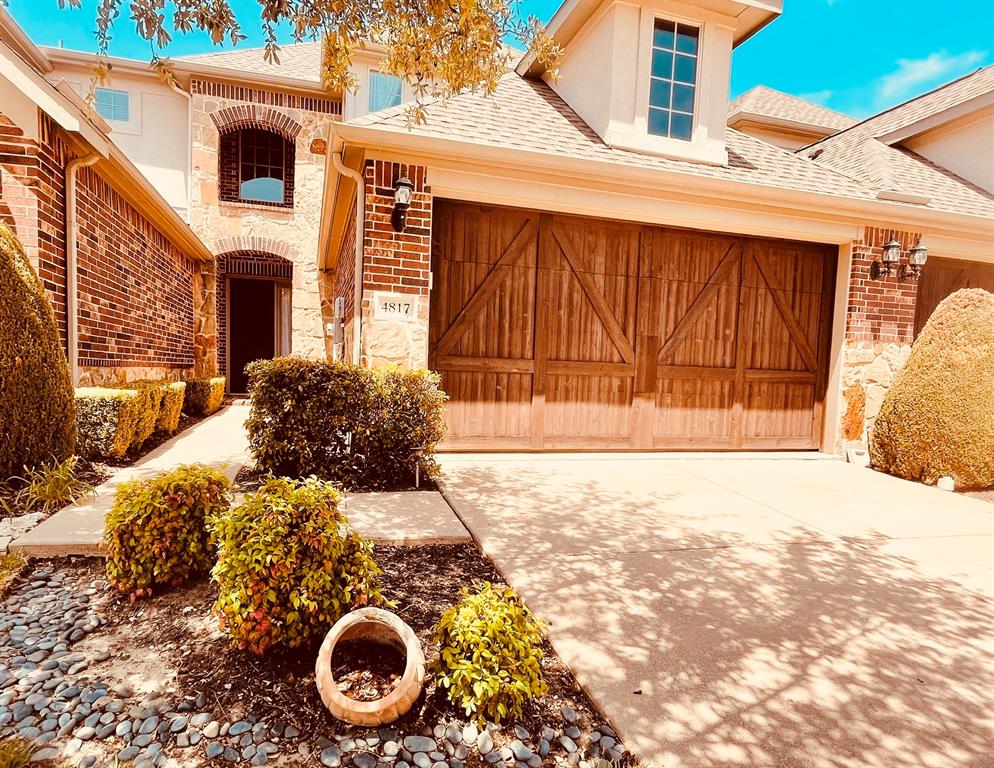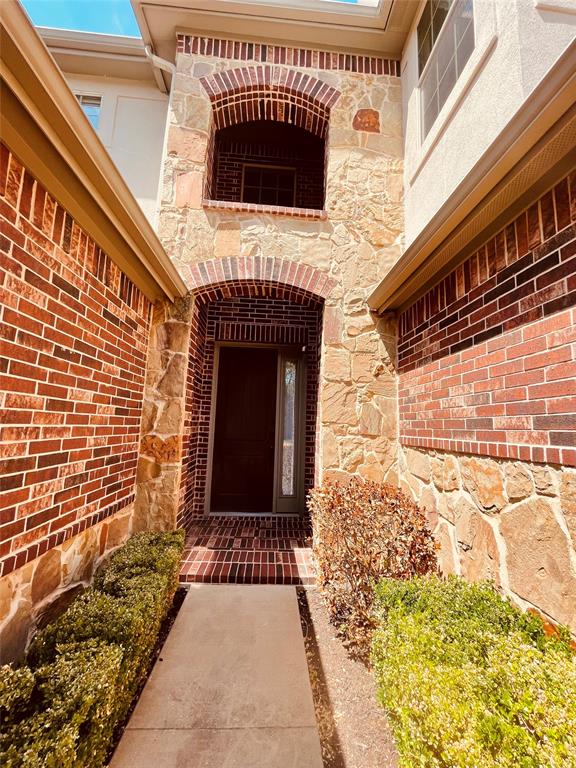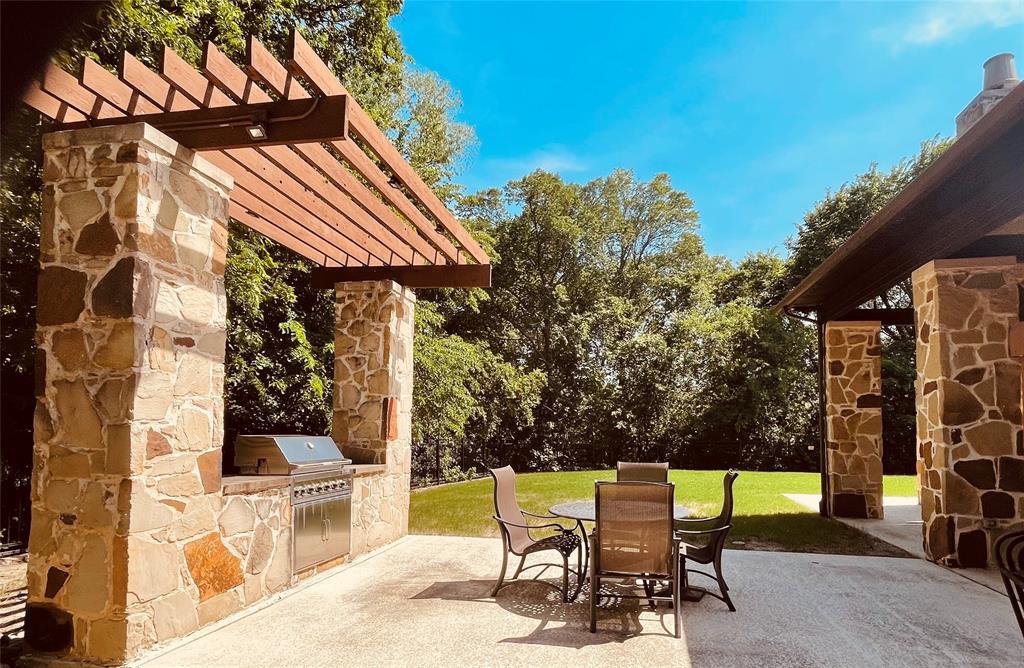Description
Amazing west Plano two story townhouse offers 3 bedrooms, 2 and a half baths, 2 cars garage. Short distance to a 200 acre Arbor Hills Nature Preserve and park ready for you to enjoy! Unbeatable location in central Plano near shopping, restaurants, and parks with easy access to major roads. Dazzling townhouse with street appeal, brick & stone exterior, and cedar garage door, Open, spacious floor plan abundant with natural light and stunning upgrades including hand scraped wood floors, detailed moldings and dramatic ceilings. Gourmet kitchen features rich cabinetry, granite counter tops, marble backsplash, and stainless appliances with double oven. Downstairs master suite features granite top vanity, jetted tub and separate shower with glass tile accents. Two bedrooms upstairs, one with an adorable built-in and wood boxed wainscoting and chair rail. Loft game room opens to dining and family room below. Relaxing, private backyard oasis with large deck, shade arbor and lush landscaping.
Rooms
Interior
Exterior
Lot information
Additional information
*Disclaimer: Listing broker's offer of compensation is made only to participants of the MLS where the listing is filed.
Financial
View analytics
Total views

Mortgage
Subdivision Facts
-----------------------------------------------------------------------------

----------------------
Schools
School information is computer generated and may not be accurate or current. Buyer must independently verify and confirm enrollment. Please contact the school district to determine the schools to which this property is zoned.
Assigned schools
Nearby schools 
Noise factors

Listing broker
Source
Selling Agent and Brokerage
Nearby similar homes for sale
Nearby similar homes for rent
Nearby recently sold homes
4817 Durham Dr, Plano, TX 75093. View photos, map, tax, nearby homes for sale, home values, school info...
View all homes on Durham







































