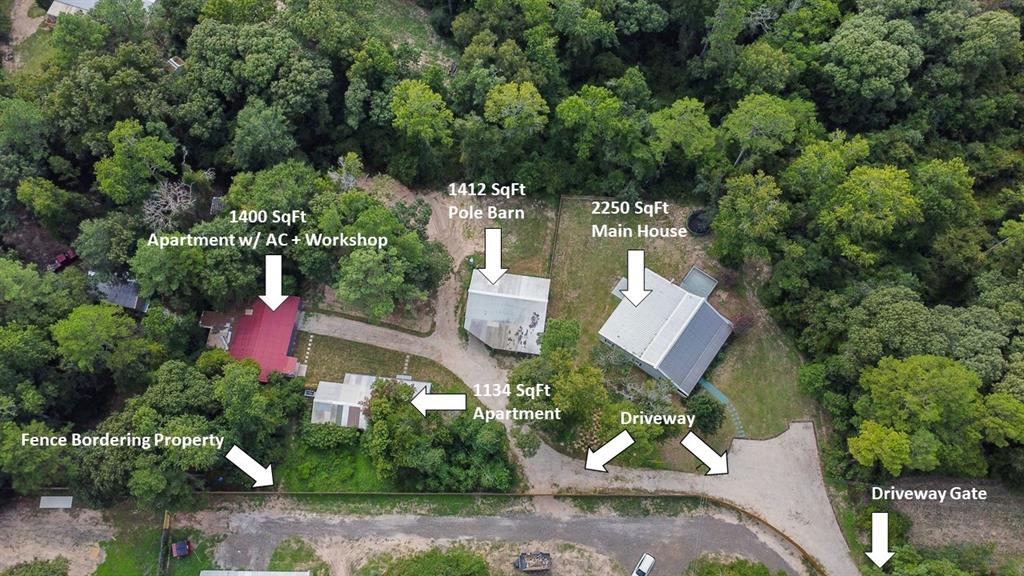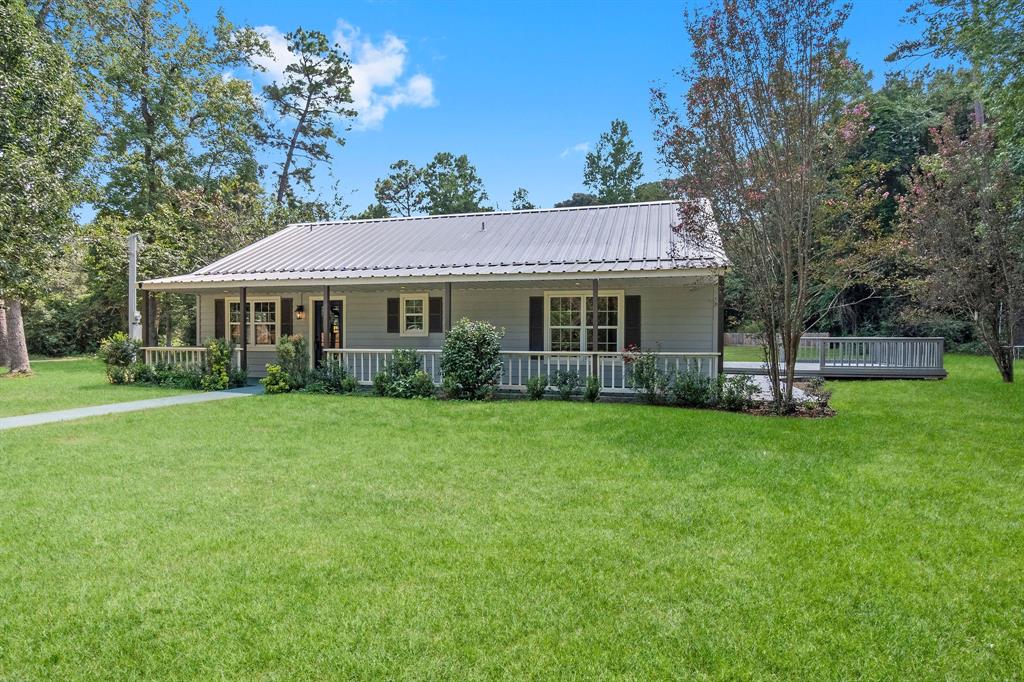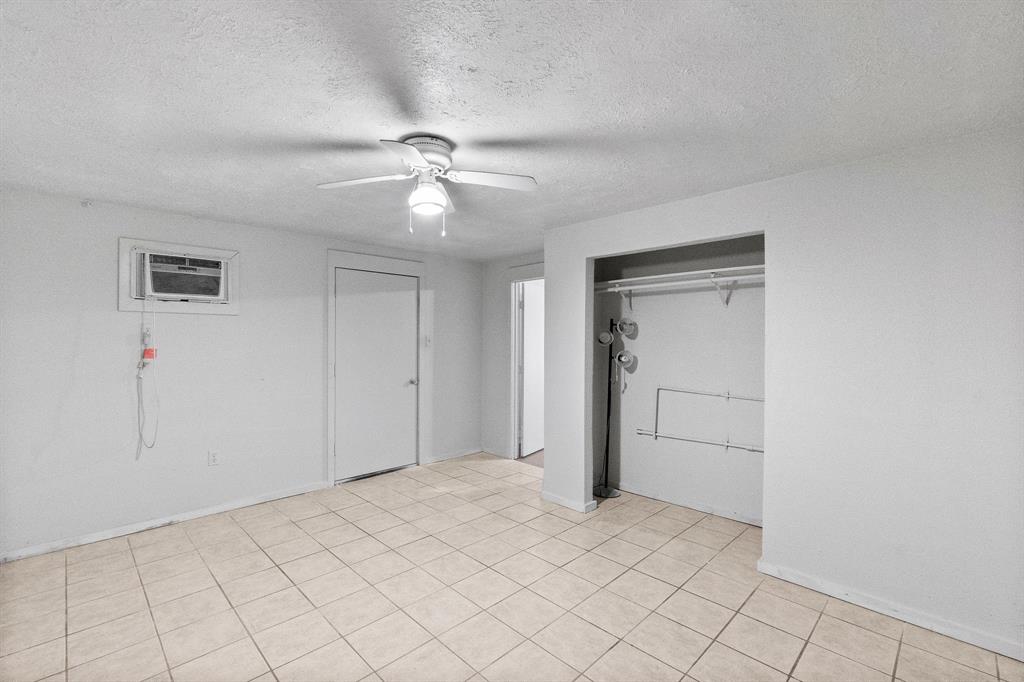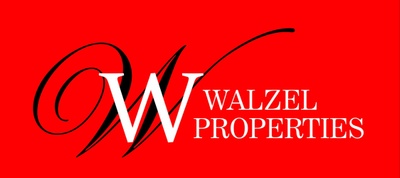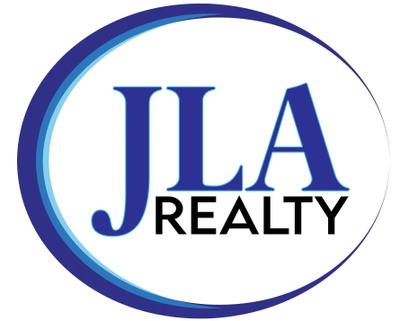Description
Unbelievable value for multiple units on 1.68 unrestricted acres w/ 2250 livable SF main home, 1134 SF apartment, 1412 SF pole barn & 1400 SF Workshop w/approx. 480 SF of A/C space. Use all structures yourself or lease out & generate income! Located on a well-traveled road brings more value since it could serve as commercial property. The 4BD/2BA main home features dining, family rm, office & flex space. Wrap around patio can be accessed from primary bed or French doors off living area. Apartment features 3BR/1 BA + living rm, kitchen + flex rm. Pole barn has an extended covered area in front w/single access door + rolling garage door. Workshop + apartment has 1BD/1BA and electricity thru out. Perfect for those who work on cars, woodworking, etc! No shortage of outdoor green space & all units easily accessed by a driveway that extends alongside the property. Highly rated schools! Low Tax Rate! Secluded & quiet yet close to Magnolia HS, HEB! UNIQUE FIND that doesn't come around often!
Rooms
Exterior
Interior
Lot information
Additional information
*Disclaimer: Listing broker's offer of compensation is made only to participants of the MLS where the listing is filed.
Financial
View analytics
Total views

Estimated electricity cost
Mortgage
Subdivision Facts
-----------------------------------------------------------------------------

----------------------
Schools
School information is computer generated and may not be accurate or current. Buyer must independently verify and confirm enrollment. Please contact the school district to determine the schools to which this property is zoned.
Assigned schools
Nearby schools 
Listing broker
Source
Nearby similar homes for sale
Nearby similar homes for rent
Nearby recently sold homes
4713 FM 149, Magnolia, TX 77354. View photos, map, tax, nearby homes for sale, home values, school info...
View all homes on FM 149
