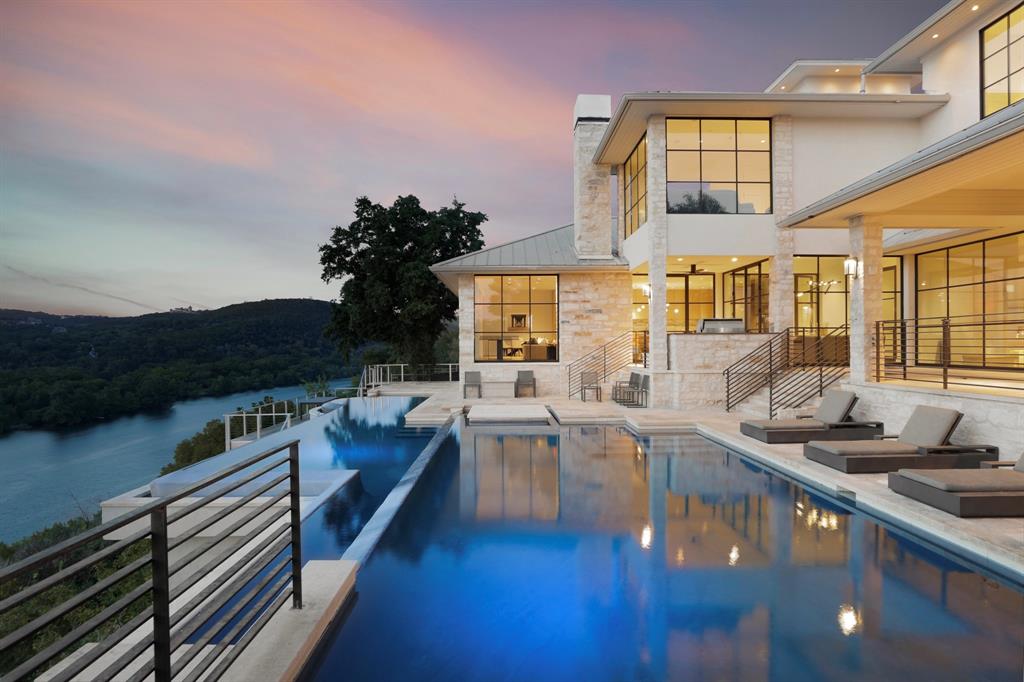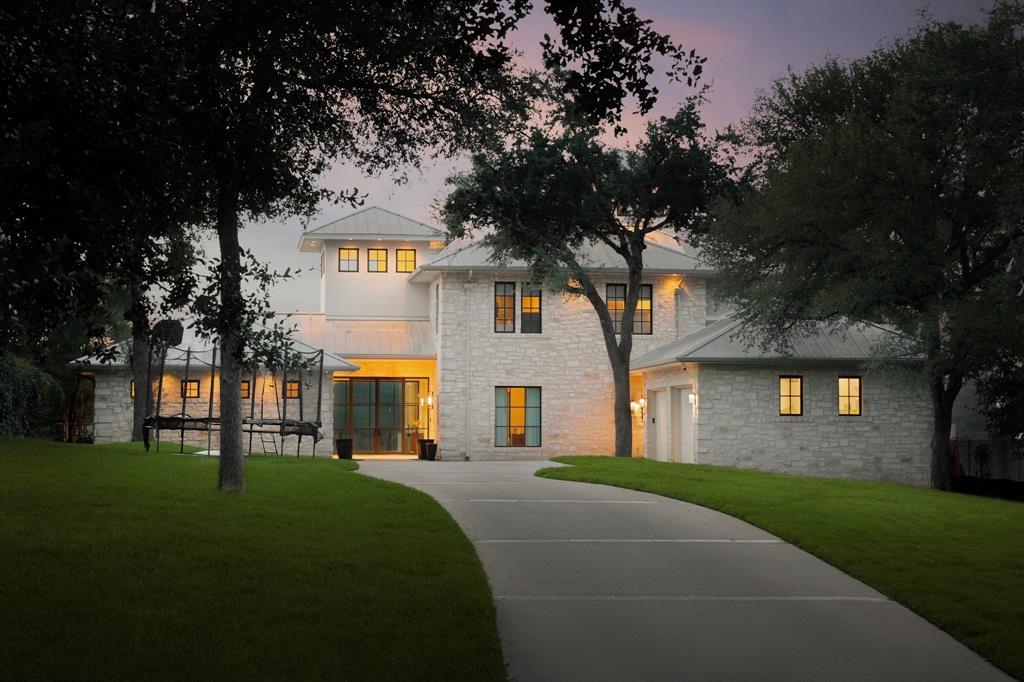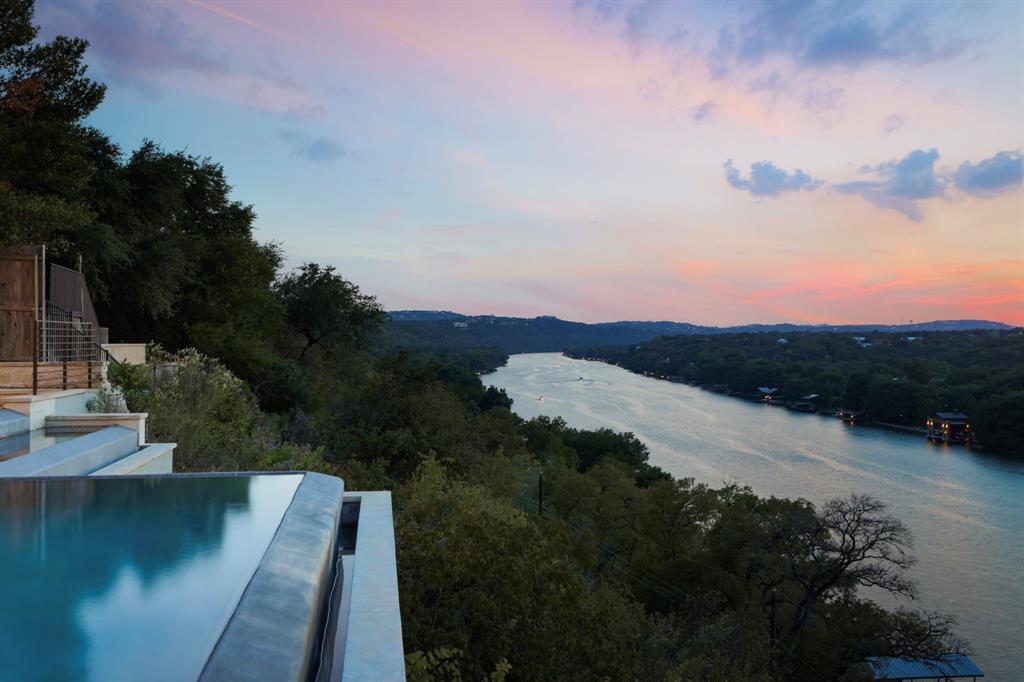Audio narrative 
Description
Total renovation completed in 2023. The owners used Austin's best names to re-imagine this house starting with the vision of architect Sam Burch. Huge walls of glass were installed to take in the views and lifestyle this estate was made to enjoy. Interior designer Rachel Mast pulled out all the stops with the finish-out. The project was overseen by Austin's acclaimed Burt Group, who has a reputation for building some of the nicest estates in Westlake. This home offers great livability and an wonderful neighborhood. Kids can walk back and forth to Bridge Point Elementary, one of the best elementary schools in the country. Or if you choose, St. Stephens private school is a quick and easy bike ride down the street. The view is something you'll never get tired of.....watching the boats go by on Lake Austin and catching the sunsets every evening across the Texas sky. The style and finish of this estate is what everyone wants with this comfortable and casual Texas contemporary. The main floor has the primary and guest suite along with a massive kitchen and family room that open on to the back porch and 2 pools. Upstairs is a gameroom and 3 generous size bedrooms, each with an on-suite bath. The property is entirely fenced and gated with tons of room for the dogs or kids....this house isn't missing anything!
Rooms
Interior
Exterior
Lot information
View analytics
Total views

Property tax

Cost/Sqft based on tax value
| ---------- | ---------- | ---------- | ---------- |
|---|---|---|---|
| ---------- | ---------- | ---------- | ---------- |
| ---------- | ---------- | ---------- | ---------- |
| ---------- | ---------- | ---------- | ---------- |
| ---------- | ---------- | ---------- | ---------- |
| ---------- | ---------- | ---------- | ---------- |
-------------
| ------------- | ------------- |
| ------------- | ------------- |
| -------------------------- | ------------- |
| -------------------------- | ------------- |
| ------------- | ------------- |
-------------
| ------------- | ------------- |
| ------------- | ------------- |
| ------------- | ------------- |
| ------------- | ------------- |
| ------------- | ------------- |
Mortgage
Subdivision Facts
-----------------------------------------------------------------------------

----------------------
Schools
School information is computer generated and may not be accurate or current. Buyer must independently verify and confirm enrollment. Please contact the school district to determine the schools to which this property is zoned.
Assigned schools
Nearby schools 
Noise factors

Listing broker
Source
Nearby similar homes for sale
Nearby similar homes for rent
Nearby recently sold homes
4402 Aqua Verde Dr, Austin, TX 78746. View photos, map, tax, nearby homes for sale, home values, school info...































