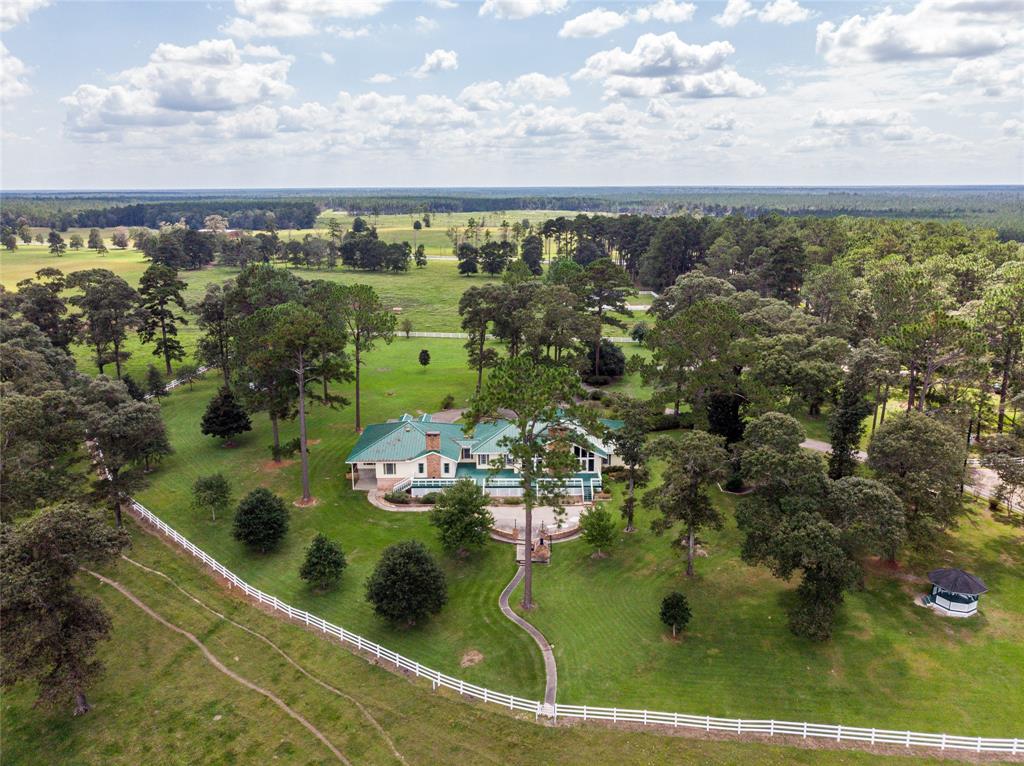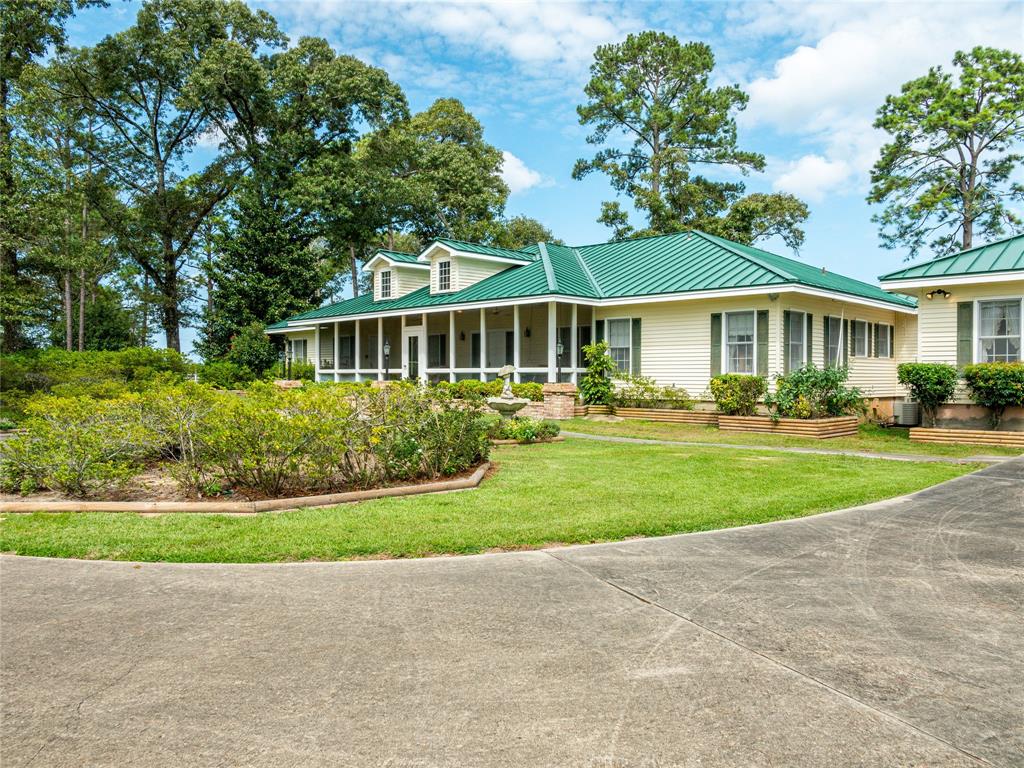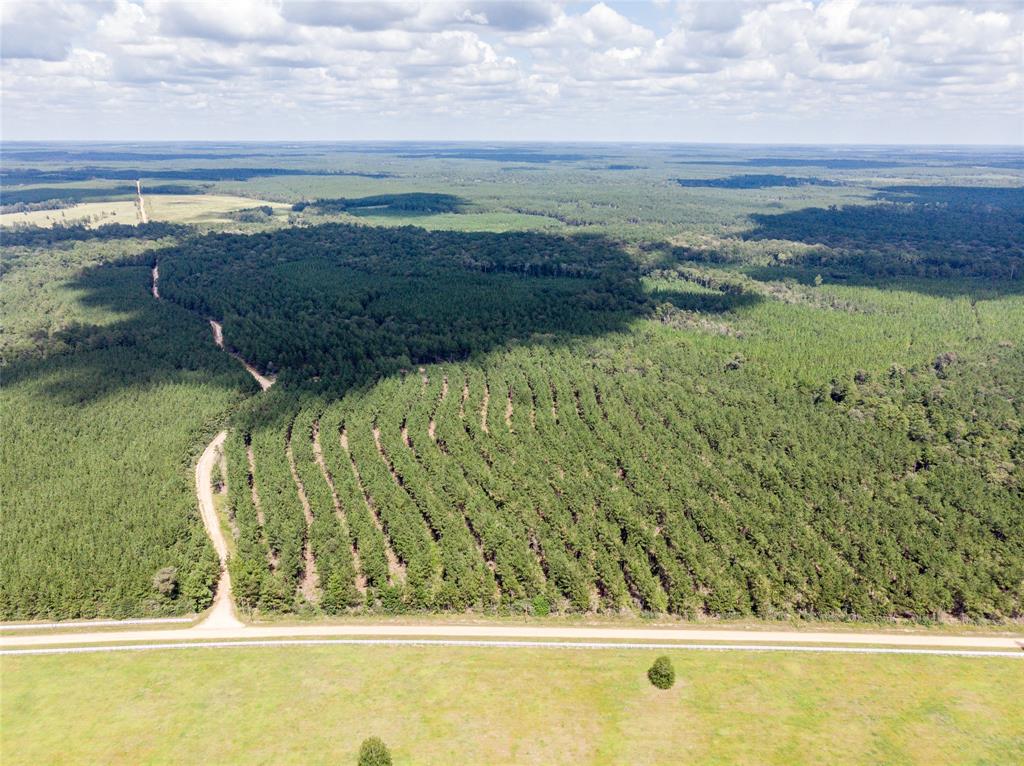Description
Welcome to Hickory Creek Ranch - where the vivid green pastures, stocked lakes & ponds, and hum of cicadas high in the pines is sure to lull you into a state of peace that only country living can bring. This sprawling 853 acre ranch features four separate homes (5/6/3, 3/2/2, 3/2.5, & 2/2/carport). The main home rests overlooking one of the many ponds and contains an expanse of 4,372 sq. ft.! In the main house you will find two wood burning fireplaces, two kitchens, brick barbecue pit, two gazebos, vaulted living room ceiling, 6-panel wood doors, crown molding, a exquisite master bath with his and hers sinks & closets, a three car garage, and SO much more. these homes would make an ideal getaway, home, cattle ranch, leisure ranch, or all of the above!! The possibilities are as endless as the skies! **Don't Forget to Ask About Our Full List of Features and Amenities!** Forthcoming drone and interior videos soon.
Rooms
Interior
Exterior
Lot information
Financial
Additional information
*Disclaimer: Listing broker's offer of compensation is made only to participants of the MLS where the listing is filed.
View analytics
Total views

Estimated electricity cost
Mortgage
Subdivision Facts
-----------------------------------------------------------------------------

----------------------
Schools
School information is computer generated and may not be accurate or current. Buyer must independently verify and confirm enrollment. Please contact the school district to determine the schools to which this property is zoned.
Assigned schools
Nearby schools 
Listing broker
Source
Nearby similar homes for sale
Nearby similar homes for rent
Nearby recently sold homes
3364 CR 1450, Warren, TX 77664. View photos, map, tax, nearby homes for sale, home values, school info...






















































