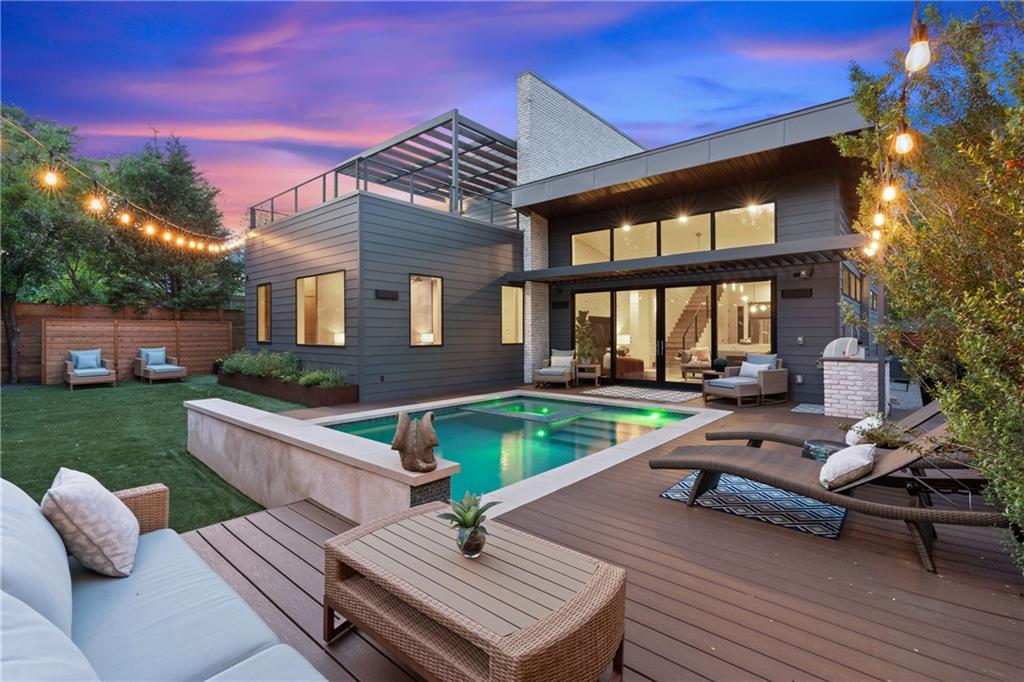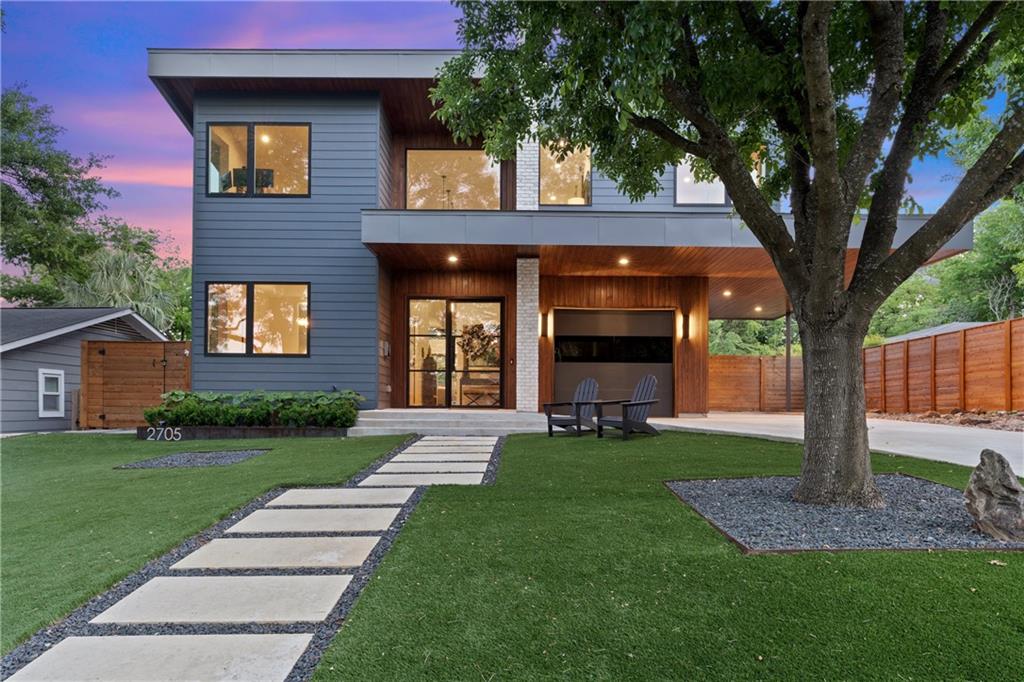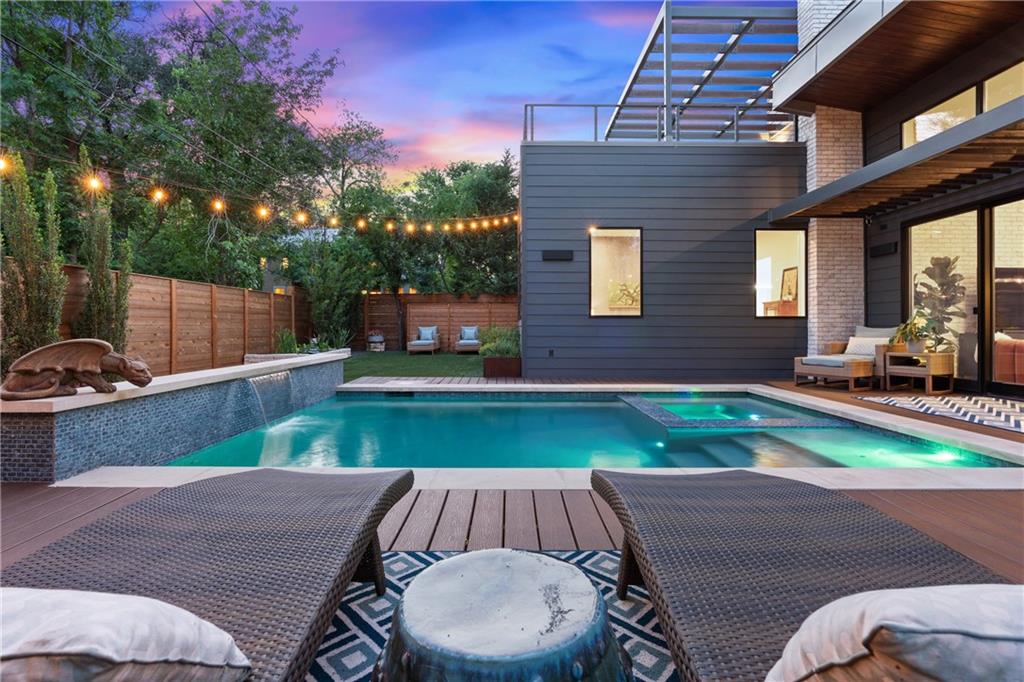Audio narrative 
Description
$40,000 buyer incentive - inquire for details! The spirit of Austin living is embodied in this perfectly curated modern home, nestled in the coveted Shoalmont pocket of central Austin. Living here appeals to all the senses and is the epitome of custom at its best. Natural wood beams, light-toned brick walls, concrete finish accent walls, and custom steel stair railings and door frames showcase the perfect mix of contemporary, elegant, and inviting. Retreat to the open concept living space with vaulted ceilings and windows designed to allure the outside in. An expansive Trex rooftop deck beckons above the poolscape oasis detailed with string lighting, bamboo outdoor shower, koi pond, and no-maintenance turf. Relax year-round in the heated and chilled lounge pool and spa. Quality, luxurious finishes run rampant with Viking and Bosch appliances, Calacatta quartz, wire-brushed oak wide plank flooring, and Italian tile. The home features custom lighting throughout. The vibe is pure perfection. Behind the walls, the home utilizes foam and blown insulation to maximize energy efficiency, in conjunction with high efficiency HVAC systems, tankless hot water and a mixture of metal and TPO roofing systems. The main level primary suite offers thoughtfully placed picture windows affording poolside views, a custom walk-through closet with built-ins, and spa style bath. The ultimate escape is just steps away with custom sconce lighting, a dual-head rainshower, oversized soaking tub, hand-stacked stone accents, and a green wall covered in hanging succulents. This home is the trifecta of work, play, and entertaining, with a dedicated office, well-situated infrared sauna, and guest suites detailed to impress. Nothing has been left undone! Custom garage shelving and epoxy floors, bonus storage with attention to organization and function maximize the efficiency of available space to enjoy clutter-free living.
Interior
Exterior
Rooms
Lot information
View analytics
Total views

Property tax

Cost/Sqft based on tax value
| ---------- | ---------- | ---------- | ---------- |
|---|---|---|---|
| ---------- | ---------- | ---------- | ---------- |
| ---------- | ---------- | ---------- | ---------- |
| ---------- | ---------- | ---------- | ---------- |
| ---------- | ---------- | ---------- | ---------- |
| ---------- | ---------- | ---------- | ---------- |
-------------
| ------------- | ------------- |
| ------------- | ------------- |
| -------------------------- | ------------- |
| -------------------------- | ------------- |
| ------------- | ------------- |
-------------
| ------------- | ------------- |
| ------------- | ------------- |
| ------------- | ------------- |
| ------------- | ------------- |
| ------------- | ------------- |
Mortgage
Subdivision Facts
-----------------------------------------------------------------------------

----------------------
Schools
School information is computer generated and may not be accurate or current. Buyer must independently verify and confirm enrollment. Please contact the school district to determine the schools to which this property is zoned.
Assigned schools
Nearby schools 
Noise factors

Listing broker
Source
Nearby similar homes for sale
Nearby similar homes for rent
Nearby recently sold homes
2705 W 49th St, Austin, TX 78731. View photos, map, tax, nearby homes for sale, home values, school info...










































