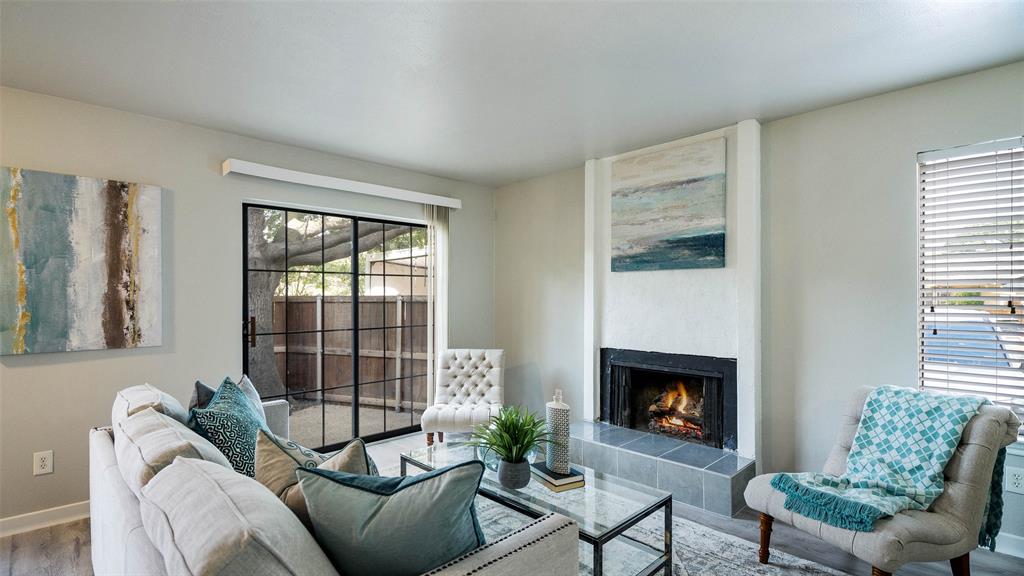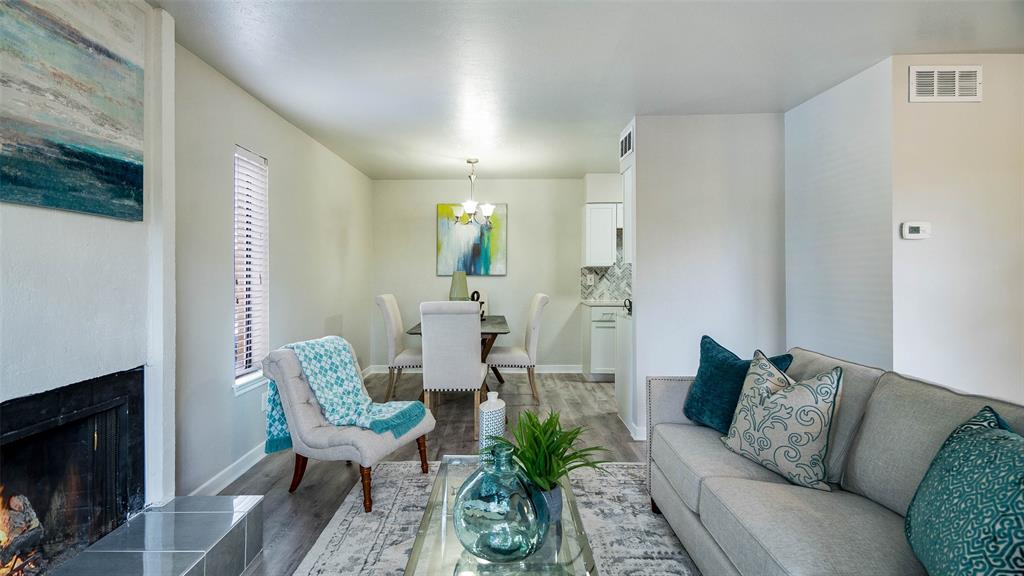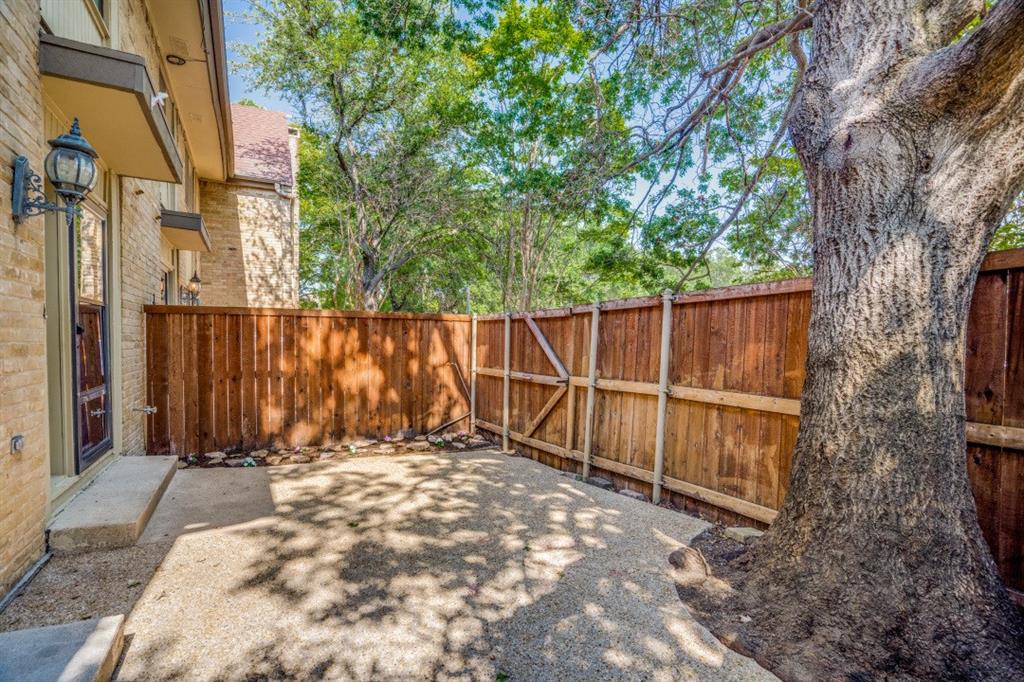Description
AS PER SELLER: Newly Remodeled condo in Richardson, near UTD and in Plano ISD. Easy access to 2 major highways, dining and shopping. Home features a large master bedroom, new flooring throughout, updated kitchen with new cabinets, countertops and stainless-steel appliances. A finished basement that could be a media-game room or a 2nd living area. Spacious private front patio steps away from the community pool. HOA includes water, sewer and trash. MULTIPLE OFFERS RECEIVED. Best and Final offers due Friday, Nov 12 by 8:00pm.
Rooms
Interior
Exterior
Lot information
Additional information
*Disclaimer: Listing broker's offer of compensation is made only to participants of the MLS where the listing is filed.
Financial
View analytics
Total views

Mortgage
Subdivision Facts
-----------------------------------------------------------------------------

----------------------
Schools
School information is computer generated and may not be accurate or current. Buyer must independently verify and confirm enrollment. Please contact the school district to determine the schools to which this property is zoned.
Assigned schools
Nearby schools 
Noise factors

Listing broker
Source
Selling Agent and Brokerage
Nearby similar homes for sale
Nearby similar homes for rent
Nearby recently sold homes
2638 Custer Pkwy D, Richardson, TX 75080. View photos, map, tax, nearby homes for sale, home values, school info...


























