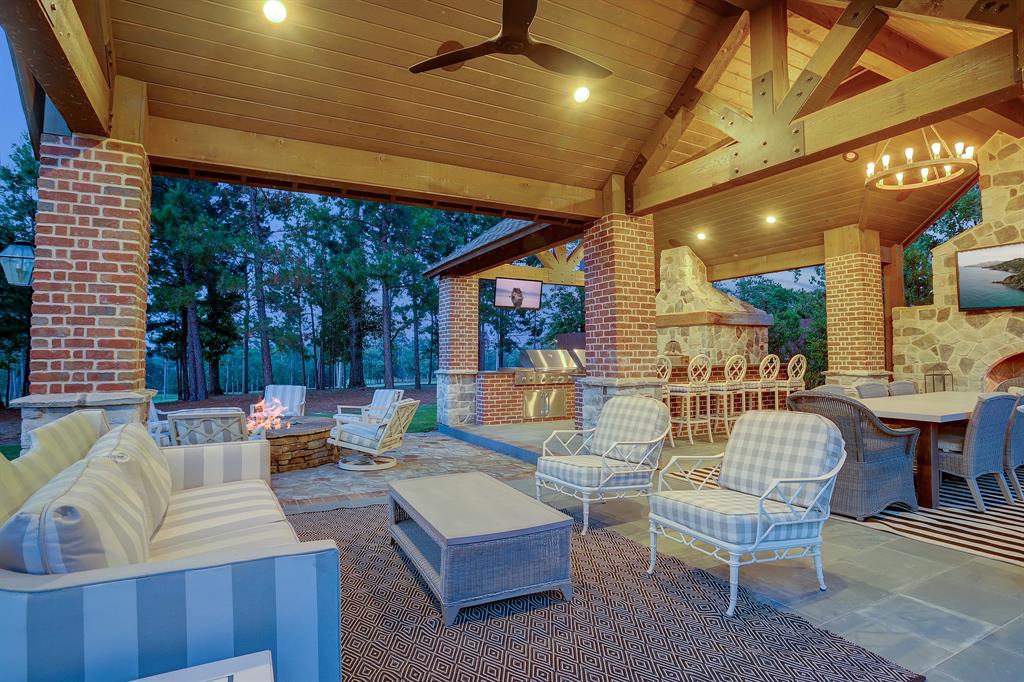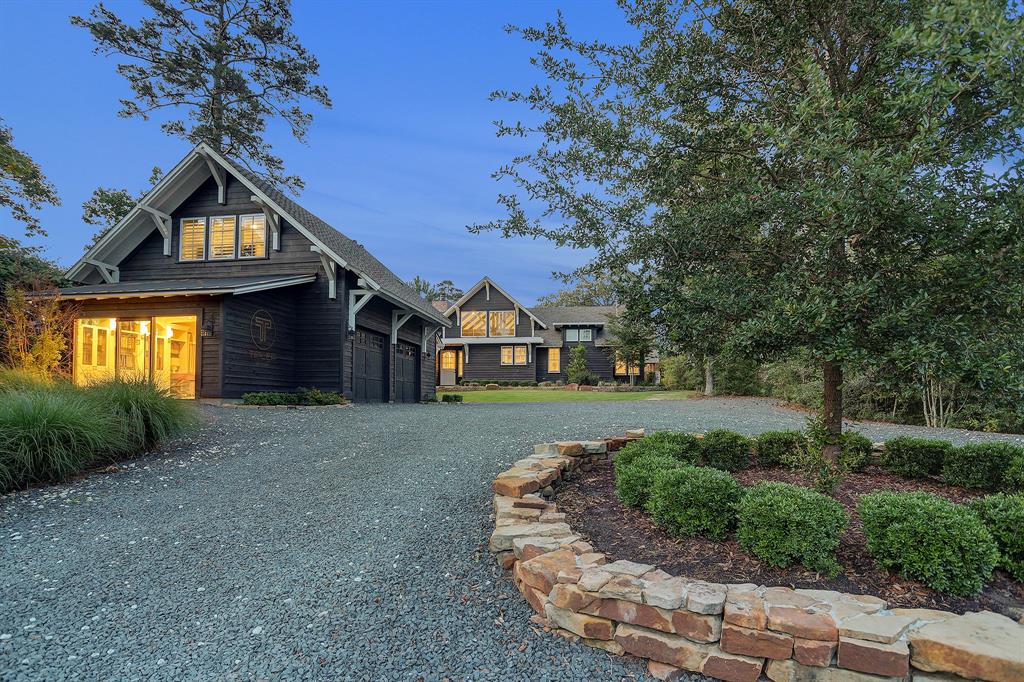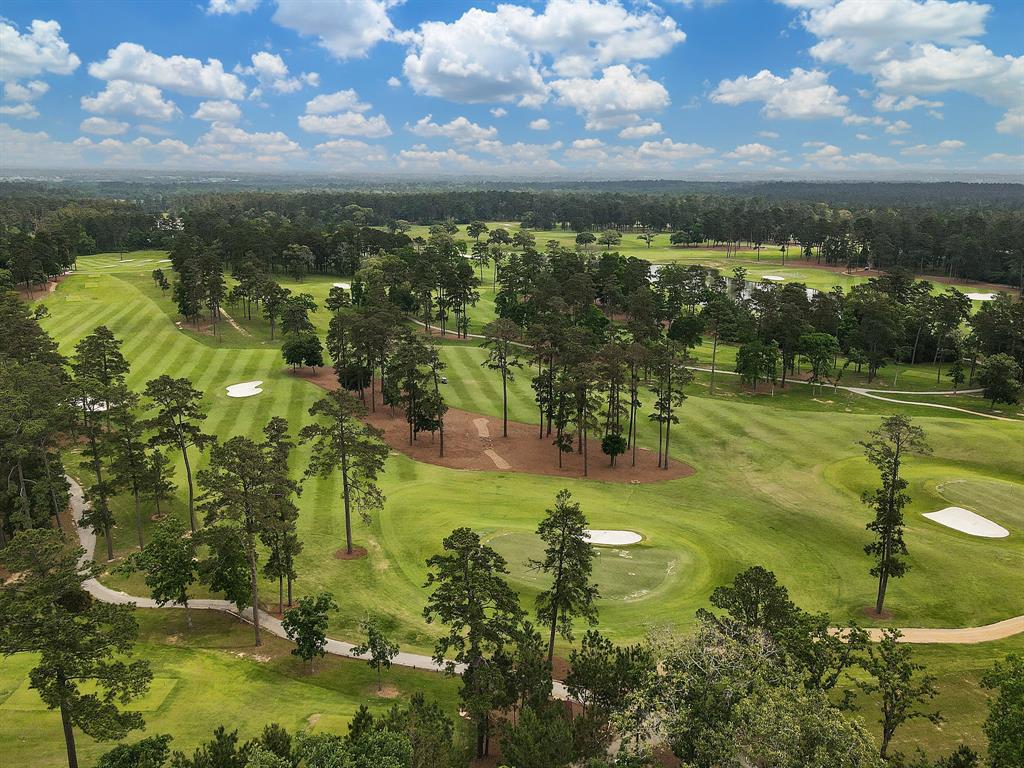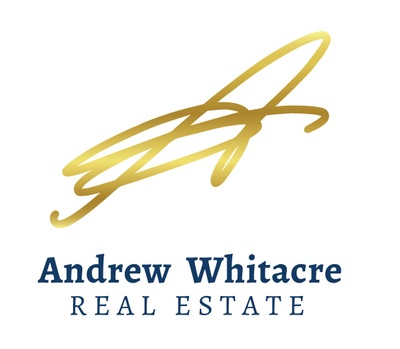Description
Located between the 18th green and 10th tee box of Bluejack National, sits a meticulously crafted residence by Tipler Luxury Homes. Architecturally, the open-concept design has been thoughtfully curated to maximize what many residents here refer to as rustic elegance. The home offers 4 primary bedroom suites inclusive of ensuite baths, flat-screen televisions, and private fireplaces. A chef's kitchen awaits highlighted by Dacor appliances including a 6-burner gas range, pellet ice maker, and an expansive island bar perfect for entertaining. Step outside into the fully screened-in rear patio that offers views of the golf course and beyond. At the rear of the .77 acre parcel is a remarkable outdoor pavilion showcasing two grills, a pizza oven, bar, fire pit, fireplace, dining area, sitting area, plus three flat-screen televisions. Lastly, the extra-deep two-car garage offers parking for a golf cart and features a private 1 bedroom, 1 bath suite above. Welcome home to unbuttoned luxury!
Rooms
Exterior
Interior
Lot information
Additional information
*Disclaimer: Listing broker's offer of compensation is made only to participants of the MLS where the listing is filed.
Financial
View analytics
Total views

Estimated electricity cost
Mortgage
Subdivision Facts
-----------------------------------------------------------------------------

----------------------
Schools
School information is computer generated and may not be accurate or current. Buyer must independently verify and confirm enrollment. Please contact the school district to determine the schools to which this property is zoned.
Assigned schools
Nearby schools 
Listing broker
Source
Selling Agent and Brokerage
Nearby similar homes for sale
Nearby similar homes for rent
Nearby recently sold homes
26338 Jacks Barn, Montgomery, TX 77316. View photos, map, tax, nearby homes for sale, home values, school info...







































