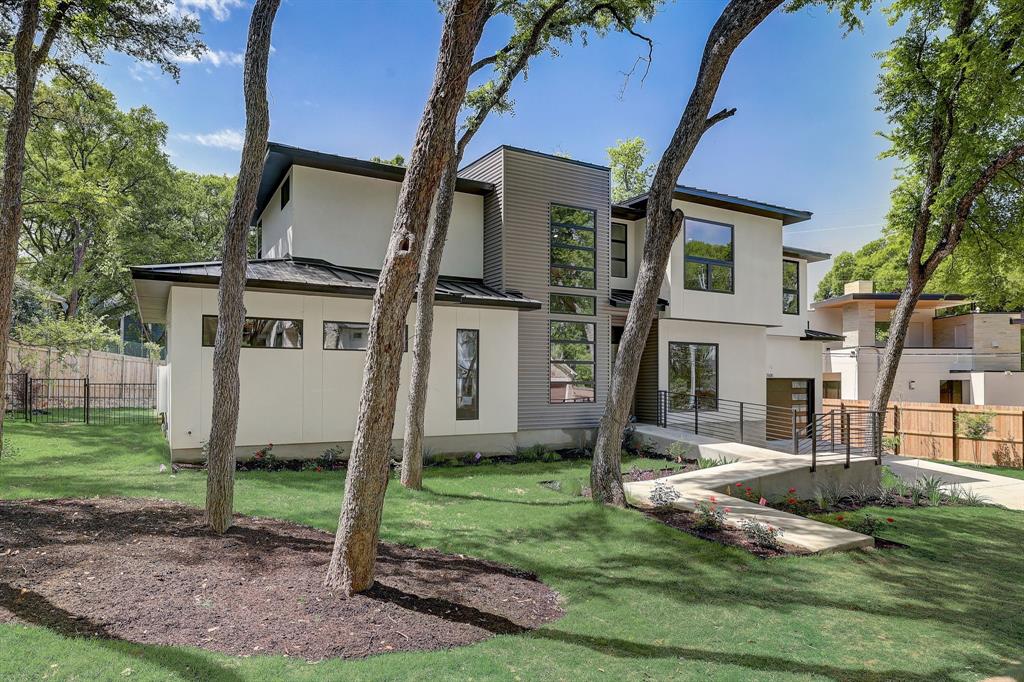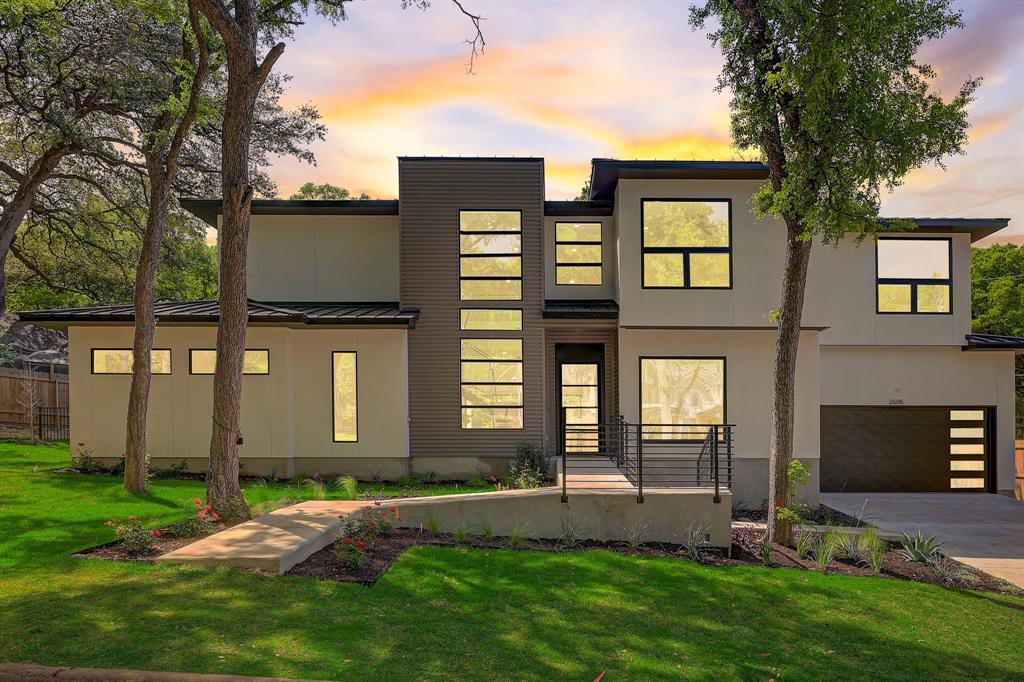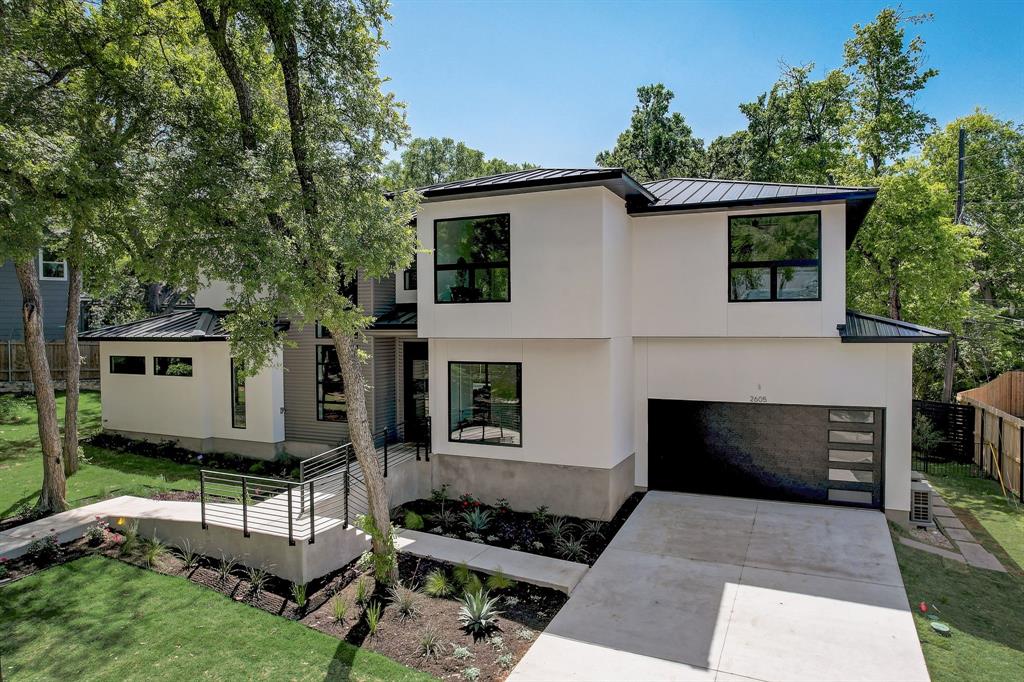Audio narrative 

Description
2605 Rae Dell is a truly exceptional new construction property located in the highly coveted Barton Hills neighborhood of Austin. Custom built by MAG Construction Management, with its sleek and contemporary design, this home is a true work of art. As you step inside, you will be immediately struck by the expansive and open living spaces that are flooded with natural light. The home features high-end finishes and materials throughout, including Fulgar Milano and Monolith Liebherr stainless steel appliances in the gourmet kitchen. These appliances are both functional and stylish, and perfect for entertaining guests or cooking up a storm. The primary bathroom is a true oasis, featuring luxurious Venetian Calcutta marble tile that adds an air of sophistication to the space. You'll feel like you're at a high-end spa every time you step inside. One of the standout features of this property is the game room, which is perfect for hosting guests or simply unwinding with family and friends. With its wet bar and ample space, it's an entertainer's dream. But the luxury doesn't end there. Step outside and you'll find a sparkling pool that's perfect for relaxing on hot summer days. With plenty of space for lounging, this outdoor area is the perfect place to escape the stresses of daily life. Overall, 2605 Rae Dell is a stunning property that combines contemporary design with luxurious finishes and amenities. Its prime location in Barton Hills and exceptional features make it a truly unique and desirable home.
Interior
Exterior
Rooms
Lot information
Additional information
*Disclaimer: Listing broker's offer of compensation is made only to participants of the MLS where the listing is filed.
View analytics
Total views

Property tax

Cost/Sqft based on tax value
| ---------- | ---------- | ---------- | ---------- |
|---|---|---|---|
| ---------- | ---------- | ---------- | ---------- |
| ---------- | ---------- | ---------- | ---------- |
| ---------- | ---------- | ---------- | ---------- |
| ---------- | ---------- | ---------- | ---------- |
| ---------- | ---------- | ---------- | ---------- |
-------------
| ------------- | ------------- |
| ------------- | ------------- |
| -------------------------- | ------------- |
| -------------------------- | ------------- |
| ------------- | ------------- |
-------------
| ------------- | ------------- |
| ------------- | ------------- |
| ------------- | ------------- |
| ------------- | ------------- |
| ------------- | ------------- |
Mortgage
Subdivision Facts
-----------------------------------------------------------------------------

----------------------
Schools
School information is computer generated and may not be accurate or current. Buyer must independently verify and confirm enrollment. Please contact the school district to determine the schools to which this property is zoned.
Assigned schools
Nearby schools 
Noise factors

Source
Nearby similar homes for sale
Nearby similar homes for rent
Nearby recently sold homes
2605 Rae Dell Ave, Austin, TX 78704. View photos, map, tax, nearby homes for sale, home values, school info...










































