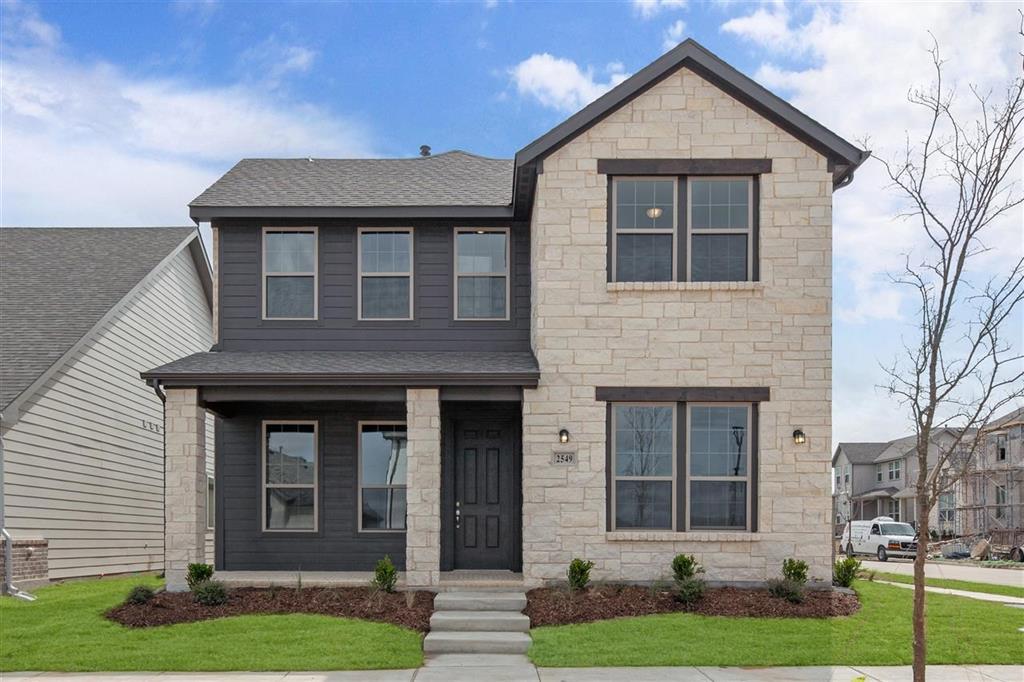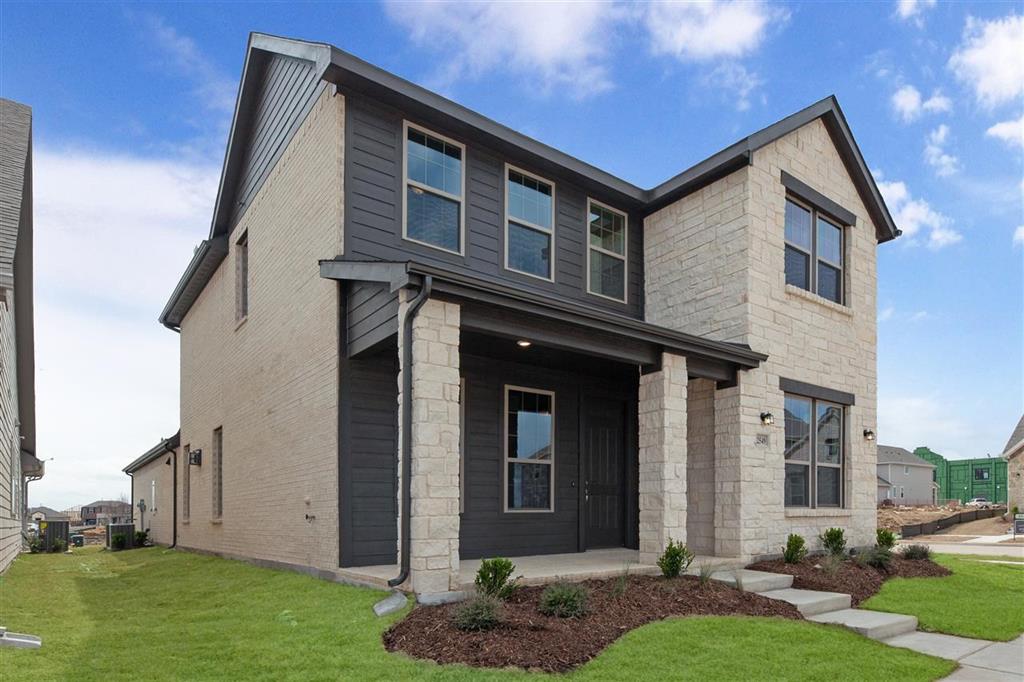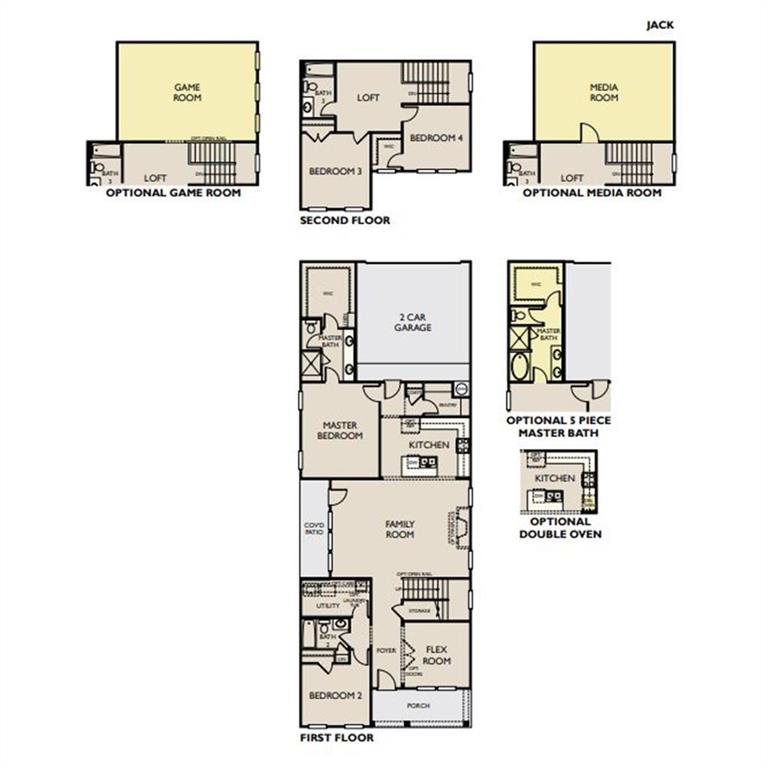Description
MLS# 14250491 - Built by Ashton Woods Homes - Ready Now! ~ Gorgeous NEW Ashton Woods home located in the master-plan community Pecan Square; NWISD & min to IH-35W. 2-story home situated on corner lot adjacent to greenspace & Town Square. Features brick & stone exterior accented by charming front porch. Home offers two BDsBA down; Mst SteBA at the back. Also, an OVS Flex Rm & Utility Rm on main. An open Kitchen-Family Rm features Eat-At Island, Lg wn Pantry, warmth of a fireplace & more. All adorned by numerous Lux Finishes throughout. Upstairs offers a GmRm Loft, Media Rm & two BDs with shared BA. Sideyard covered Patio & yard space. Don't wait to call this house and community home
Rooms
Interior
Exterior
Lot information
Additional information
*Disclaimer: Listing broker's offer of compensation is made only to participants of the MLS where the listing is filed.
Financial
View analytics
Total views

Mortgage
Subdivision Facts
-----------------------------------------------------------------------------

----------------------
Schools
School information is computer generated and may not be accurate or current. Buyer must independently verify and confirm enrollment. Please contact the school district to determine the schools to which this property is zoned.
Assigned schools
Nearby schools 
Source
Selling Agent and Brokerage
Nearby similar homes for sale
Nearby similar homes for rent
Nearby recently sold homes
2549 Stella Ln, Northlake, TX 76247. View photos, map, tax, nearby homes for sale, home values, school info...






























