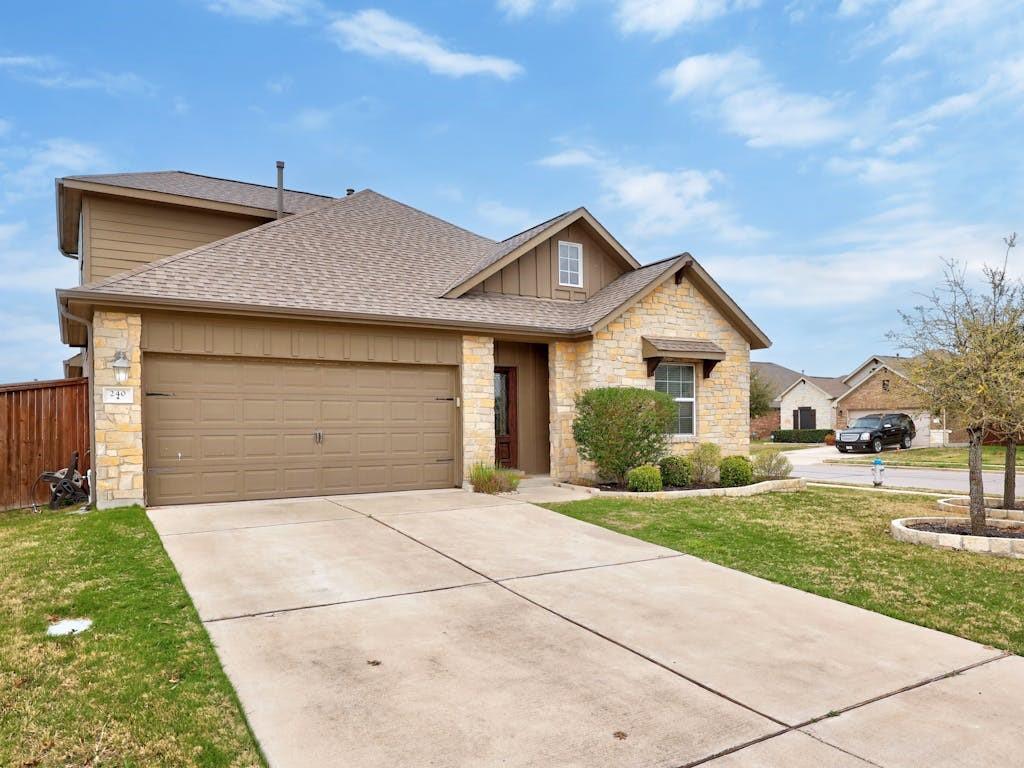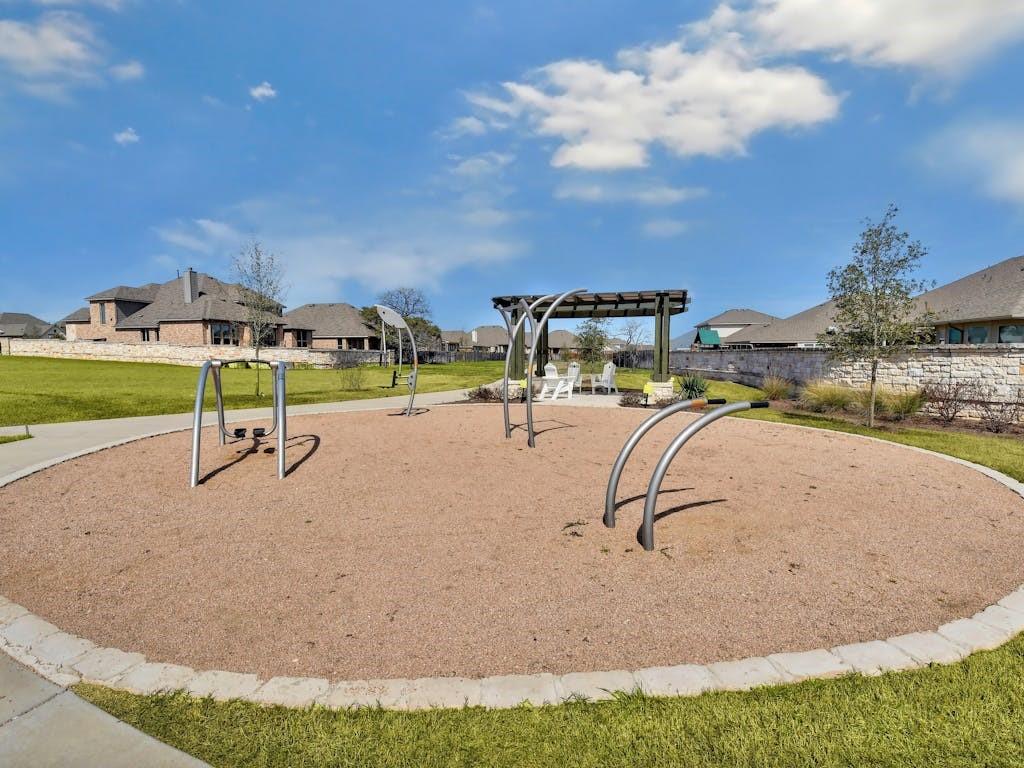Audio narrative 
Description
Don't miss out on this incredible home situated on a corner lot! Step inside to explore a distinctive layout that strikes the perfect balance between comfort and functionality. Enhanced by lofty ceilings, the downstairs area accommodates all bedrooms, ensuring effortless living, while upstairs, a trendy media room/loft with its own full bath awaits, ideal for cozy movie nights or casual hangouts with friends. The primary bedroom serves as a tranquil haven, flooded with natural light pouring through its tall windows, offering a peaceful retreat at the end of a hectic day. A spacious ensuite bathroom boasts a separate shower and tub, dual vanities, and a generously-sized closet conveniently located within the bedroom itself. The expansive family room, features a cozy fireplace and leads to a sprawling outdoor patio, creating the perfect setting for gatherings or unwinding under the starry skies. Additionally, an oversized 2-car garage offers ample space for parking and storage. Recently upgraded HVAC and thoughtful updates throughout, including high ceilings and an open floorplan, make this home both contemporary and inviting. Plus, indulge in the community's exceptional amenities, such as scenic trails, a refreshing pool with a water slide, and a fully-equipped gym. Don't miss the chance to make this Santa Rita Ranch gem your own, complete with pre-inspection for added peace of mind! And with the convenience of walking distance to Santa Rita Elementary, mornings become hassle-free for the little ones, offering you extra peace of mind. This home is brimming with modern conveniences and stylish details, making it a true standout in this delightful neighborhood. Embrace the lifestyle of Santa Rita Ranch, with its abundance of parks, trails, and community events, ensuring you'll never have a dull moment!
Rooms
Interior
Exterior
Lot information
Financial
Additional information
*Disclaimer: Listing broker's offer of compensation is made only to participants of the MLS where the listing is filed.
View analytics
Total views

Property tax

Cost/Sqft based on tax value
| ---------- | ---------- | ---------- | ---------- |
|---|---|---|---|
| ---------- | ---------- | ---------- | ---------- |
| ---------- | ---------- | ---------- | ---------- |
| ---------- | ---------- | ---------- | ---------- |
| ---------- | ---------- | ---------- | ---------- |
| ---------- | ---------- | ---------- | ---------- |
-------------
| ------------- | ------------- |
| ------------- | ------------- |
| -------------------------- | ------------- |
| -------------------------- | ------------- |
| ------------- | ------------- |
-------------
| ------------- | ------------- |
| ------------- | ------------- |
| ------------- | ------------- |
| ------------- | ------------- |
| ------------- | ------------- |
Down Payment Assistance
Mortgage
Subdivision Facts
-----------------------------------------------------------------------------

----------------------
Schools
School information is computer generated and may not be accurate or current. Buyer must independently verify and confirm enrollment. Please contact the school district to determine the schools to which this property is zoned.
Assigned schools
Nearby schools 
Source
Nearby similar homes for sale
Nearby similar homes for rent
Nearby recently sold homes
240 Peggy Dr, Liberty Hill, TX 78642. View photos, map, tax, nearby homes for sale, home values, school info...










































