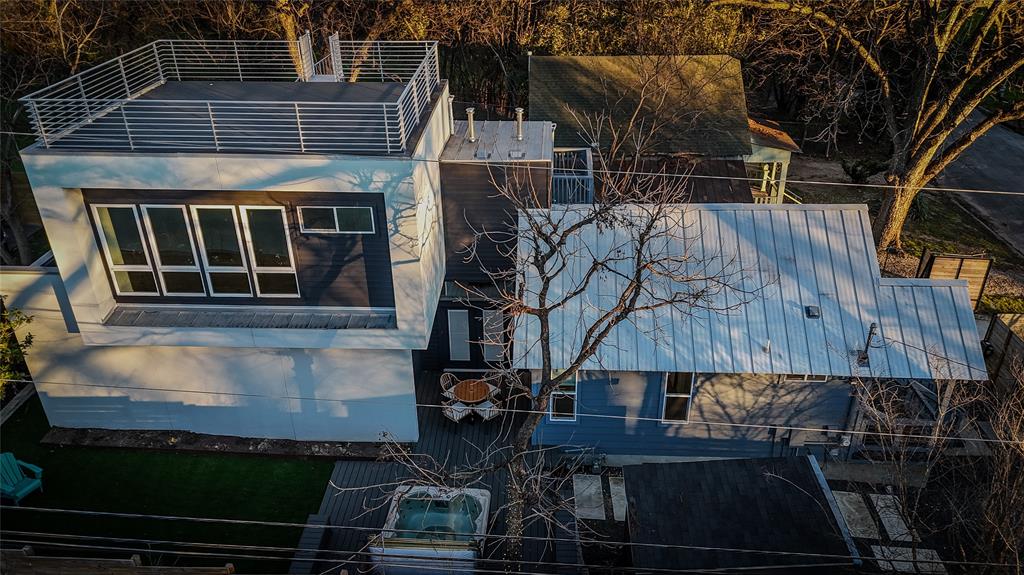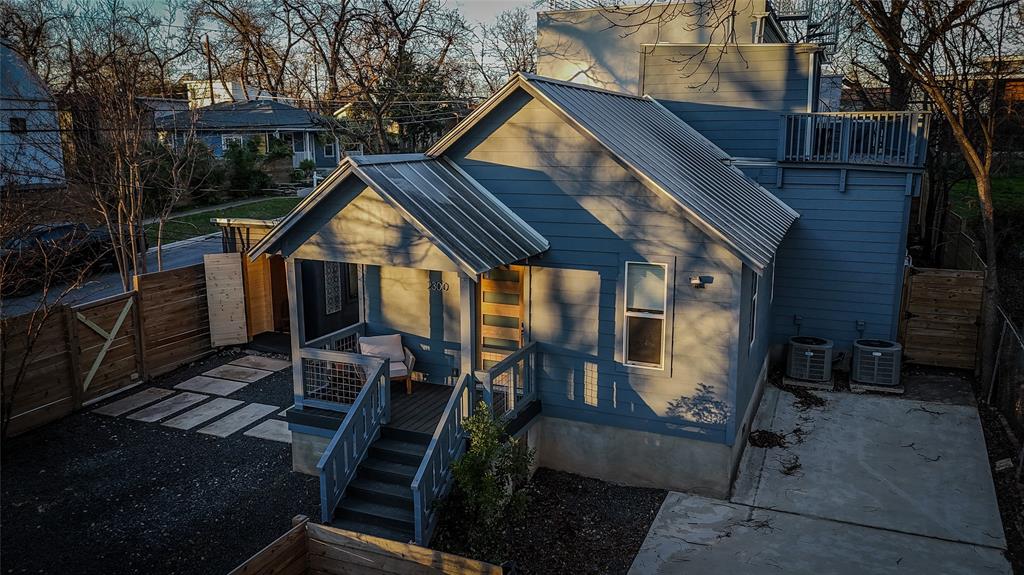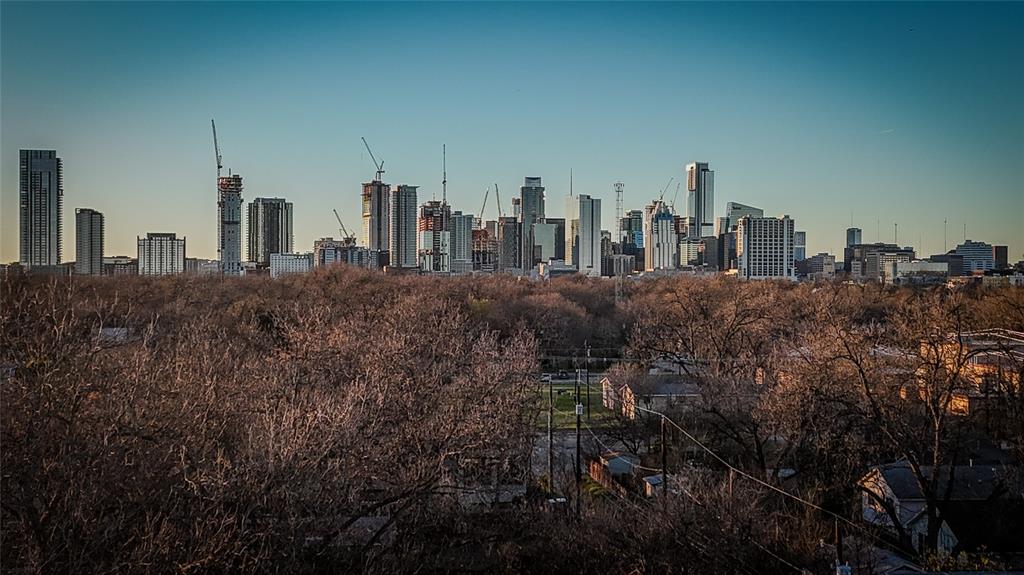Audio narrative 
Description
Welcome to 2300 Garden St, a remarkable modern contemporary bungalow nestled in the vibrant Holly neighborhood of East Austin. This 3-bedroom + office home, spanning approximately 2243 sqft, offers a perfect blend of style and functionality. Completely remodeled in 2012 and refreshed again in 2023, it exudes elegance throughout. Indulge in the comforts of a private sauna, hot tub or entertain in your private courtyard. Multiple outdoor areas and newly added rooftop sky deck allow for a multitude of stay at home options to lounge and relax. The large primary shower and designer kitchen are sure to impress. Situated near the Lady Bird Lake hike and bike trail, you'll have easy access to outdoor adventures, while the Metz neighborhood pool and splashpad provide refreshing relaxation. Surrounded by a plethora of amazing restaurants and destinations like La Barbecue, Juan in a Million, Bufalina, Intero, Kemuri Tatsu-Ya, Launderette, Metz Park, and Holly Shores at Town Lake Metropolis, this home offers an unbeatable lifestyle. Don't miss this opportunity to make it your own!
Rooms
Interior
Exterior
Lot information
Additional information
*Disclaimer: Listing broker's offer of compensation is made only to participants of the MLS where the listing is filed.
View analytics
Total views

Property tax

Cost/Sqft based on tax value
| ---------- | ---------- | ---------- | ---------- |
|---|---|---|---|
| ---------- | ---------- | ---------- | ---------- |
| ---------- | ---------- | ---------- | ---------- |
| ---------- | ---------- | ---------- | ---------- |
| ---------- | ---------- | ---------- | ---------- |
| ---------- | ---------- | ---------- | ---------- |
-------------
| ------------- | ------------- |
| ------------- | ------------- |
| -------------------------- | ------------- |
| -------------------------- | ------------- |
| ------------- | ------------- |
-------------
| ------------- | ------------- |
| ------------- | ------------- |
| ------------- | ------------- |
| ------------- | ------------- |
| ------------- | ------------- |
Mortgage
Subdivision Facts
-----------------------------------------------------------------------------

----------------------
Schools
School information is computer generated and may not be accurate or current. Buyer must independently verify and confirm enrollment. Please contact the school district to determine the schools to which this property is zoned.
Assigned schools
Nearby schools 
Noise factors

Source
Nearby similar homes for sale
Nearby similar homes for rent
Nearby recently sold homes
2300 Garden St, Austin, TX 78702. View photos, map, tax, nearby homes for sale, home values, school info...








































