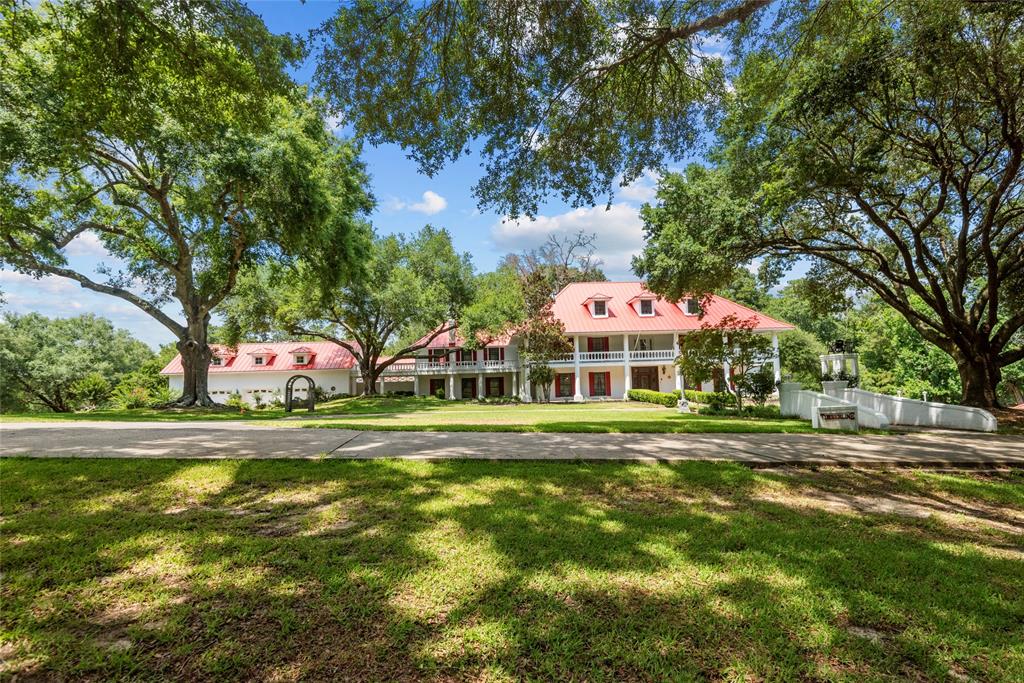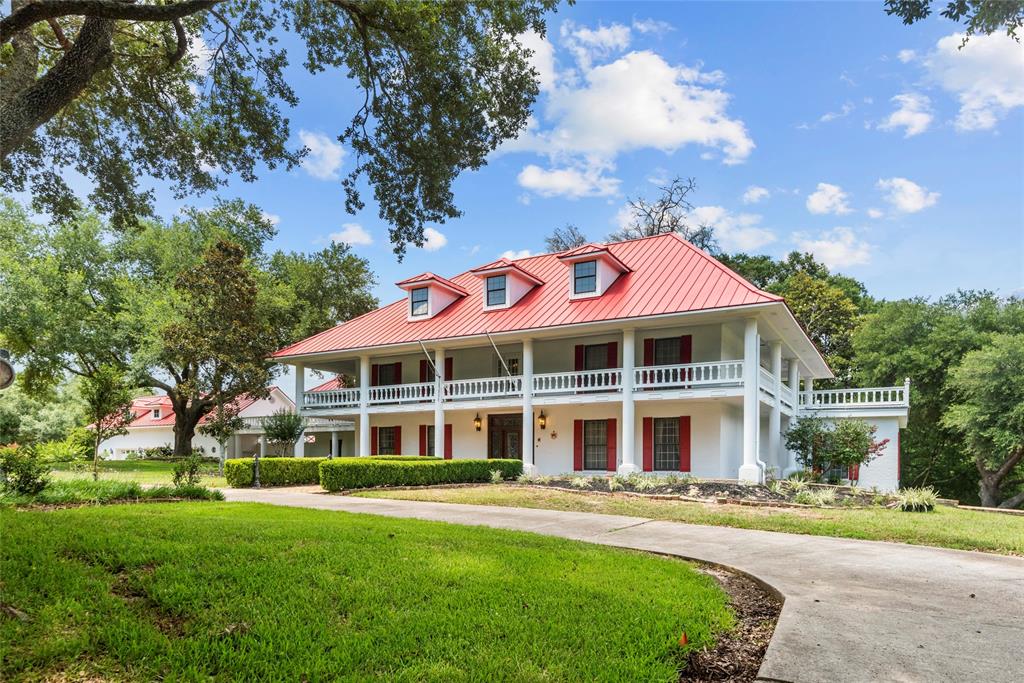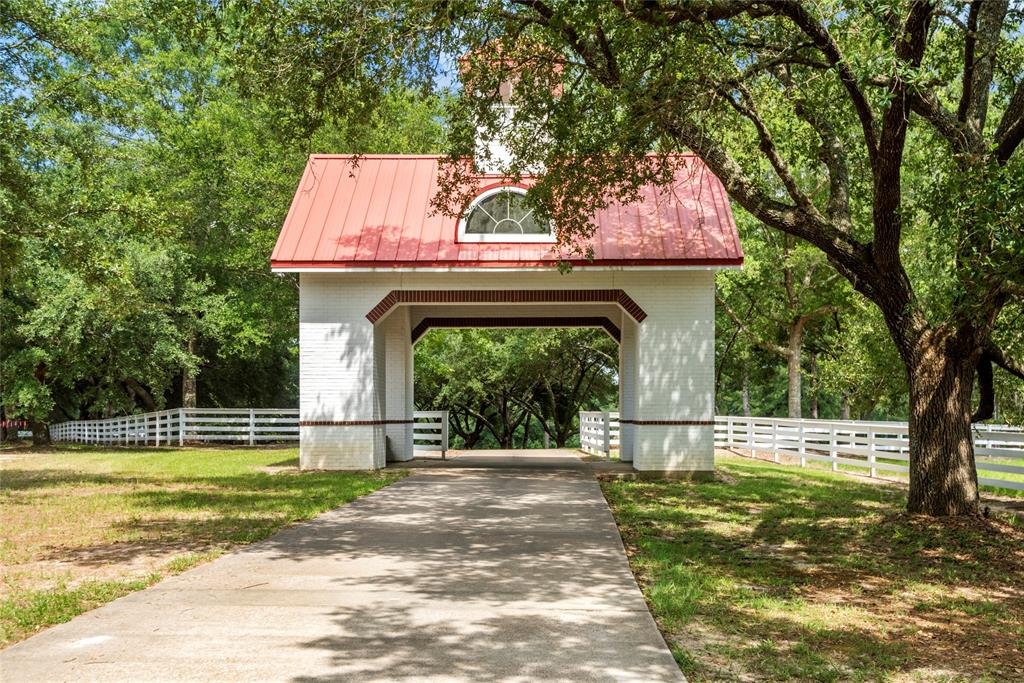Description
An Amazing Piece of History!!! Luscious sprawling estate situated on 62 acres nestled in the panoramic beauty of Hillister, TX. From the landscape of magnificent oak trees and lakes to the peaceful serenity of private living at its finest, this spacious home has much to offer. There are 2 primary suites, 4 bedrooms, 6 full baths and 4 half baths, library/office, guest quarters with kitchen, dining and living area above garage. Huge spiral staircase upon entry. Main floor kitchen area overlooks covered outside terrace with fireplace. Primary suite downstairs offers a grand bath with amenities that include spacious his and her closets, his and her toilet rooms, hidden cedar closet with safe, cedar sauna, jacuzzi tub, fireplace, sitting area with media center. Swimming pool has nice pool house. Large pavilion with full bar and grill built for gathering and fun. Green house located on grounds as well as a Generic generator (runs whole house including a/c's.)
Rooms
Interior
Exterior
Lot information
Financial
Additional information
*Disclaimer: Listing broker's offer of compensation is made only to participants of the MLS where the listing is filed.
View analytics
Total views

Estimated electricity cost
Mortgage
Subdivision Facts
-----------------------------------------------------------------------------

----------------------
Schools
School information is computer generated and may not be accurate or current. Buyer must independently verify and confirm enrollment. Please contact the school district to determine the schools to which this property is zoned.
Assigned schools
Nearby schools 
Listing broker
Source
Nearby similar homes for sale
Nearby similar homes for rent
Nearby recently sold homes
2255 FM 1013, Hillister, TX 77624. View photos, map, tax, nearby homes for sale, home values, school info...





















































