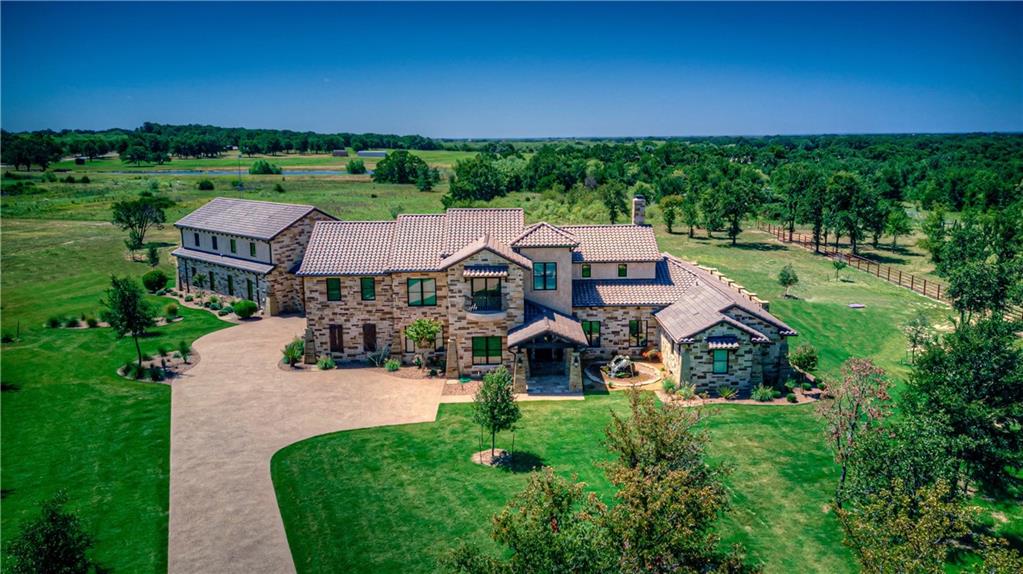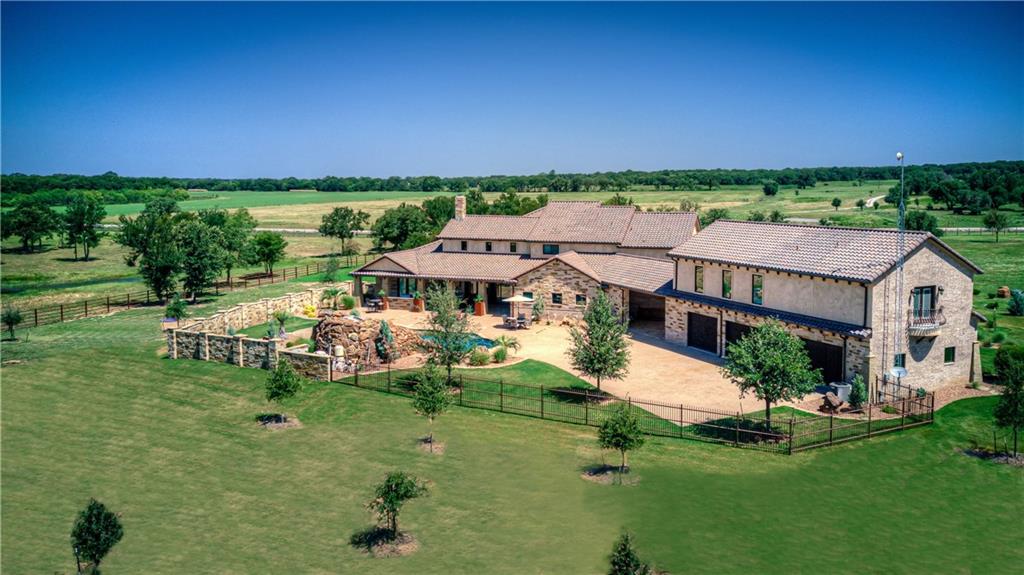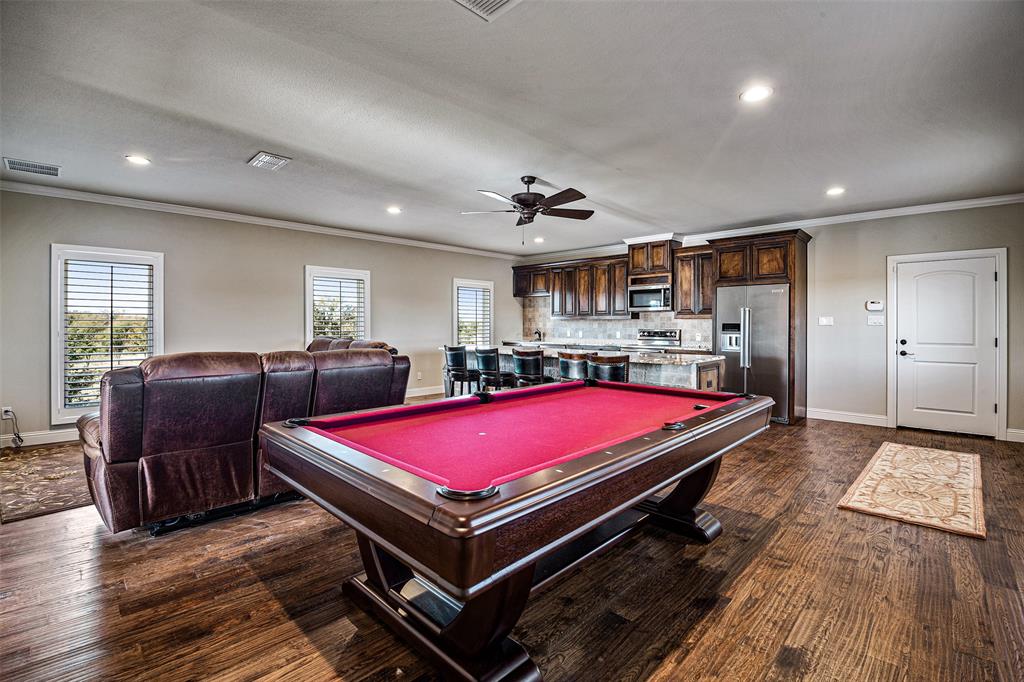Description
MODERN RUSTIC REFINED! An architectural masterpiece combining rustic modern luxury with no-fuss style on 27.9ac in the heart of horse country. Superbly built with no expenses spared--Texas Tuscan inspired home appointed from head-to-toe with absolute best in interior finishes including hrdwds, wood windows, soaring ceilings in great rm with rustic beams & modern industrial fan, chef's kit with SS Sub-Zero & Wolf 6-burner. State-of-the-art theater, plus main flr gamerm with pool bath & access to resort-style pool with slide, spa & grotto with waterfall. Full guest qrtrs., built-in grill & bar, porte-cochere plus 4 car, serene grove of Live Oaks with quaint creek & pond, wkshop & pipe fencing. Add'l acreage avail
Rooms
Interior
Exterior
Lot information
Additional information
*Disclaimer: Listing broker's offer of compensation is made only to participants of the MLS where the listing is filed.
Financial
View analytics
Total views

Mortgage
Subdivision Facts
-----------------------------------------------------------------------------

----------------------
Schools
School information is computer generated and may not be accurate or current. Buyer must independently verify and confirm enrollment. Please contact the school district to determine the schools to which this property is zoned.
Assigned schools
Nearby schools 
Listing broker
Source
Selling Agent and Brokerage
Nearby similar homes for sale
Nearby similar homes for rent
Nearby recently sold homes
2067 Doss Rd, Millsap, TX 76066. View photos, map, tax, nearby homes for sale, home values, school info...
View all homes on Doss






































