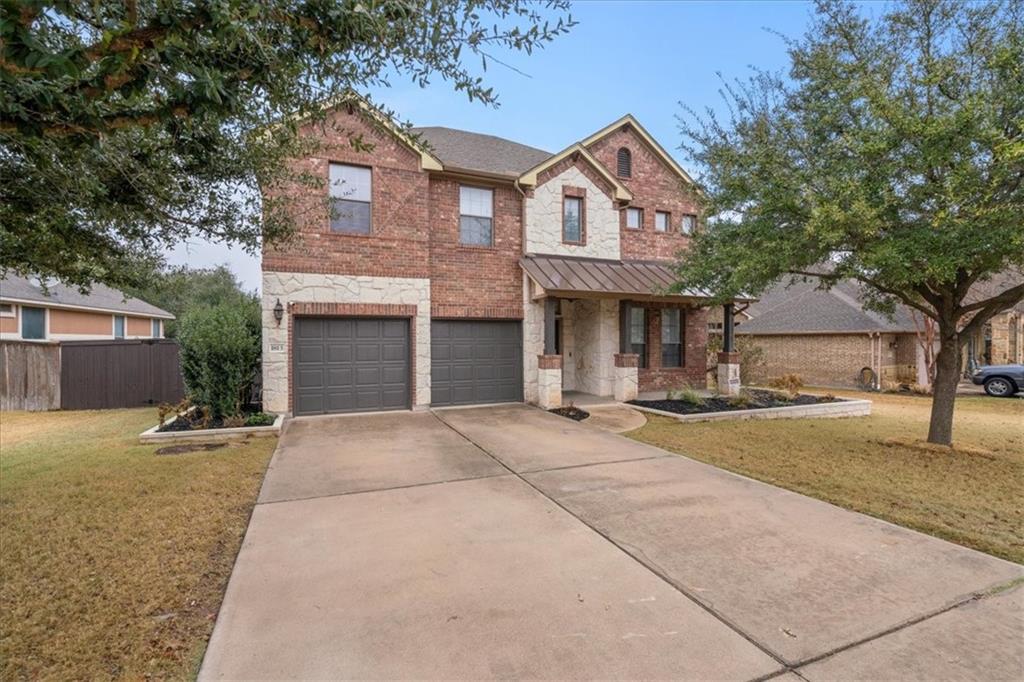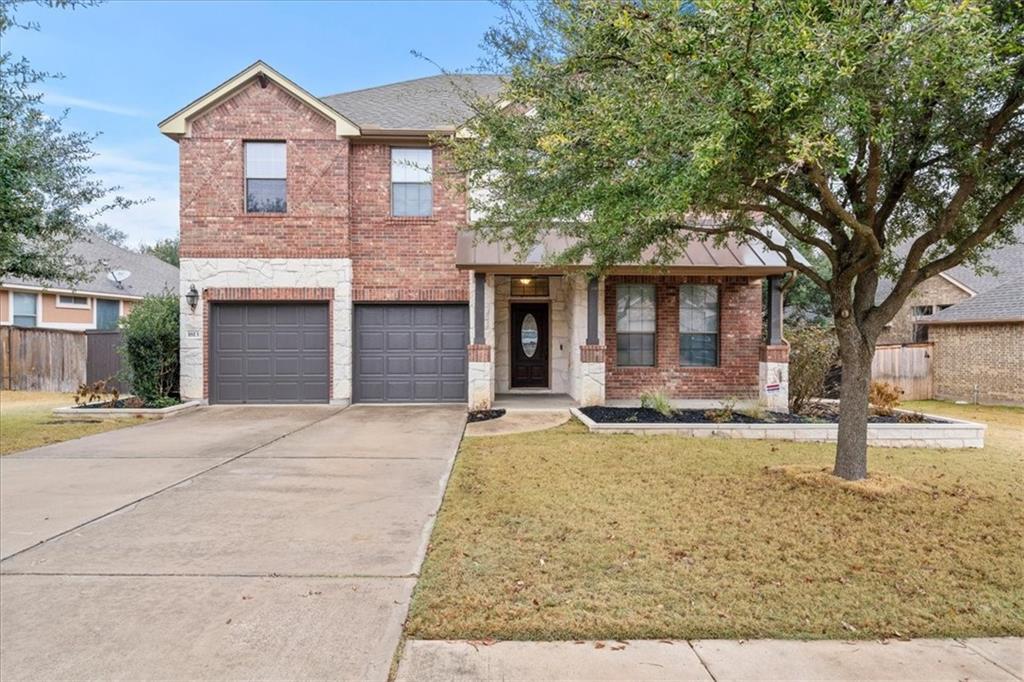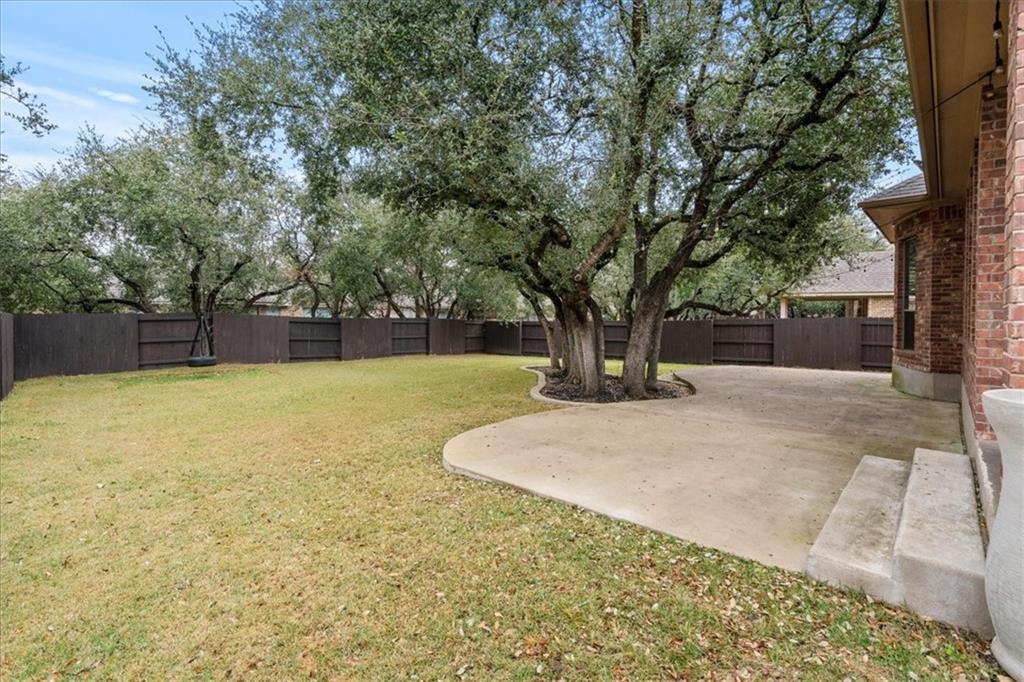Audio narrative 
Description
Gorgeous 2-story home within walking distance to the community amenity center ready for lease! This wonderful 4 bedroom home is nestled in the Highlands at Crystal Falls community and offers a fantastic open-concept floorplan with expansive indoor and outdoor living areas. The interior is bright and inviting with tall ceilings, beautiful archways, and elegant tile flooring in the main entry. Glass-panel french doors off the entry open to a home office with stunning wood flooring - perfect for those who work remotely! Continue through the entry and into the lovely formal dining room complete with wood flooring, a tray ceiling, and a stylish chandelier. The great room encompasses a comfortable living space with a gas log fireplace, a casual dining area, and a gourmet kitchen featuring granite countertops, an oversized center island and breakfast bar, lots of cabinetry for storage, and high-end stainless-steel appliances including a gas cooktop. The primary suite is tucked away on the main floor with a fabulous walk-in closet and luxurious en-suite equipped with a tiered granite-topped double vanity, a walk-in shower, and a jetted tub for ultimate relaxation. Upstairs is a large game room where you can entertain guests or host movie nights at home. The second floor also includes two secondary bedrooms, a shared bathroom, and a guest suite with a private bathroom. A majestic oak tree in the backyard provides excellent shade for the expansive back patio where you can lounge or host family and friends. Located within walking distance to the community amenity center which offers two sparkling pools, tennis courts, playscapes, fishing, disc golf, golf club, and 19th hole pavilion. Schedule a showing today!
Rooms
Interior
Exterior
Lot information
Additional information
*Disclaimer: Listing broker's offer of compensation is made only to participants of the MLS where the listing is filed.
Lease information
View analytics
Total views

Down Payment Assistance
Subdivision Facts
-----------------------------------------------------------------------------

----------------------
Schools
School information is computer generated and may not be accurate or current. Buyer must independently verify and confirm enrollment. Please contact the school district to determine the schools to which this property is zoned.
Assigned schools
Nearby schools 
Noise factors

Source
Nearby similar homes for sale
Nearby similar homes for rent
Nearby recently sold homes
Rent vs. Buy Report
1813 Tall Chief, Leander, TX 78641. View photos, map, tax, nearby homes for sale, home values, school info...










































