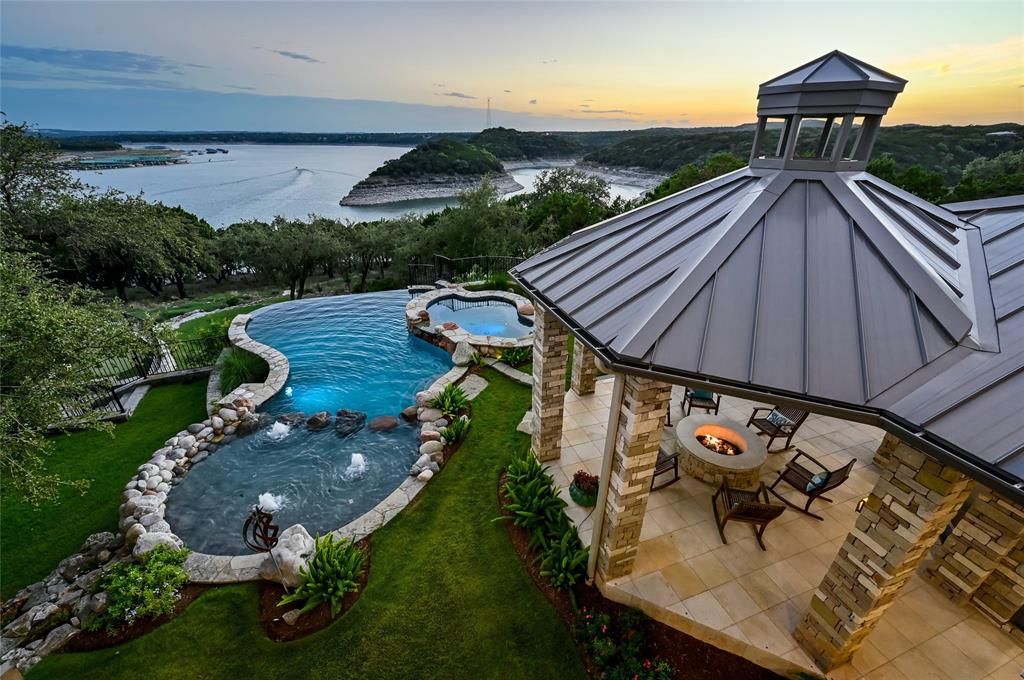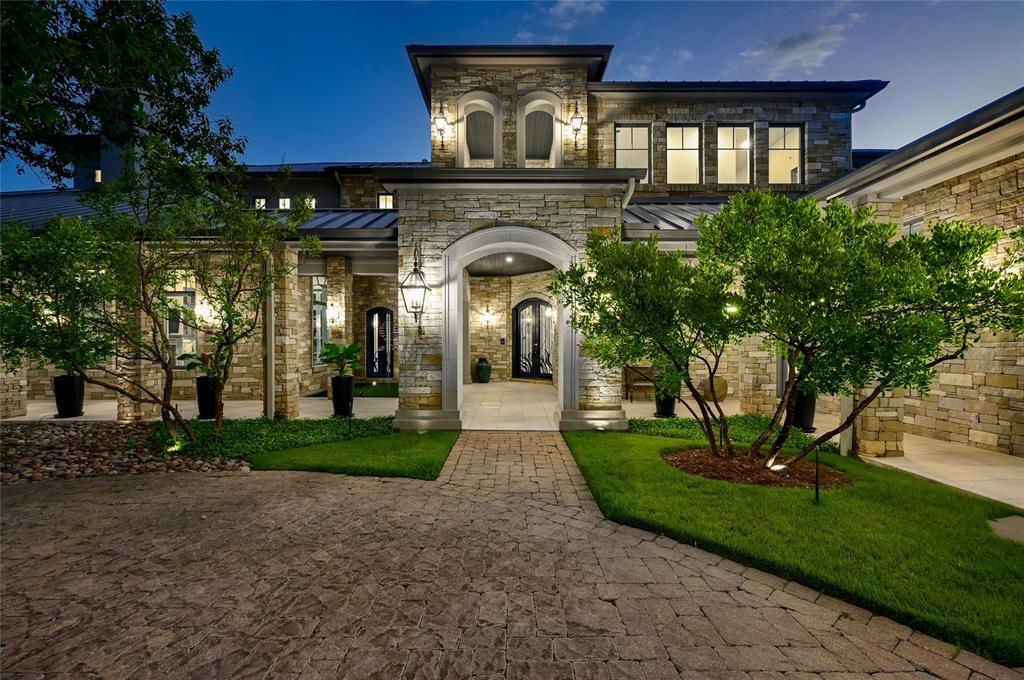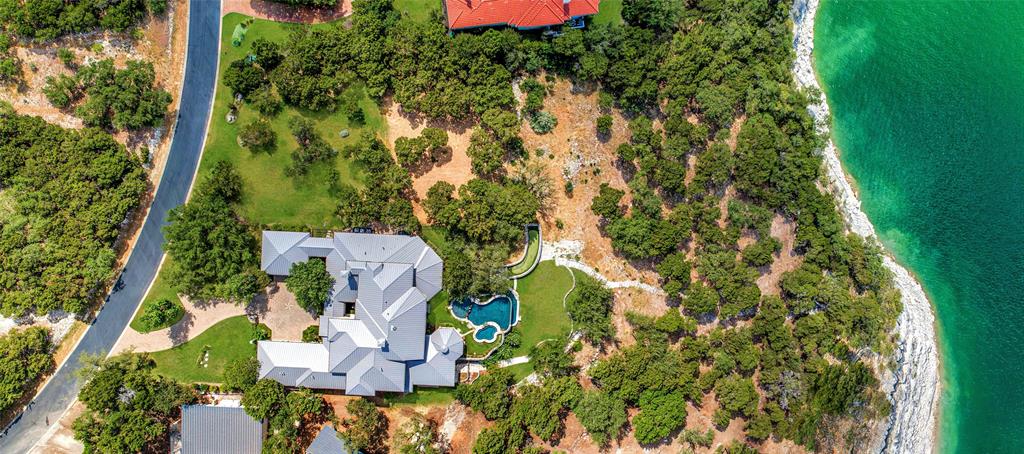Audio narrative 
Description
This stunning 6.12-acre property gazes out over the sparkling water; with the home sited on a gradual slope to the water with a walkable stone path, the views are breathtaking in every direction. The property consists of two lots that have been re-platted into one, offering buyers many options to customize this property. Spectacular outdoor living spaces make the most of the vista. Take a dip in the resort-style negative-edge pool while enjoying the sunset. Warm up around the firepit in the outdoor living area after the sun goes down, enjoying the breeze around you. Featured on Houzz and in Luxe Magazine, the home is an elegant example of a Hill Country estate. Clad in a curated mix of limestone from Texas and sandstone from New Mexico and Oklahoma, the exterior is enhanced with graceful mature oaks and lush landscaping creating a green cocoon around the property. The interior is designed to celebrate the view, with a window wall providing an unobstructed vista out past the pool to the shimmering lake beyond. Spectacular entertaining spaces flow from formal to informal, inside to out, all being served by a 700-bottle temperature-controlled wine room that ensures glasses don’t run dry. The stunning gourmet kitchen also enjoys a gorgeous view with light filtering in through the branches of the oak trees outside. The primary suite on the main floor is set in its own wing of the home and enjoys a vista of the landscape and private entry to the back porch. Additional amenities in this custom home include a Savant system for lighting and surveillance cameras plus an elevator. * The floorplan has been updated to combine the outdoor closet with the pantry off the kitchen. 24-Hour Advance Showing Notice. Tax and assessed values are estimates for illustration purposes only. All figures should be independently verified.
Interior
Exterior
Rooms
Lot information
Additional information
*Disclaimer: Listing broker's offer of compensation is made only to participants of the MLS where the listing is filed.
Financial
View analytics
Total views

Property tax

Cost/Sqft based on tax value
| ---------- | ---------- | ---------- | ---------- |
|---|---|---|---|
| ---------- | ---------- | ---------- | ---------- |
| ---------- | ---------- | ---------- | ---------- |
| ---------- | ---------- | ---------- | ---------- |
| ---------- | ---------- | ---------- | ---------- |
| ---------- | ---------- | ---------- | ---------- |
-------------
| ------------- | ------------- |
| ------------- | ------------- |
| -------------------------- | ------------- |
| -------------------------- | ------------- |
| ------------- | ------------- |
-------------
| ------------- | ------------- |
| ------------- | ------------- |
| ------------- | ------------- |
| ------------- | ------------- |
| ------------- | ------------- |
Mortgage
Subdivision Facts
-----------------------------------------------------------------------------

----------------------
Schools
School information is computer generated and may not be accurate or current. Buyer must independently verify and confirm enrollment. Please contact the school district to determine the schools to which this property is zoned.
Assigned schools
Nearby schools 
Source
Nearby similar homes for sale
Nearby similar homes for rent
Nearby recently sold homes
17703 Breakwater Dr, Jonestown, TX 78645. View photos, map, tax, nearby homes for sale, home values, school info...










































