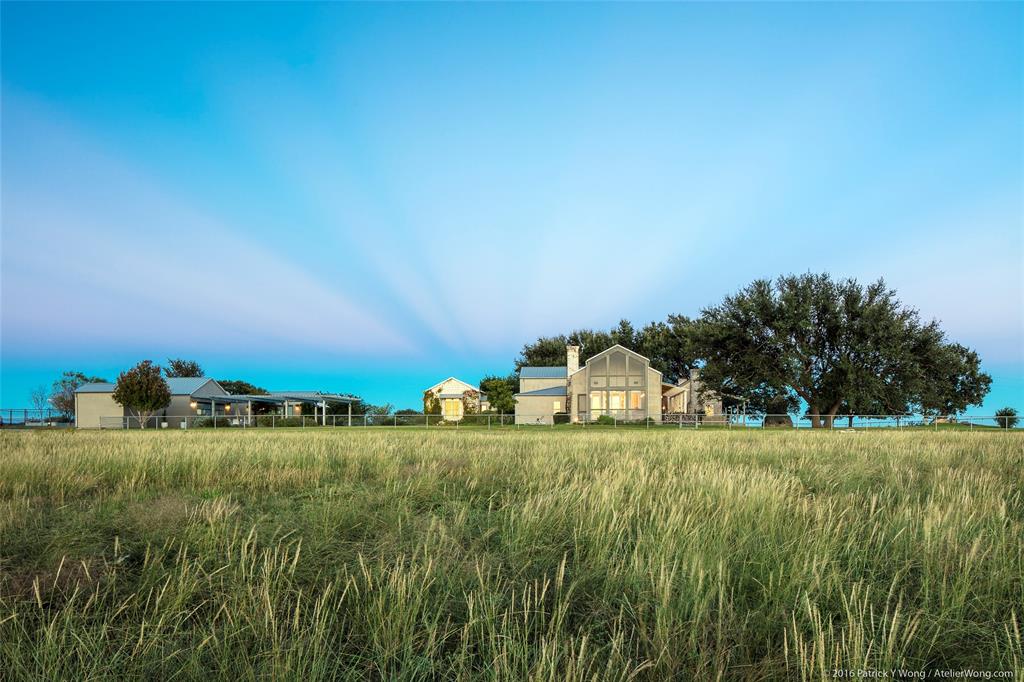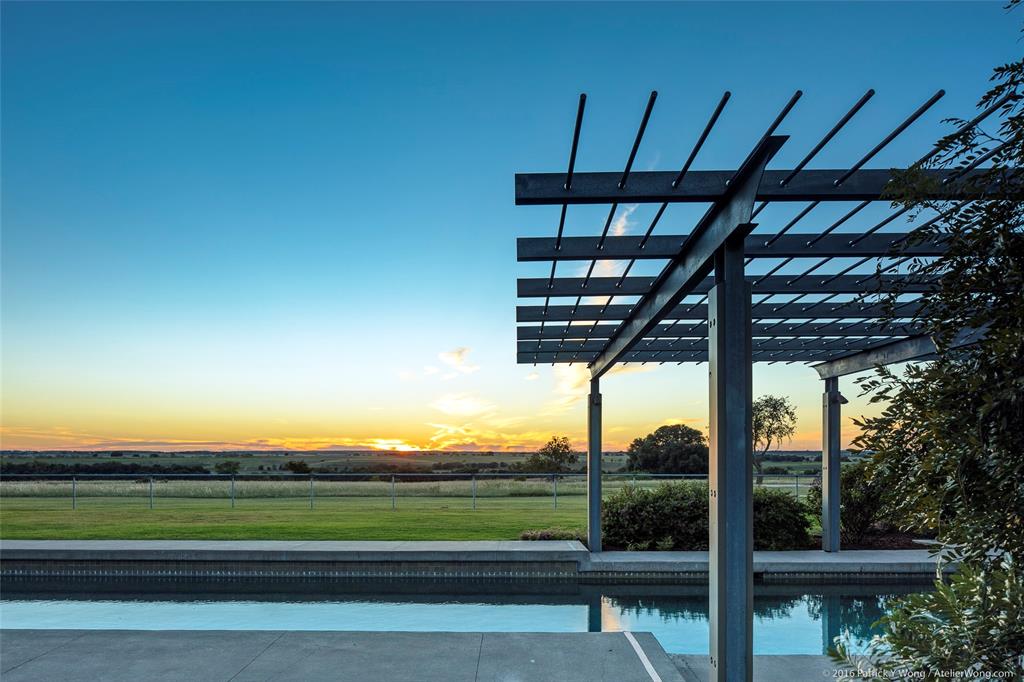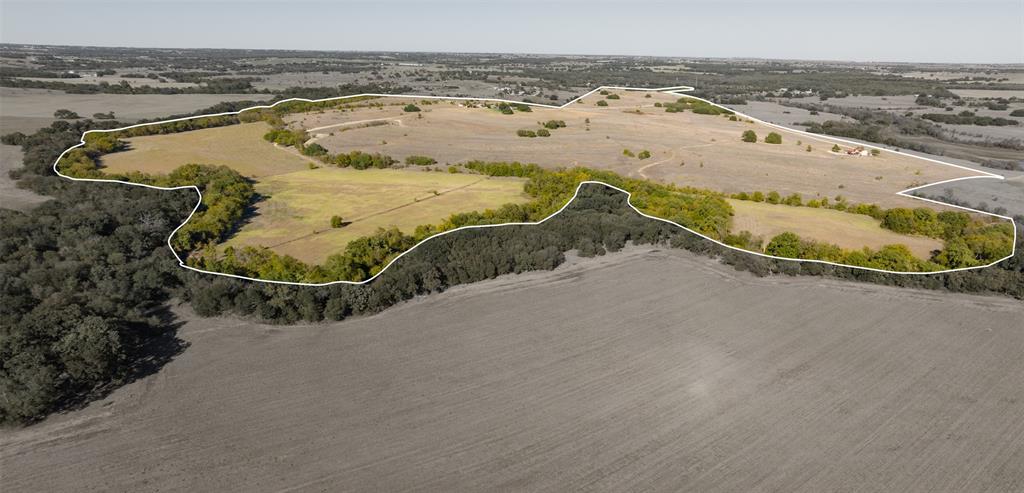Description
The historic 249 acre Fences Ranch delivers a breathtaking sunset view over the Bosque River. Famed McKinney York Architects designed the ranch headquarters restoration. Remnant stone walls have become the spine for a new residence & courtyard. Additions have been thoughtfully crafted to anchor the architecture in the heritage of the site. The recorded Historic Landmark states, “This is a rare example of a virtually complete 19th-century Cross Timbers farmstead. Thought to have been built in the early 1870s by James J. Wyatt, the Cumberland plan one-story rough limestone two room ranch house was altered in the 1890s by J. H. Boyd and modified in the 1930s & 1940s. Other structures in the ranch complex include a single-room masonry dugout, two stone barns, & a rock base for an elevated cistern.” An additional 2,416 sqft home is located a quarter mile from the main complex. The Bosque River boundary abounds with oak trees & a vast variety of wildlife often found in the western hayfie
Rooms
Interior
Exterior
Lot information
Additional information
*Disclaimer: Listing broker's offer of compensation is made only to participants of the MLS where the listing is filed.
View analytics
Total views

Mortgage
Subdivision Facts
-----------------------------------------------------------------------------

----------------------
Schools
School information is computer generated and may not be accurate or current. Buyer must independently verify and confirm enrollment. Please contact the school district to determine the schools to which this property is zoned.
Assigned schools
Nearby schools 
Listing broker
Source
Selling Agent and Brokerage
Nearby similar homes for sale
Nearby similar homes for rent
Nearby recently sold homes
1442 Private Road 1214, Stephenville, TX 76401. View photos, map, tax, nearby homes for sale, home values, school info...










































