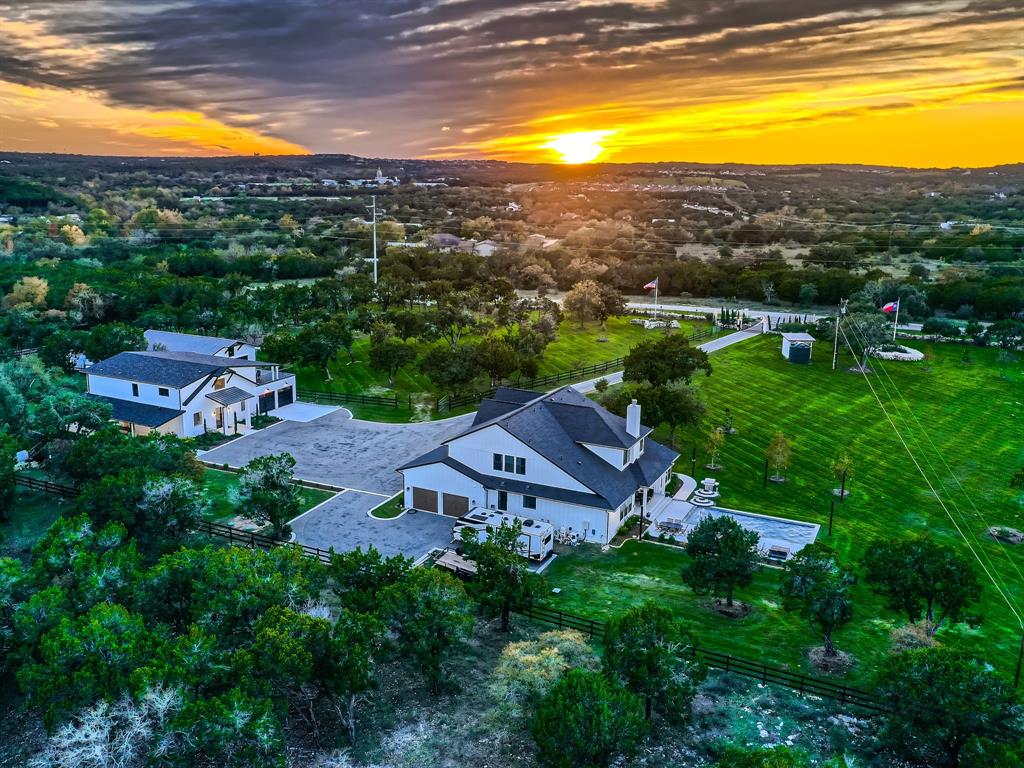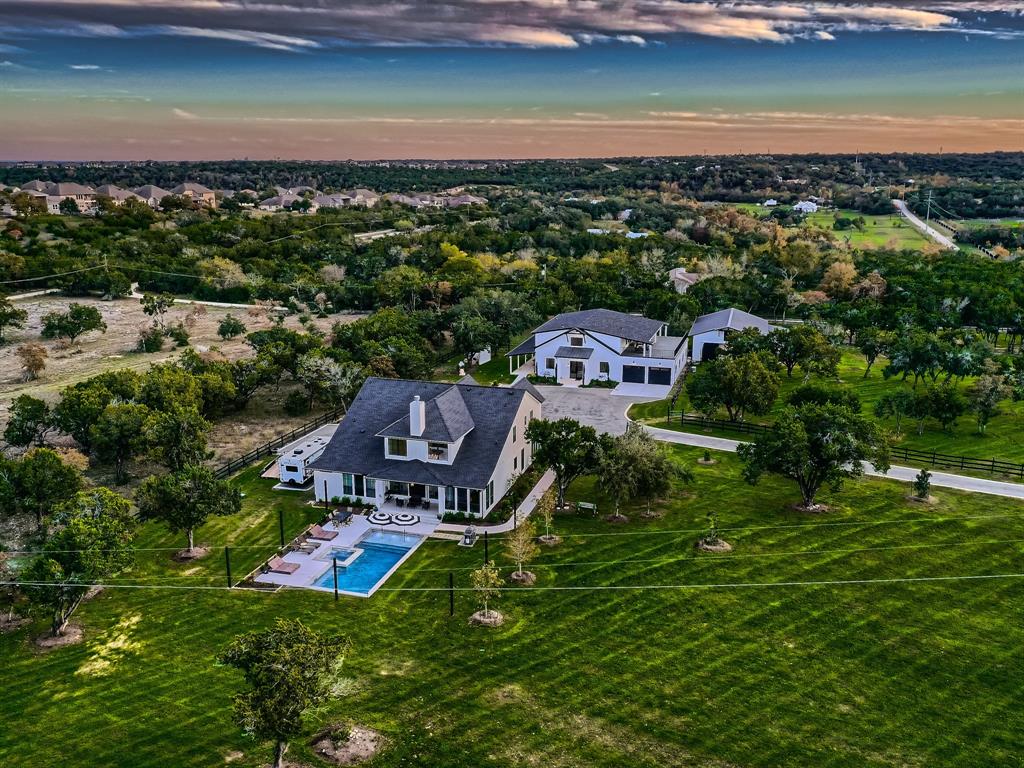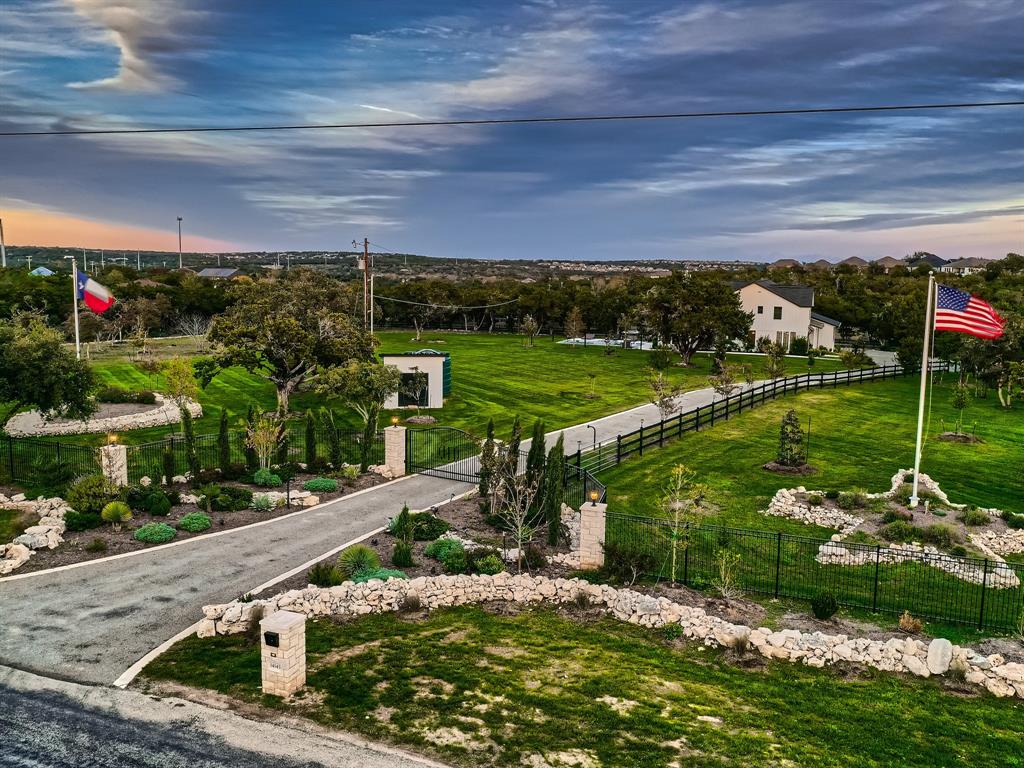Audio narrative 
Description
Unveiling Bear Creek Estates Crown Jewel. This multi-generational hobby farm property is in the heart of the most sought-after area in SW Austin, just 25 mins from DT Austin. This jewel combines Country Charm w/Simple Elegance & Endless possibilities. The focal point of this estate is the 2 large 3,500+ sq ft homes each boasting gourmet kitchens, high ceilings & versatile floor plans. The property is the perfect setting for peace & privacy. On the west side of the property is the 2020 built, 3,528 sq ft primary modern farmhouse. The home features an elegant pool/spa & offers plenty of room for future additions such as a basketball/pickleball court. This home features 5 beds, 4 full baths, mult office spaces, 2 dining areas, 2 living areas, media room, 2 car gar & boat/rv parking pad. On the east side of the property across the motor court is the recently renovated 3,652 sq ft Guesthouse/Party-Barn & Horse Barn. The guest home boasts an open layout that seamlessly merges indoor & outdoor living, perfect for entertaining. This home offers plenty of flexible living space with 1st & 2nd fl suites, library/office, exercise room & more. The rear Juliet balcony has a beautiful view overlooking the Fruit Tree orchard. The massive 24’x48’ partially covered 2nd fl terrace offers panoramic views of the Texas Hill Country & Gorgeous SW Sunsets. This home has an attached 4 car heated/cooled garage w/epoxy floors. The 4-stall, 2023 built horse barn offers ample space for storage. To the rear is the Chicken Oasis that is ready for use. Bring your horses, alpacas, goats & highland cows! This property includes a 48-zone irrigation system, concrete edged driveway & a 5k gal well storage tank. This property is before the Bear Creek low water crossing meaning you will never be stuck. New Nutty Brown HEB, Costco, & Sunset Valley shopping center w/in mins. The rear 5.29 acres is open to selling as well to have full 10+ acres. Don’t miss out on this rare family compound opportunity!
Interior
Exterior
Rooms
Lot information
Additional information
*Disclaimer: Listing broker's offer of compensation is made only to participants of the MLS where the listing is filed.
View analytics
Total views

Property tax

Cost/Sqft based on tax value
| ---------- | ---------- | ---------- | ---------- |
|---|---|---|---|
| ---------- | ---------- | ---------- | ---------- |
| ---------- | ---------- | ---------- | ---------- |
| ---------- | ---------- | ---------- | ---------- |
| ---------- | ---------- | ---------- | ---------- |
| ---------- | ---------- | ---------- | ---------- |
-------------
| ------------- | ------------- |
| ------------- | ------------- |
| -------------------------- | ------------- |
| -------------------------- | ------------- |
| ------------- | ------------- |
-------------
| ------------- | ------------- |
| ------------- | ------------- |
| ------------- | ------------- |
| ------------- | ------------- |
| ------------- | ------------- |
Mortgage
Subdivision Facts
-----------------------------------------------------------------------------

----------------------
Schools
School information is computer generated and may not be accurate or current. Buyer must independently verify and confirm enrollment. Please contact the school district to determine the schools to which this property is zoned.
Assigned schools
Nearby schools 
Source
Nearby similar homes for sale
Nearby similar homes for rent
Nearby recently sold homes
14145 Bear Creek Pass, Austin, TX 78737. View photos, map, tax, nearby homes for sale, home values, school info...










































