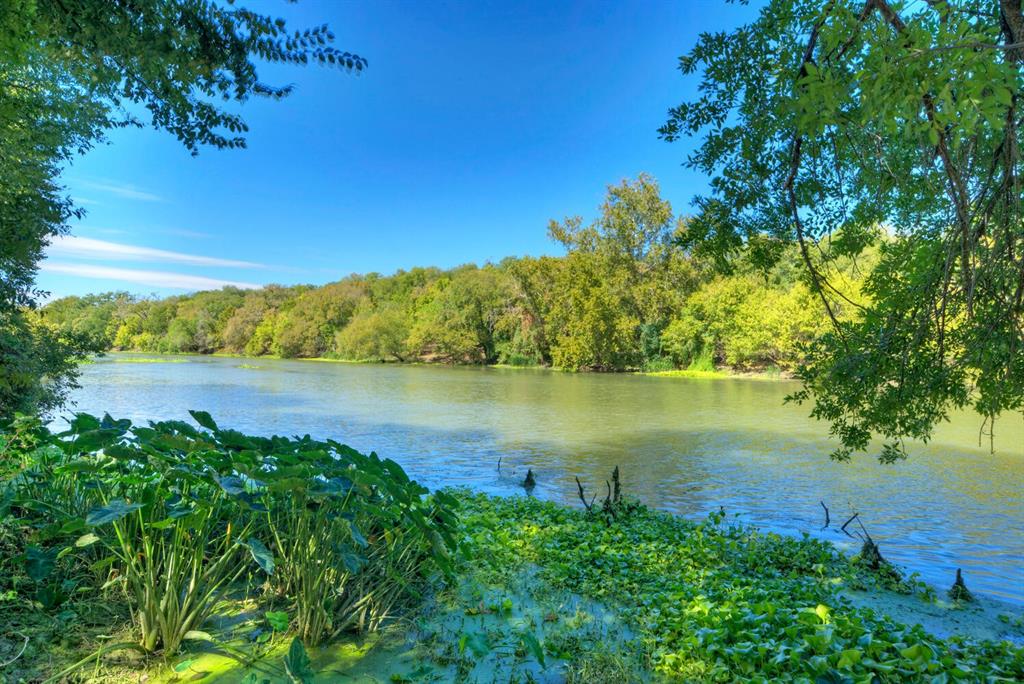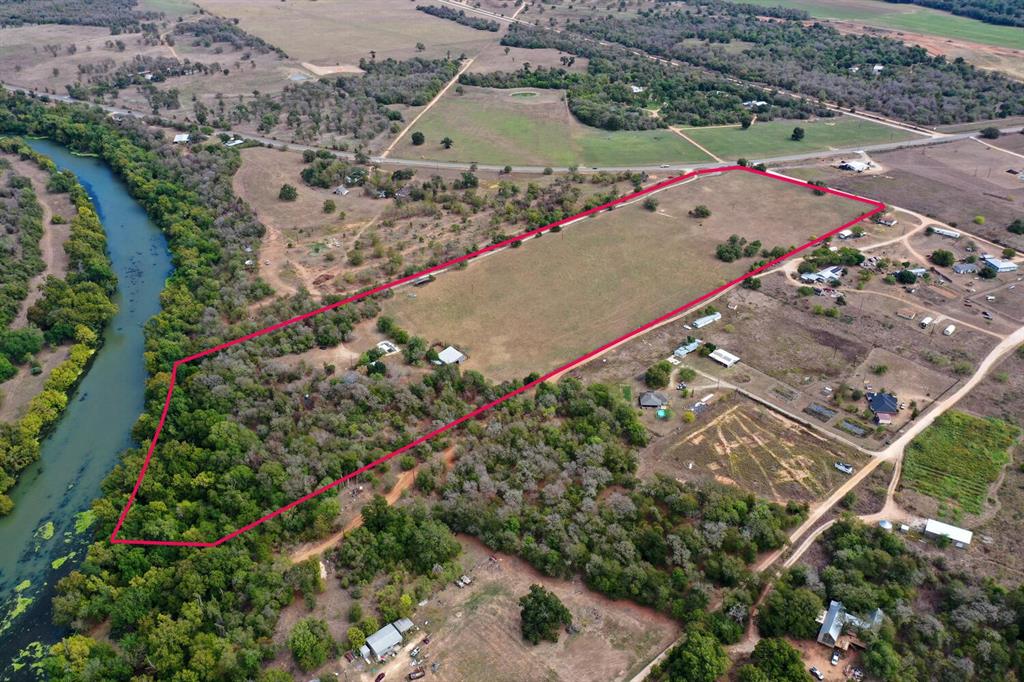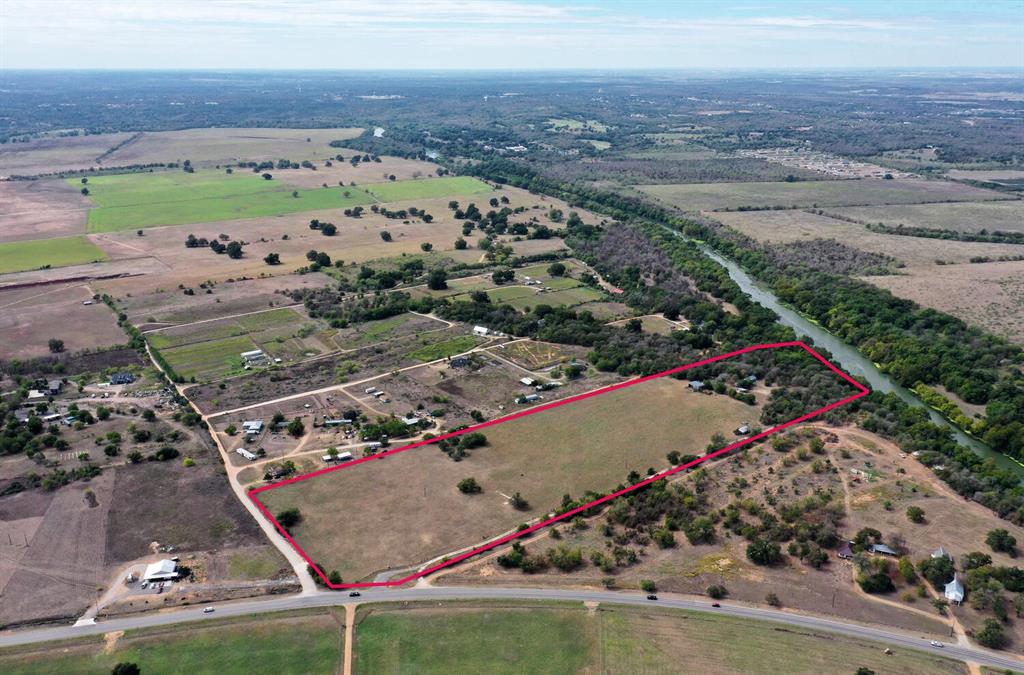Audio narrative 
Description
This remarkable hideaway is superbly located on 26 unrestricted acres overlooking the Colorado River. It lies on a bluff on the high side of the river, much of it out of the 100-year flood plain. Not only private and picturesque, it is Ag-exempt, giving it unlimited developmental potential. This acreage is a prime location within 25 miles of ABIA and minutes to downtown Austin...and within 20 miles of the new Tesla Plant! Easy drivable access to the river’s edge, a tremendous coastal field for cattle or horse grazing. Corrals, pole barn, outbuildings and cross fencing included. The incomparable home is rich in history, its unique features can be detailed upon request. Some remodeling has been done, including beautiful custom cedar cabinets and hand carved cedar countertops in the kitchen. It needs nothing but your finishing touches. Underwater pool lights enhance the 3x3 Terra Blue glazed porcelain mosaic tile lining the approx 40,000-gal saltwater pool. Come see all that this stunning property has to offer!
Interior
Exterior
Rooms
Lot information
View analytics
Total views

Property tax

Cost/Sqft based on tax value
| ---------- | ---------- | ---------- | ---------- |
|---|---|---|---|
| ---------- | ---------- | ---------- | ---------- |
| ---------- | ---------- | ---------- | ---------- |
| ---------- | ---------- | ---------- | ---------- |
| ---------- | ---------- | ---------- | ---------- |
| ---------- | ---------- | ---------- | ---------- |
-------------
| ------------- | ------------- |
| ------------- | ------------- |
| -------------------------- | ------------- |
| -------------------------- | ------------- |
| ------------- | ------------- |
-------------
| ------------- | ------------- |
| ------------- | ------------- |
| ------------- | ------------- |
| ------------- | ------------- |
| ------------- | ------------- |
Mortgage
Subdivision Facts
-----------------------------------------------------------------------------

----------------------
Schools
School information is computer generated and may not be accurate or current. Buyer must independently verify and confirm enrollment. Please contact the school district to determine the schools to which this property is zoned.
Assigned schools
Nearby schools 
Source
Nearby similar homes for sale
Nearby similar homes for rent
Nearby recently sold homes
1332 Fm 969, Bastrop, TX 78602. View photos, map, tax, nearby homes for sale, home values, school info...



































