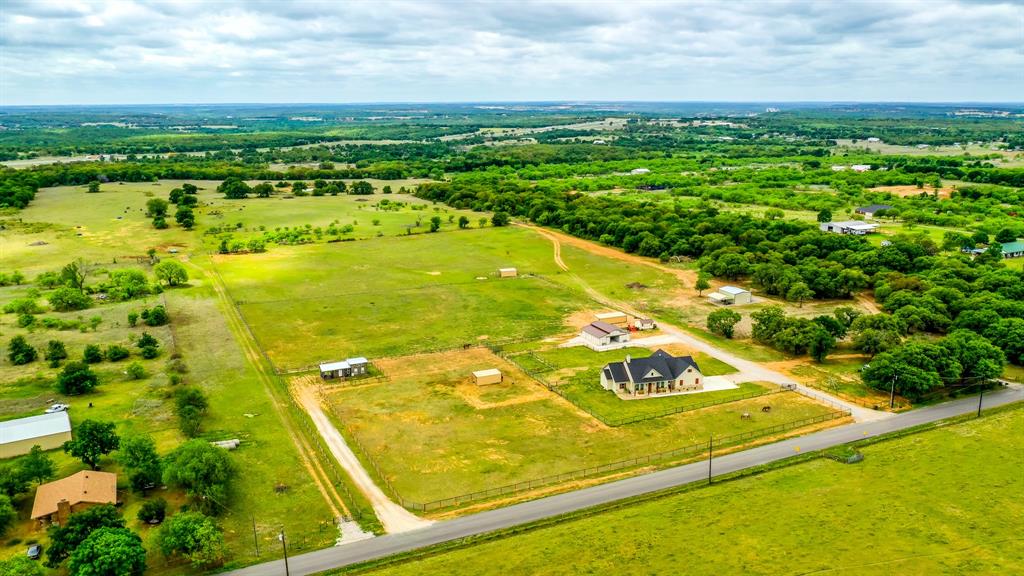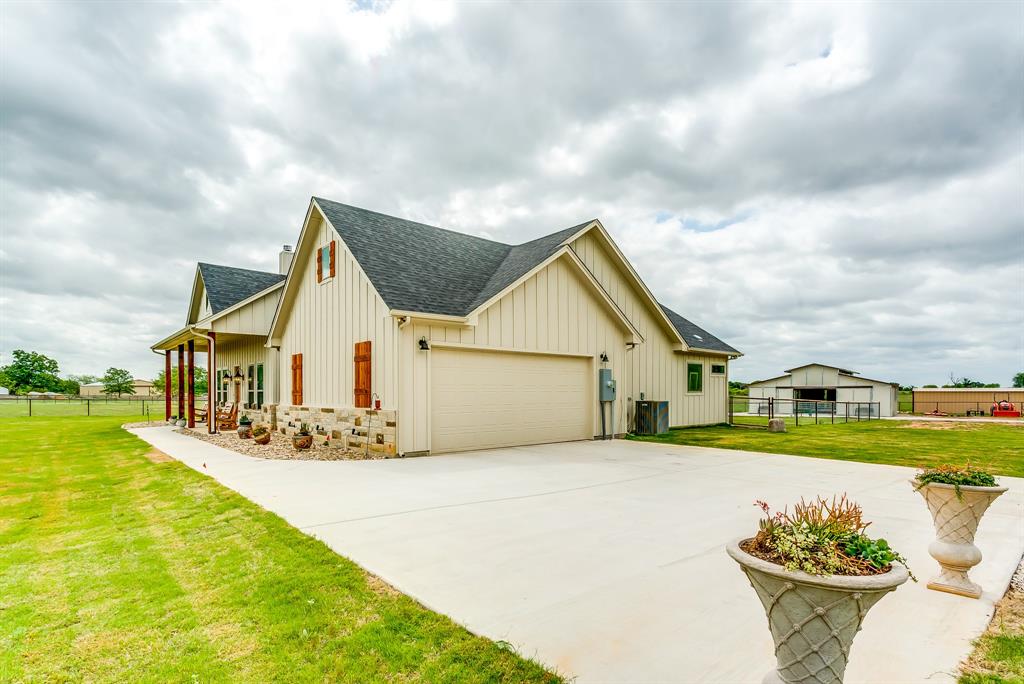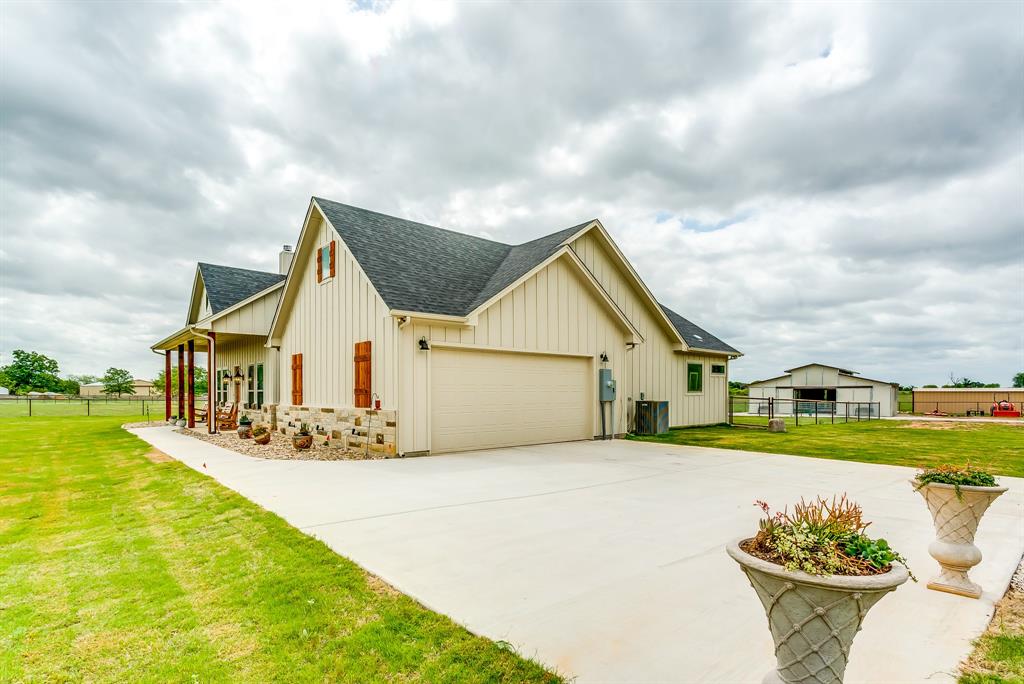Description
Custom built home on 15 acres of fenced and cross fenced pasture with the horseman in mind. 4 stall barn with 12x12 stalls, mats, feed-tack room, stocks and 12 foot hall. 3-3+ acre pastures with 3 sided lean to in ea. 1- 5+ acre pasture. Home has oversized garage for 3 quarter ton and larger dually truck. Open Floor plan - stainless appliances. Huge pantry with butler's pantry. Master with ensuite and 10x10 walk in closet. Box ceilings in Master, 10' clgs throughout the house, vaulted Great Room with Cedar beam. Secondary bedrooms are 12x12 with walk in closets. Large bath with double vanity divides the two room. Stone wood burning fireplace - covered front porch is perfect for watching the sunrise and the covered back porch and patio is great for watching sunsets and entertaining. There is also a 1br 1ba home on property currently rented for $1200 per mo. A must see property. Everything is new as construction was completed in December of 2021. Don't miss this one. Owner is agent.
Rooms
Interior
Exterior
Lot information
Additional information
*Disclaimer: Listing broker's offer of compensation is made only to participants of the MLS where the listing is filed.
View analytics
Total views

Mortgage
Subdivision Facts
-----------------------------------------------------------------------------

----------------------
Schools
School information is computer generated and may not be accurate or current. Buyer must independently verify and confirm enrollment. Please contact the school district to determine the schools to which this property is zoned.
Assigned schools
Nearby schools 
Listing broker
Source
Selling Agent and Brokerage
Nearby similar homes for sale
Nearby similar homes for rent
Nearby recently sold homes
1260 Poe Prairie Rd, Millsap, TX 76066. View photos, map, tax, nearby homes for sale, home values, school info...
View all homes on Poe Prairie









































