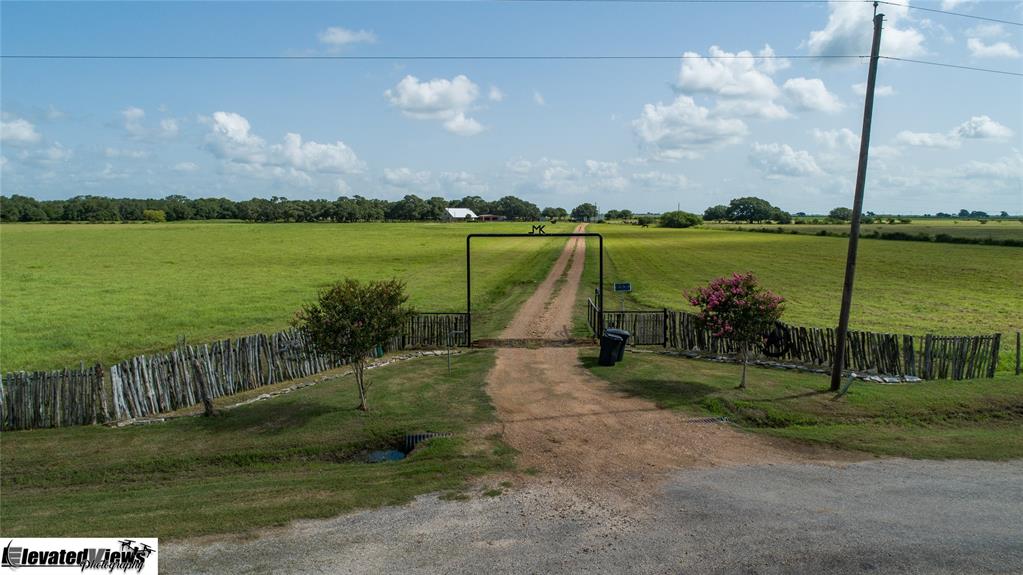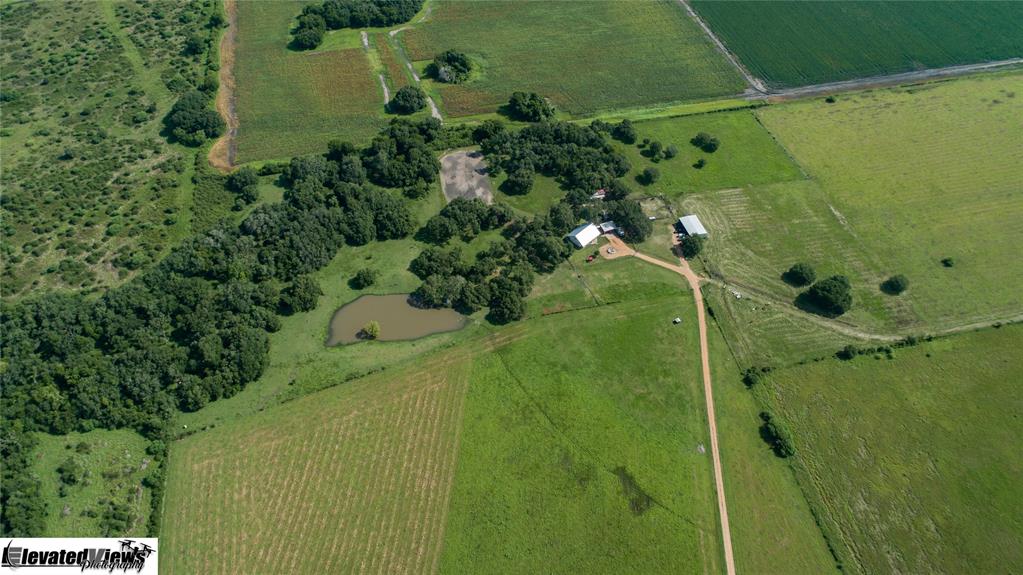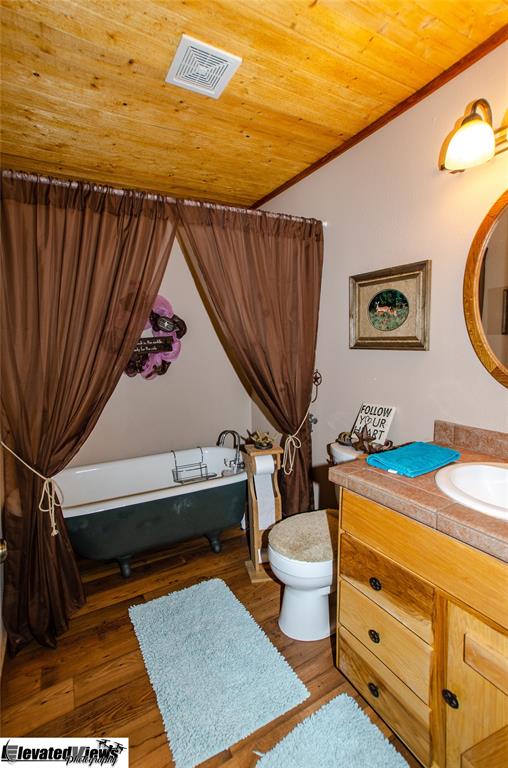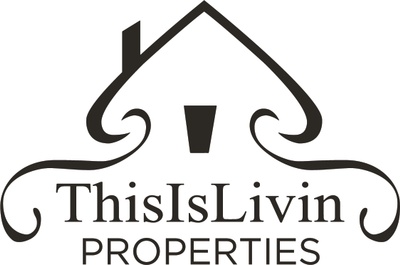Description
Enter through the automatic gates to your 68.00 acres of paradise. The 100-year-old oaks provide shade to an abundance of wildlife. Lots of room to ride your ATV to the stocked fish pond, pipe cattle pens, 200’X500’ arena, or the 2 stall horse barn. The horse barn stores up to 100 square bales and the large 40x60 shop provides plenty of room to store your equipment. The grand entry into the family room and open concept kitchen is a nice welcome after a long day. 3 bedroom and 3 full bathrooms provides, not one, but two master suites! Downstairs master has adjoining bath with double vanity, H&H closets, whirlpool tub and separate shower. Rustic charm with stamped concrete floors, cedar post staircase, reclaimed tin ceilings, and windows galore overlooking the 890 sq ft of porches that surrounds this home. With 2139 sq/ft of living, you have ample room to stretch out and relax, that’s if you decide you don’t want to spend your evening outside relaxing by your outdoor fire pi
Interior
Exterior
Rooms
Lot information
Additional information
*Disclaimer: Listing broker's offer of compensation is made only to participants of the MLS where the listing is filed.
Financial
View analytics
Total views

Estimated electricity cost
Mortgage
Subdivision Facts
-----------------------------------------------------------------------------

----------------------
Schools
School information is computer generated and may not be accurate or current. Buyer must independently verify and confirm enrollment. Please contact the school district to determine the schools to which this property is zoned.
Assigned schools
Nearby schools 
Listing broker
Source
Selling Agent and Brokerage
Nearby similar homes for sale
Nearby similar homes for rent
Nearby recently sold homes
1060 CR 3091, Edna, TX 77957. View photos, map, tax, nearby homes for sale, home values, school info...































