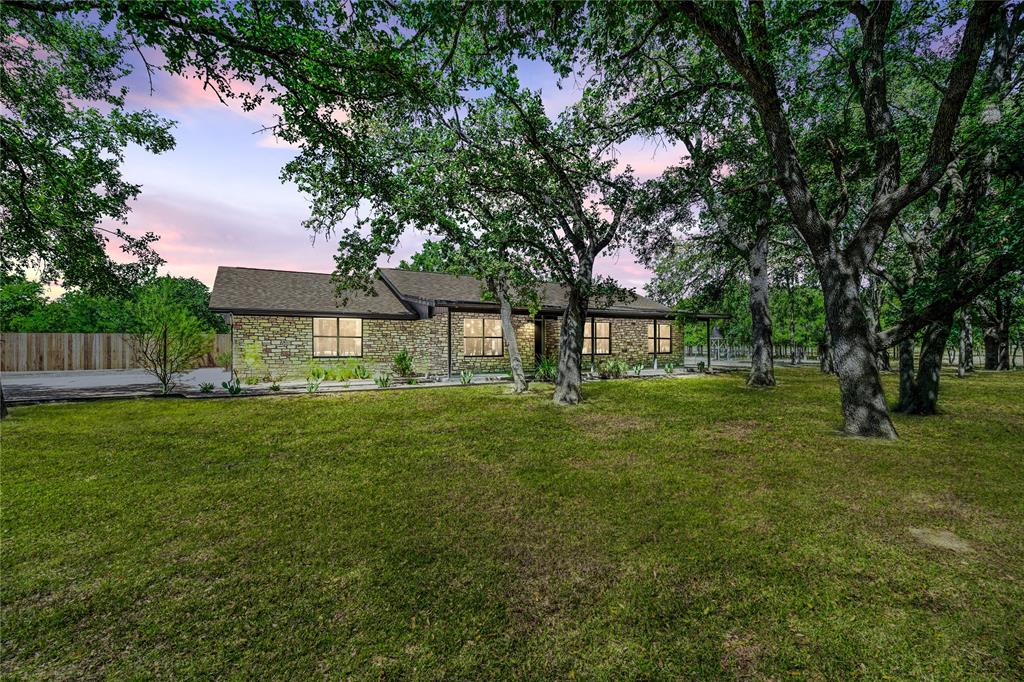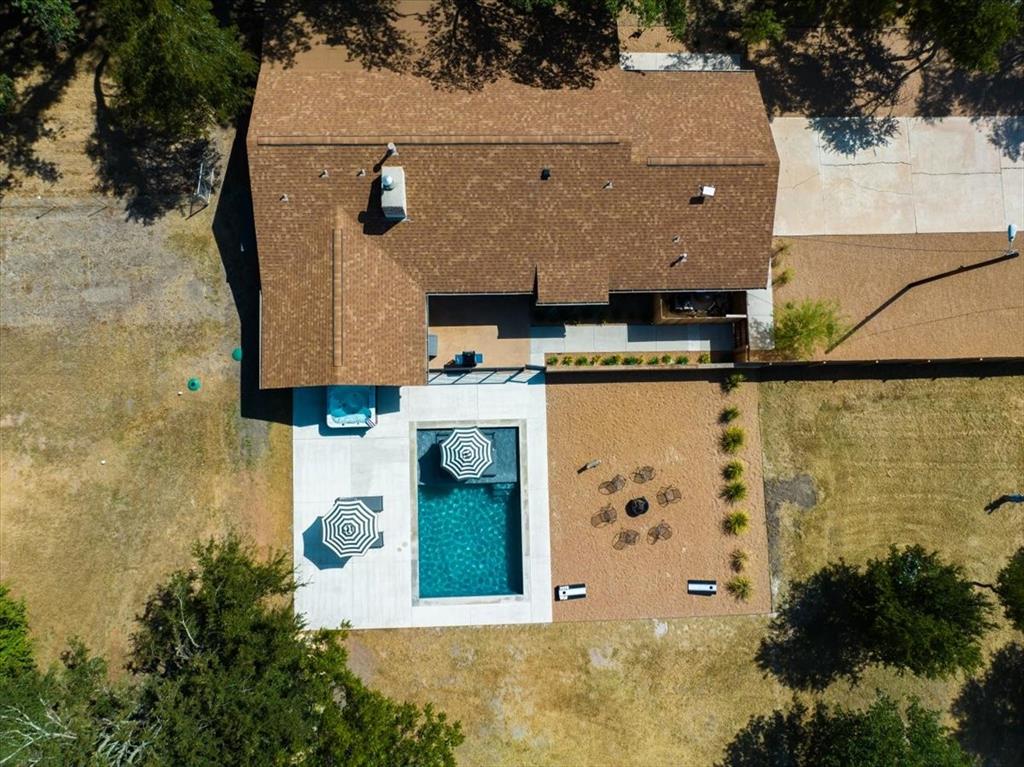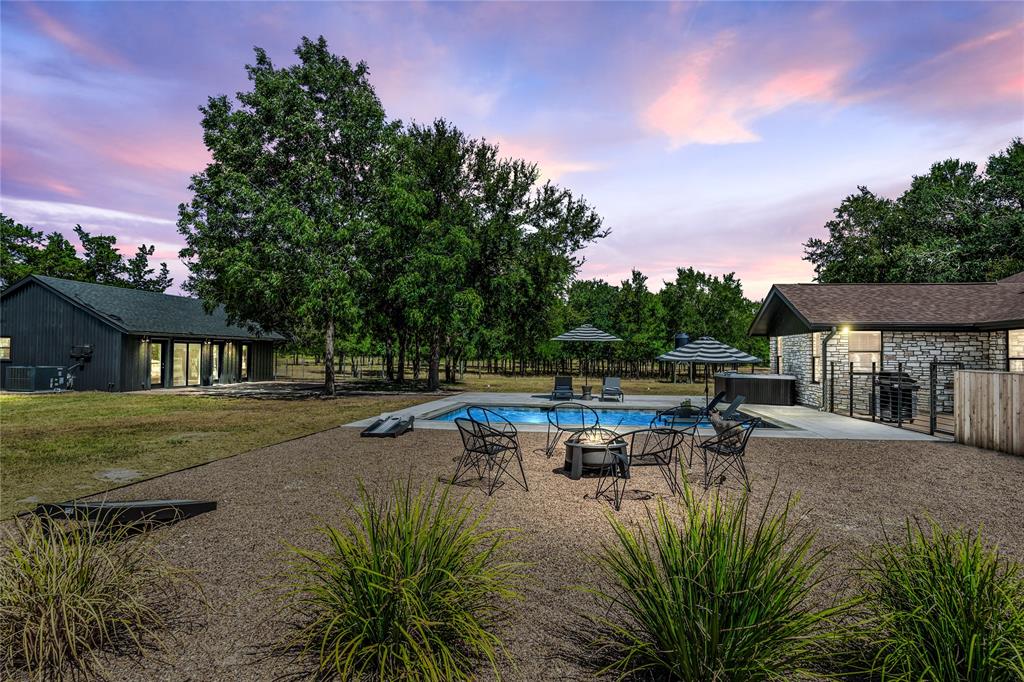Audio narrative 
Description
Welcome to your dream home! Nestled on a serene 5-acre park-like estate with hundreds of mature oak and elm trees, this meticulously renovated 6-bedroom, 4-bathroom rock home offers the perfect blend of luxury and tranquility. Located on a quiet, dead-end road just 18 miles from downtown Austin, with easy access to Highway 130 and the Manor toll road, this property provides a seamless commute to Tesla and Samsung plants. Step inside the main home, which underwent a complete renovation in 2023, boasting high-end finishes and meticulous attention to detail. The open floor plan features a spacious primary bedroom with a double vanity and walk-in closet, a formal dining room, and a breakfast nook with bay windows. The kitchen is a chef's delight, offering plenty of counter space and cabinets. The living area is adorned with a wood-burning rock fireplace and built-in bookcase. A newly constructed guest house awaits with 2 bedrooms and 2 full baths, complemented by a covered front porch and open back porch. Outdoor living is elevated with a heated pool and hot tub, perfect for relaxation and entertainment. Enjoy scenic views in every direction from this picturesque property. Additionally, the owners are offering an adjoining 5.81 acres for sale—contact the listing agent for more details. Don't miss the opportunity to make this stunning retreat your home, where luxury meets nature in perfect harmony. Schedule your showing today! ***Please ask agent about other pocket listings in Manor***
Interior
Exterior
Rooms
Lot information
View analytics
Total views

Property tax

Cost/Sqft based on tax value
| ---------- | ---------- | ---------- | ---------- |
|---|---|---|---|
| ---------- | ---------- | ---------- | ---------- |
| ---------- | ---------- | ---------- | ---------- |
| ---------- | ---------- | ---------- | ---------- |
| ---------- | ---------- | ---------- | ---------- |
| ---------- | ---------- | ---------- | ---------- |
-------------
| ------------- | ------------- |
| ------------- | ------------- |
| -------------------------- | ------------- |
| -------------------------- | ------------- |
| ------------- | ------------- |
-------------
| ------------- | ------------- |
| ------------- | ------------- |
| ------------- | ------------- |
| ------------- | ------------- |
| ------------- | ------------- |
Mortgage
Subdivision Facts
-----------------------------------------------------------------------------

----------------------
Schools
School information is computer generated and may not be accurate or current. Buyer must independently verify and confirm enrollment. Please contact the school district to determine the schools to which this property is zoned.
Assigned schools
Nearby schools 
Source
Nearby similar homes for sale
Nearby similar homes for rent
Nearby recently sold homes
10226 Parsons Rd, Manor, TX 78653. View photos, map, tax, nearby homes for sale, home values, school info...
























