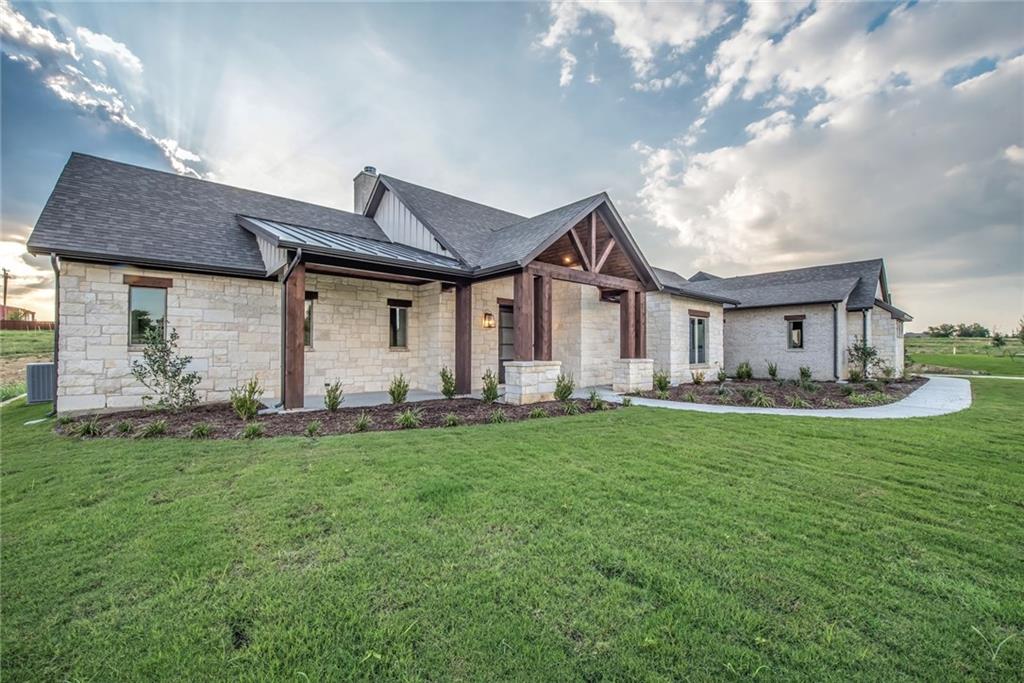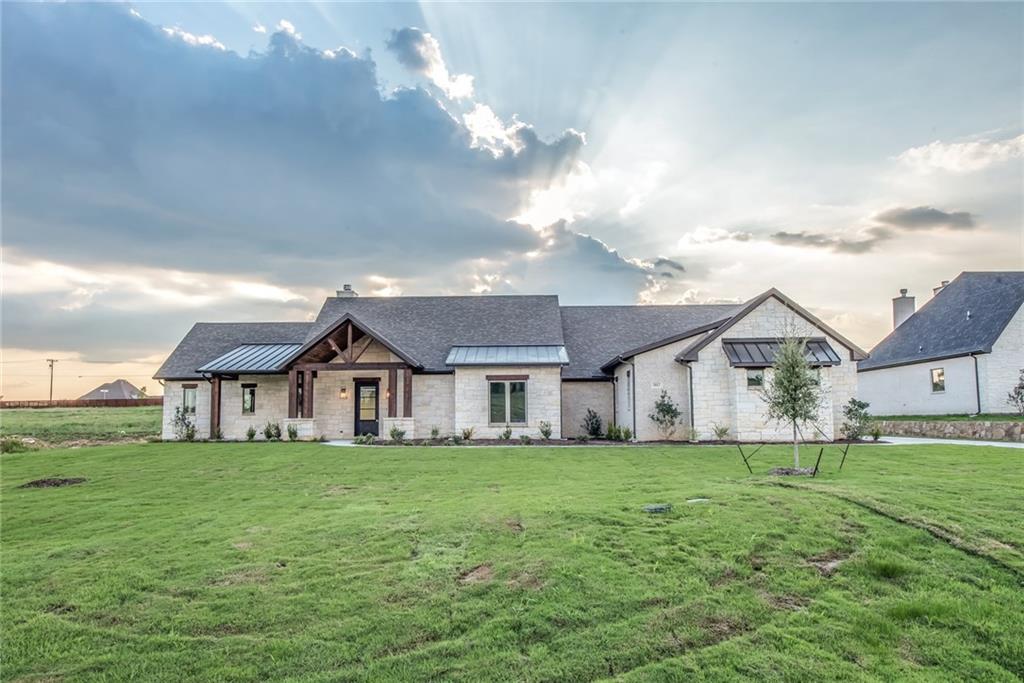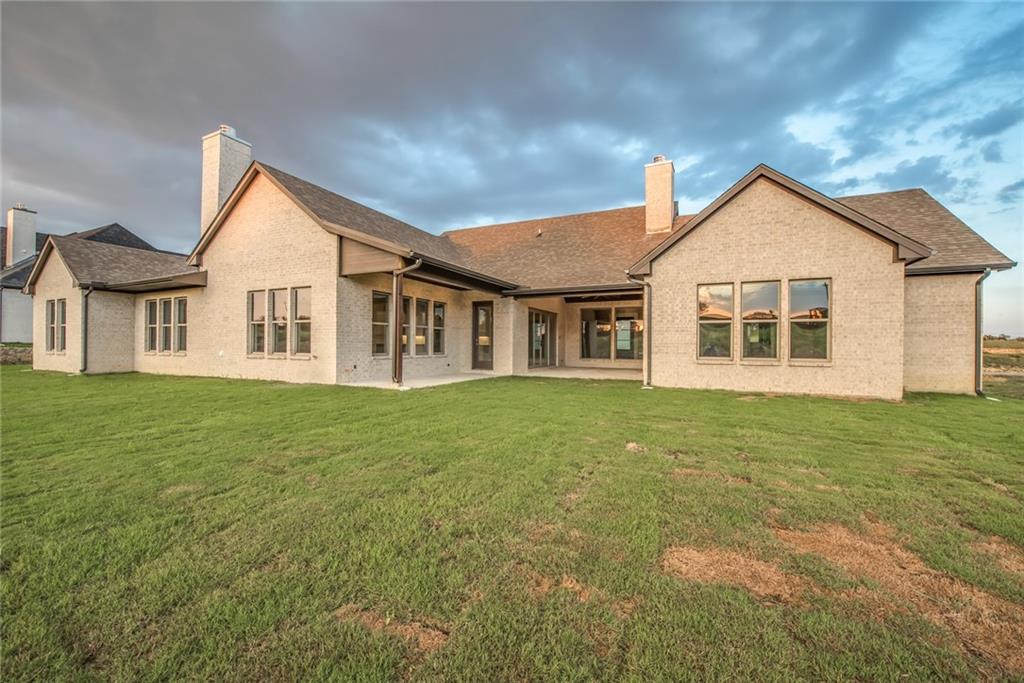Description
October special! 5000 towards buyer closing costs! Elegance and luxury in a Modern Tudor Style! M the Builders brings a very exciting new floor plan! Front, back extended porches and outdoor living spaces w oversized windows and floor to ceiling glass doors! Beautiful chef's kitchen w walk in pantry, extended butler pantry w wine room! Mud room landing area off large utility, incredible owner's suite w extended sitting area and views! Free standing tub, separate vanities, storage galore! Vaulted ceilings with beams and spectacular finishout. 8in baseboard, crown, custom cabinets, 36in fireplaces, stone accent features, 8ft solid doors thruout. Beautifully landscaped, full sprinklers and sod.
Rooms
Interior
Exterior
Lot information
Additional information
*Disclaimer: Listing broker's offer of compensation is made only to participants of the MLS where the listing is filed.
Financial
View analytics
Total views

Mortgage
Subdivision Facts
-----------------------------------------------------------------------------

----------------------
Schools
School information is computer generated and may not be accurate or current. Buyer must independently verify and confirm enrollment. Please contact the school district to determine the schools to which this property is zoned.
Assigned schools
Nearby schools 
Listing broker
Source
Selling Agent and Brokerage
Nearby similar homes for sale
Nearby similar homes for rent
Nearby recently sold homes
1013 Aledo Ridge Ct, Aledo, TX 76008. View photos, map, tax, nearby homes for sale, home values, school info...






































