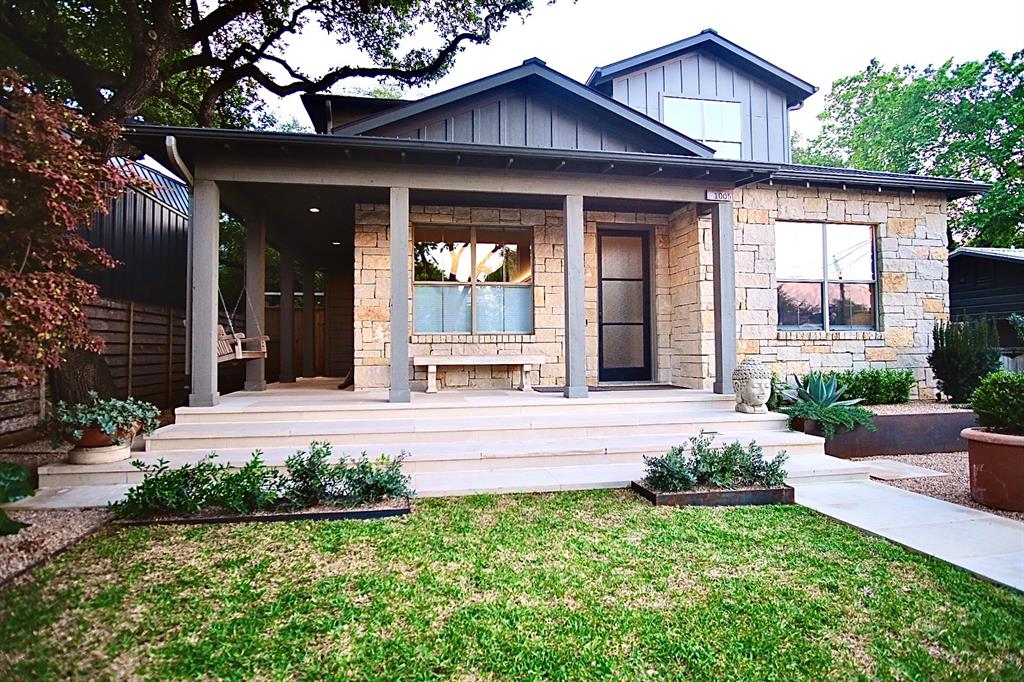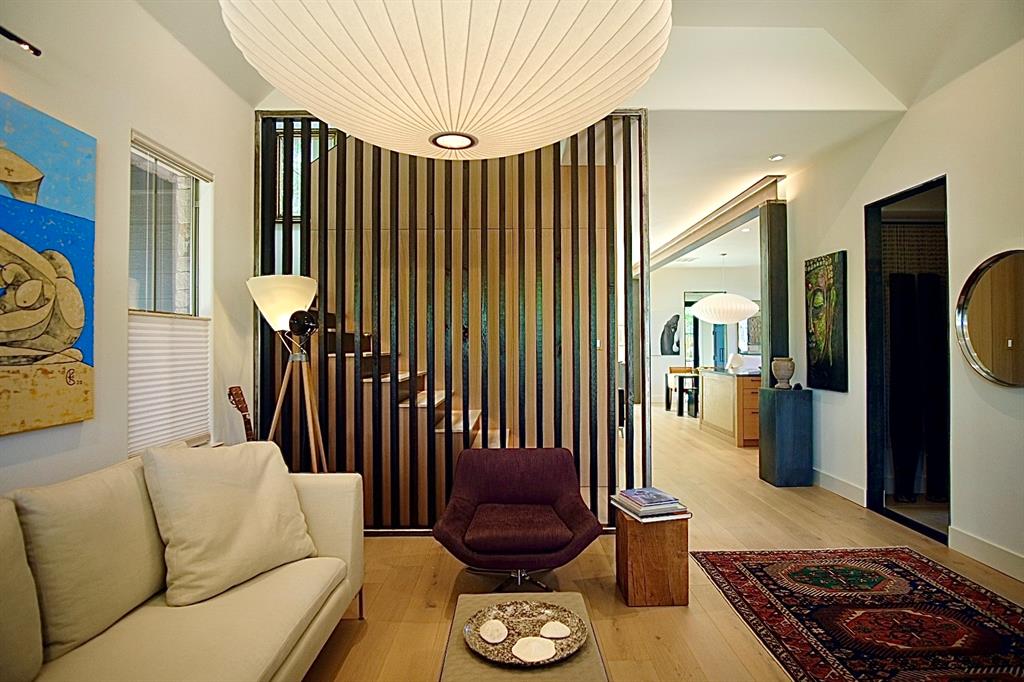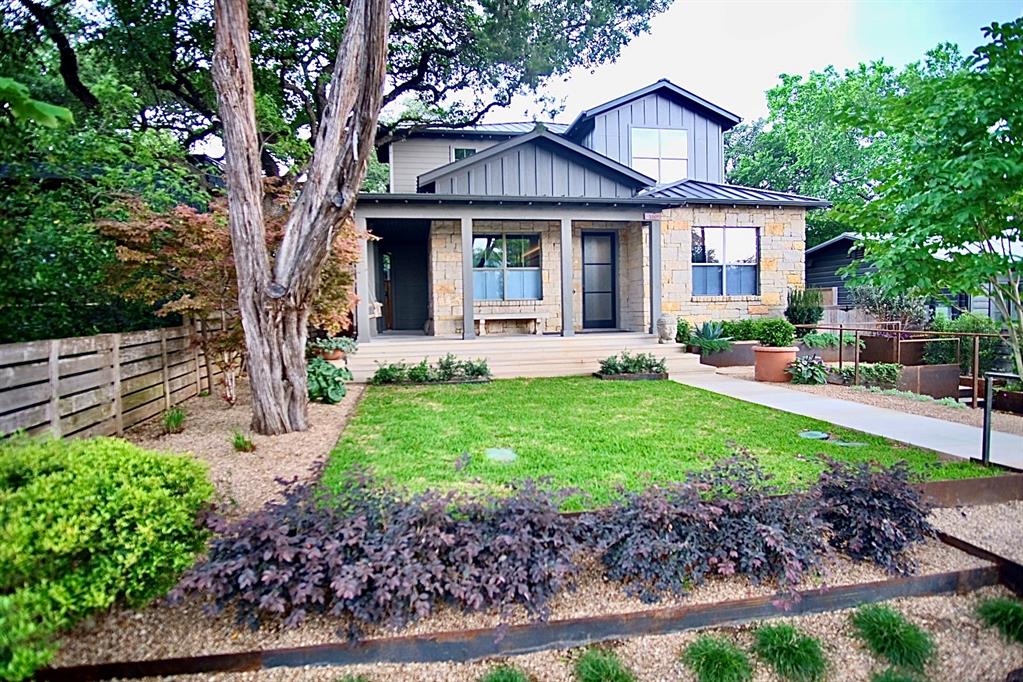Audio narrative 

Description
Updated turnkey 3/3 single family home located in the very desirable Boulden Creek neighborhood. Prime location, walkable to schools, downtown shopping and restaurants, South Congress, hike/ride/bike trails, parks, Long Center of Performing Arts, Palmer Events Center, Auditorium Shores, Lady Bird Lake, Barton Springs, Zilker Park, live music, ACL and SXSW events and so much more. Recent interior updates within past year include: HVAC central gas heating and cooling Carrier systems (2 units), instant/on-demand gas water heater Navien system, attic foam insulation, interior and exterior doors and sliders, wood floors, custom carpentry kitchen/dry bar/dining area, granite counters, marble and custom tile, custom carpentry paneling, gas fireplace, all kitchen appliances replaced, Wolf gas range, built in refrigerator, dishwasher and wine frig, washer and gas dryer, built-in HiFi with theater sound system (bluetooth, wifi), smart thermostats, security system with cameras and smart home lighting. Recent exterior updates within past year include: Major landscaping, luider stone sidewalks, luider stone wrap around porch and back patio, landscape lighting front and back, enlarged driveway, fresh paint and privacy fence. Back patio also includes outdoor kitchen with gas grill, stovetop and refrigerator. This home is situated in the most ideal location to enjoy everything about Austin within a short ride or walk, but provides you with a very private living space inside and outside. The street is quite with few vehicles and just one block from the Boulden Creek green belt. Square footage is based on public tax records, combining the main house at 2559 sqft and an AC/heated studio garage space with 231 sqft (currently being used as an art studio) totaling 2790 sqft. Please contact agent for a showing appointment or more information.
Rooms
Interior
Exterior
Lot information
Additional information
*Disclaimer: Listing broker's offer of compensation is made only to participants of the MLS where the listing is filed.
View analytics
Total views

Property tax

Cost/Sqft based on tax value
| ---------- | ---------- | ---------- | ---------- |
|---|---|---|---|
| ---------- | ---------- | ---------- | ---------- |
| ---------- | ---------- | ---------- | ---------- |
| ---------- | ---------- | ---------- | ---------- |
| ---------- | ---------- | ---------- | ---------- |
| ---------- | ---------- | ---------- | ---------- |
-------------
| ------------- | ------------- |
| ------------- | ------------- |
| -------------------------- | ------------- |
| -------------------------- | ------------- |
| ------------- | ------------- |
-------------
| ------------- | ------------- |
| ------------- | ------------- |
| ------------- | ------------- |
| ------------- | ------------- |
| ------------- | ------------- |
Mortgage
Subdivision Facts
-----------------------------------------------------------------------------

----------------------
Schools
School information is computer generated and may not be accurate or current. Buyer must independently verify and confirm enrollment. Please contact the school district to determine the schools to which this property is zoned.
Assigned schools
Nearby schools 
Source
Nearby similar homes for sale
Nearby similar homes for rent
Nearby recently sold homes
1005 Jewell St, Austin, TX 78704. View photos, map, tax, nearby homes for sale, home values, school info...








































