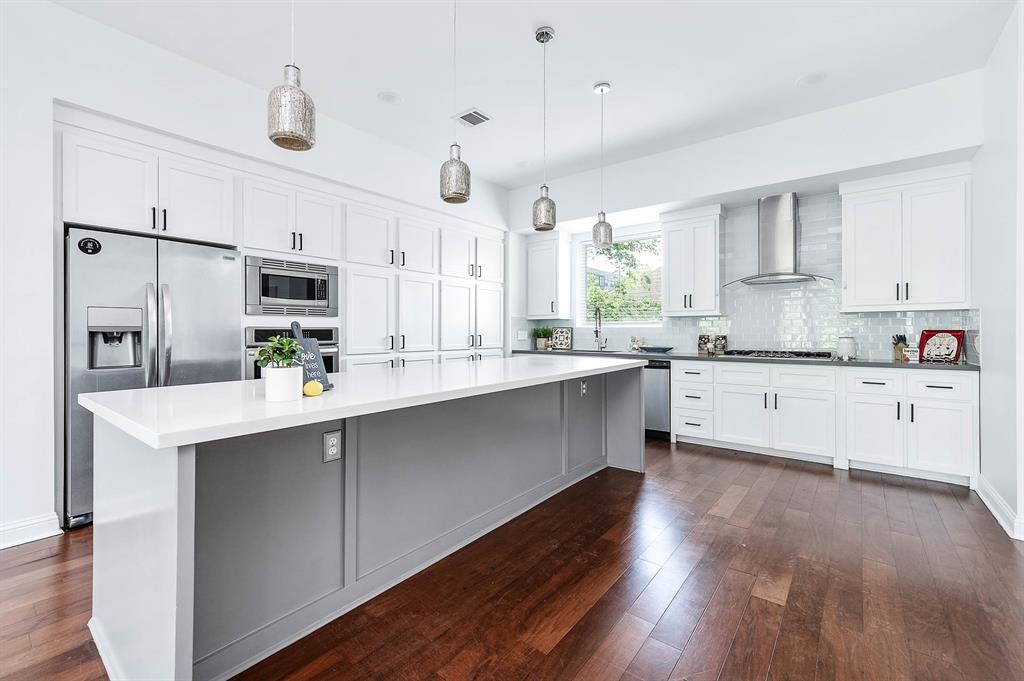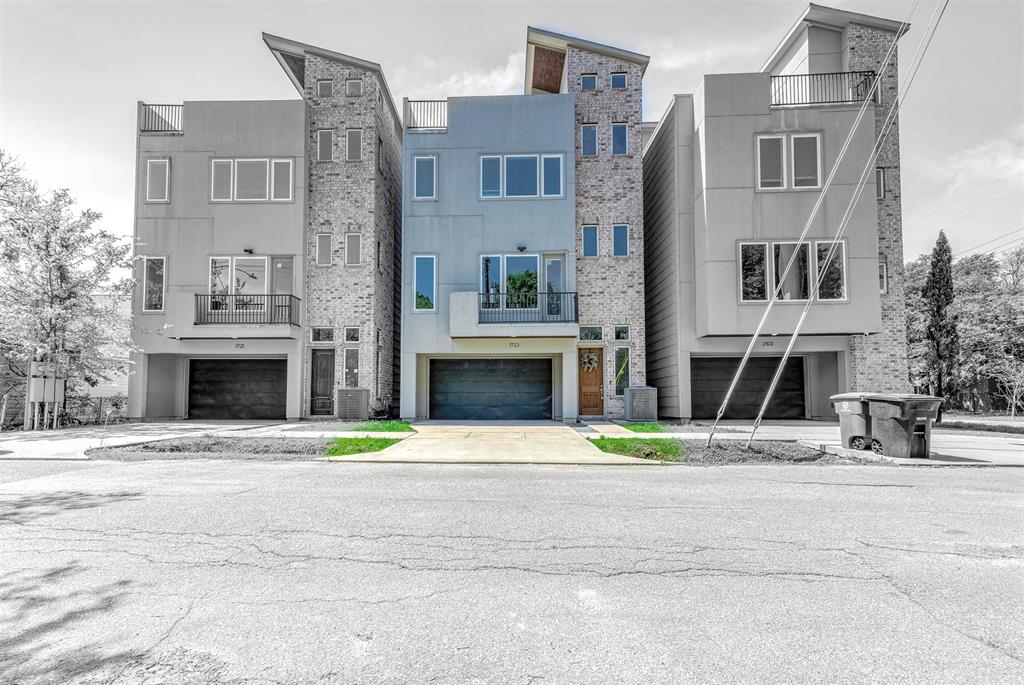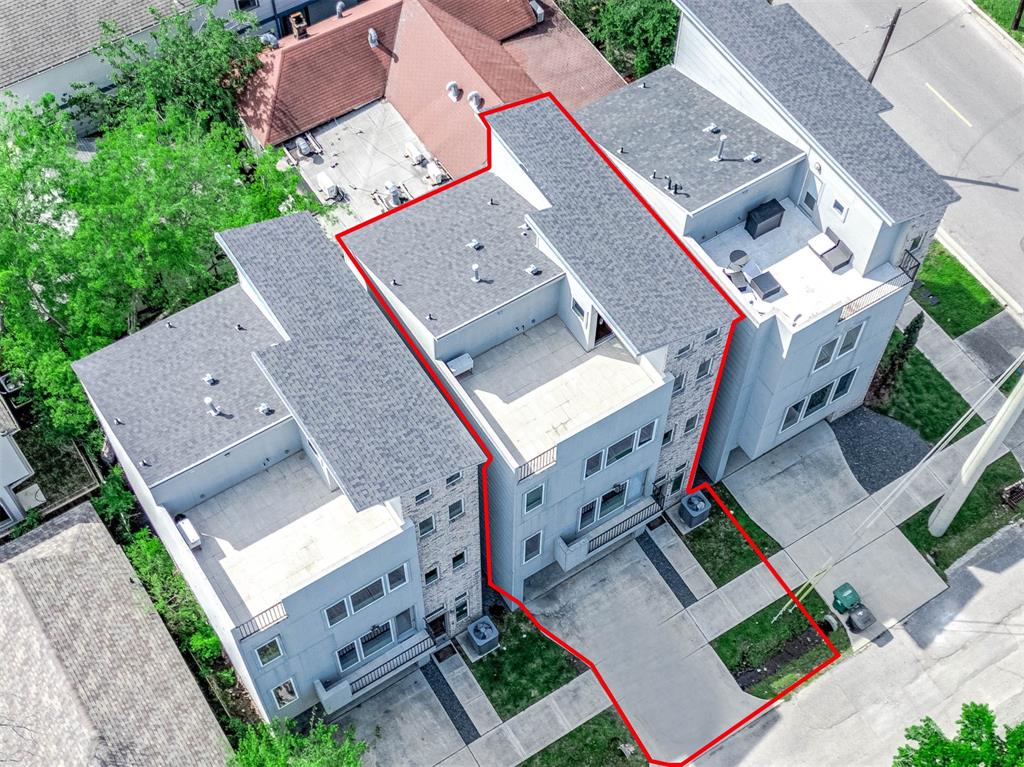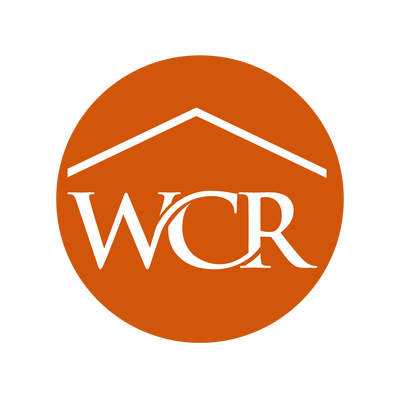Audio narrative 
Description
Indulge in the elegance of sleek lines, expansive windows, and premium finishes highlighting the contemporary allure of this townhome. Spread generously across multiple levels, each area is thoughtfully crafted to blend comfort with sophistication. Seamless transitions between living, dining, and kitchen spaces are ensured by the open floor plan. The kitchen boasts state-of-the-art stainless steel appliances, quartz countertops, and stylish cabinetry, perfect for culinary enthusiasts and entertainers alike. Retreat to the tranquil bedrooms adorned with plush carpeting and ample closet space, while the master suite offers a luxurious sanctuary with its ensuite bathroom featuring high-end fixtures. Unwind on the rooftop terrace, soaking in Houston's vibrant sunsets. Situated just moments from the city's premier dining, shopping, and entertainment destinations ( minutes walking to Crockett Elementary and Buffalo Bayou Brewing). This home epitomizes urban luxury living. A must see!!
Rooms
Interior
Exterior
Lot information
Lease information
Financial
Additional information
*Disclaimer: Listing broker's offer of compensation is made only to participants of the MLS where the listing is filed.
View analytics
Total views

Estimated electricity cost
Subdivision Facts
-----------------------------------------------------------------------------

----------------------
Schools
School information is computer generated and may not be accurate or current. Buyer must independently verify and confirm enrollment. Please contact the school district to determine the schools to which this property is zoned.
Assigned schools
Nearby schools 
Noise factors

Listing broker
Source
Nearby similar homes for sale
Nearby similar homes for rent
Nearby recently sold homes
Rent vs. Buy Report
1723 Henderson St, Houston, NT 77007. View photos, map, tax, nearby homes for sale, home values, school info...
View all homes on Henderson












































