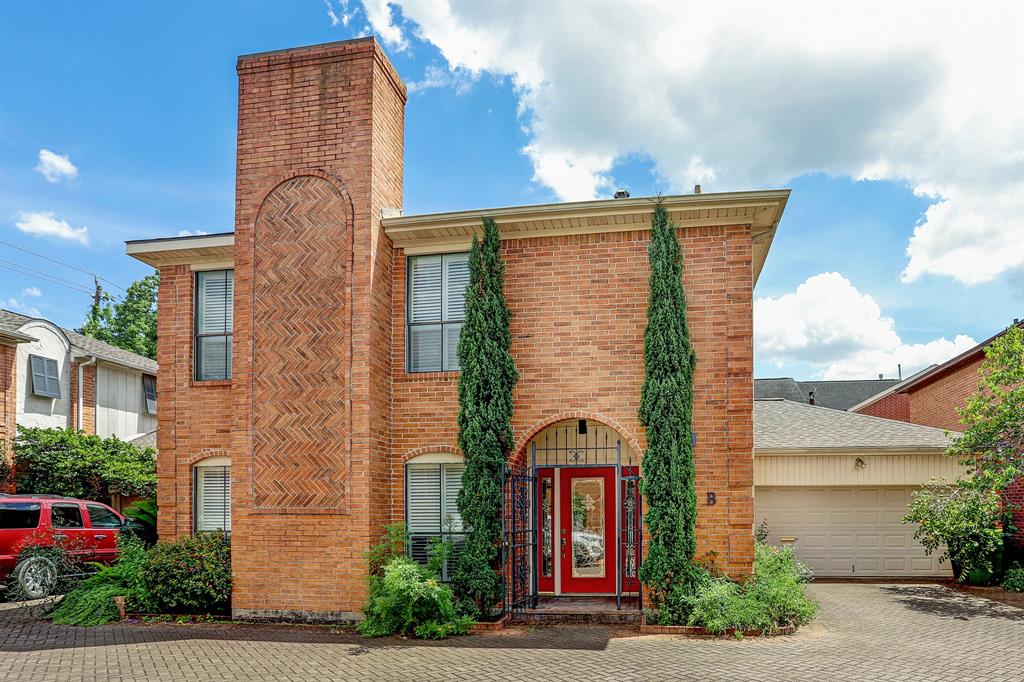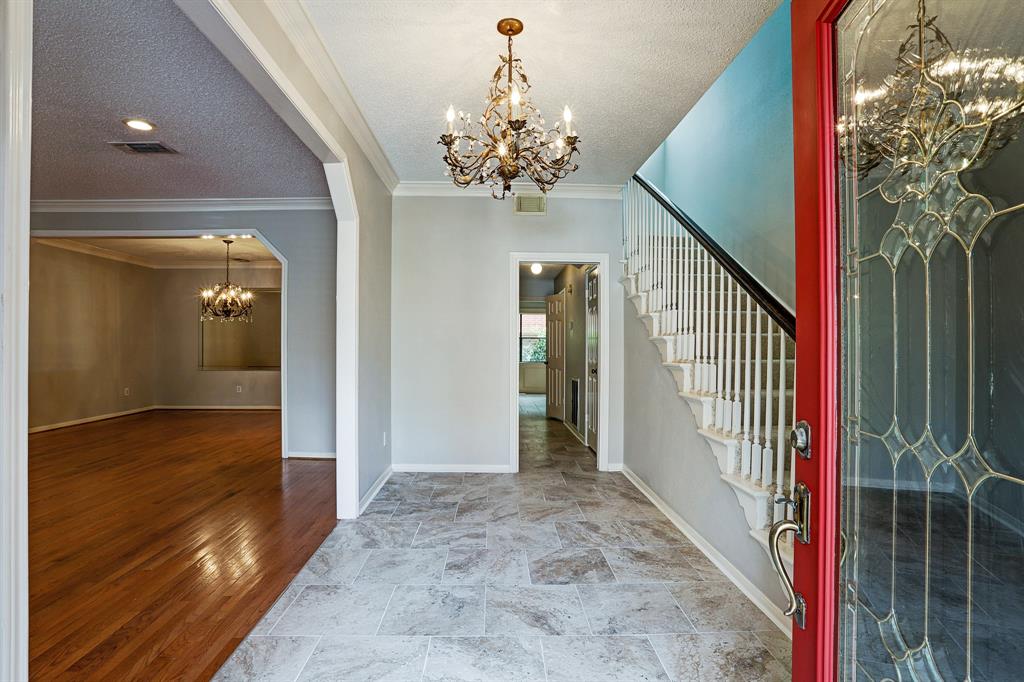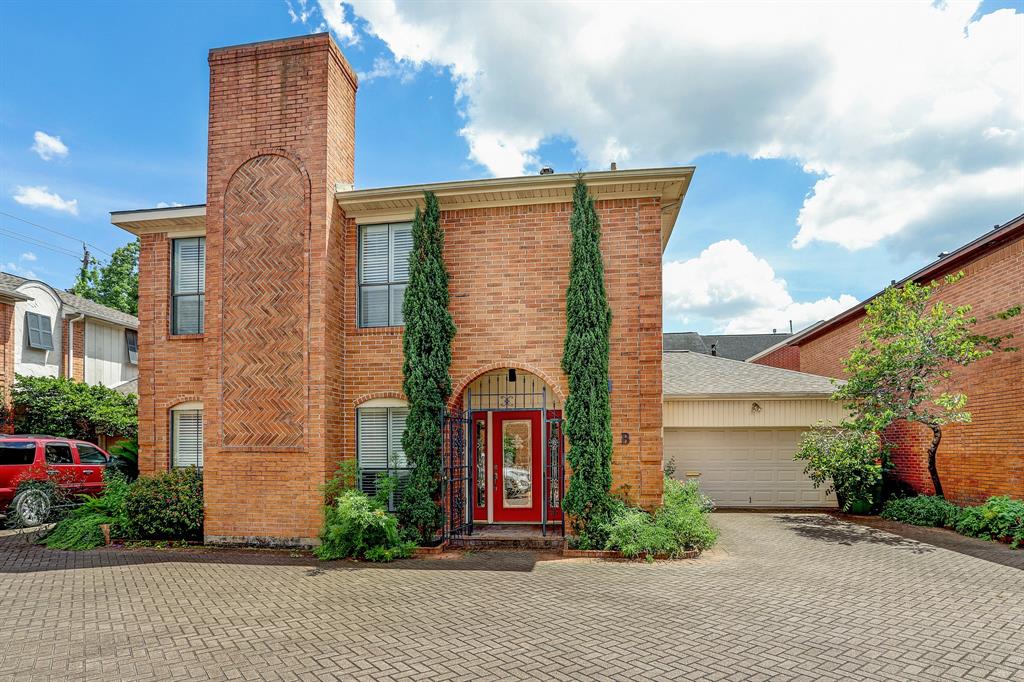Get full access to Premium Content
Premium Content such as Sold Prices, Property History Reports and Saved Searches.
General Description
Opportunity knocks to live in coveted Westhaven Estates in a small enclave of six homes. Put your signature on this one-owner, detached, single-family residence with three bedrooms, three full baths upstairs plus a powder bath downstairs. The gracious entry opens to the Living Room and Dining Room highlighted by gleaming hardwood floors. Walk-in Wet Bar opens to the Dining Room. The Kitchen has some updates (granite counters), bar seating and opens to the Breakfast Room. Lovely patio and 2-car attached garage. The landing at the top of the stairs provides a "work from home" opportunity. The primary bedroom boasts two full baths (one with shower and one with tub/shower) and a fireplace. Full-size laundry room with washer/dryer connections. Two secondary bedrooms connected by a Hollywood bath with a separate "wet" room with tub/shower. This wonderful property is ideal for updating to your heart's desire. Welcome home to 2225 Potomac B.
Rooms
Exterior
Additional information
*Disclaimer: Listing broker's offer of compensation is made only to participants of the MLS where the listing is filed.
Interior
Financial
Lot Information
Source
Property tax

Cost/Sqft based on tax value
| ---------- | ---------- | ---------- | ---------- |
|---|---|---|---|
| ---------- | ---------- | ---------- | ---------- |
| ---------- | ---------- | ---------- | ---------- |
| ---------- | ---------- | ---------- | ---------- |
| ---------- | ---------- | ---------- | ---------- |
| ---------- | ---------- | ---------- | ---------- |
-------------
| ------------- | ------------- |
| ------------- | ------------- |
| -------------------------- | ------------- |
| -------------------------- | ------------- |
| ------------- | ------------- |
-------------
| ------------- | ------------- |
| ------------- | ------------- |
| ------------- | ------------- |
| ------------- | ------------- |
| ------------- | ------------- |
Mortgage
Schools
School information is computer generated and may not be accurate or current. Buyer must independently verify and confirm enrollment. Please contact the school district to determine the schools to which this property is zoned.
Assigned schools
Nearby schools 
Subdivision Facts
-----------------------------------------------------------------------------


























