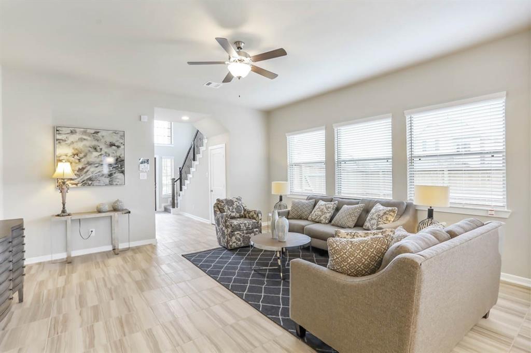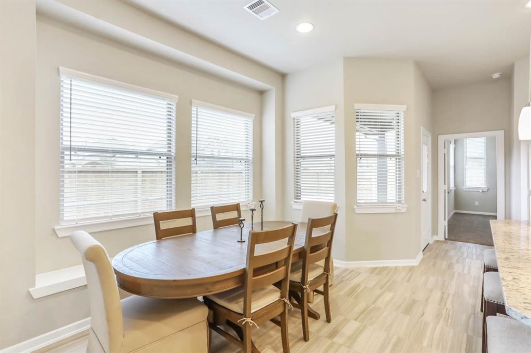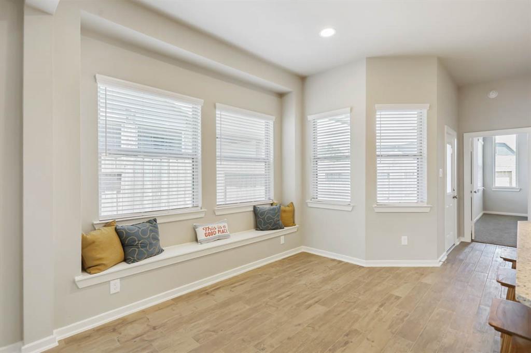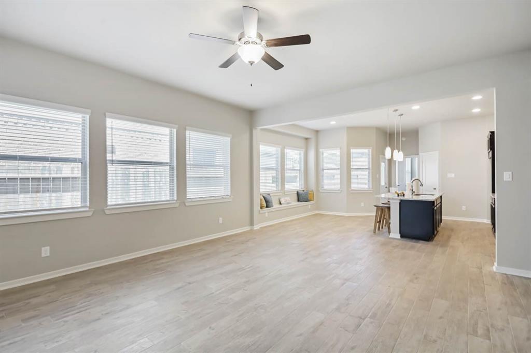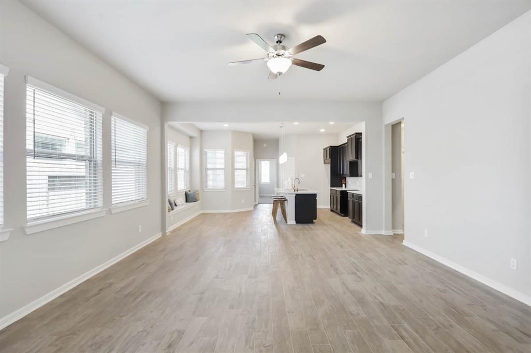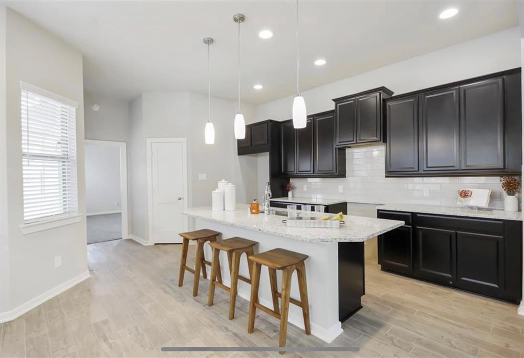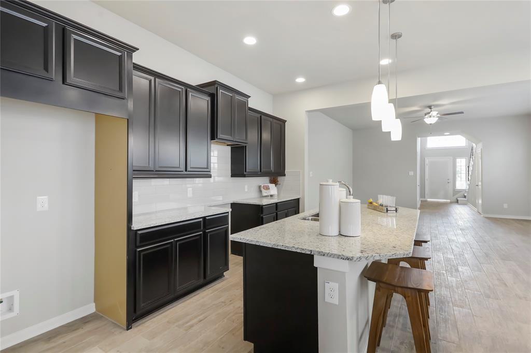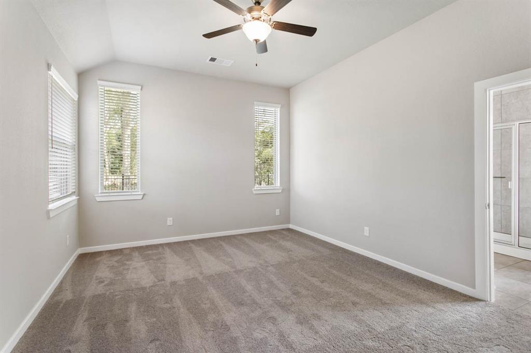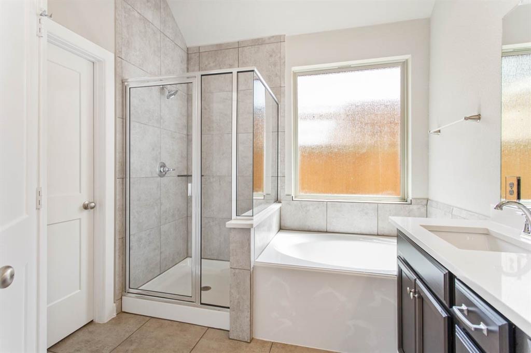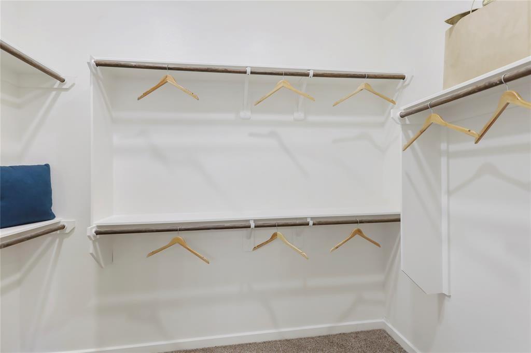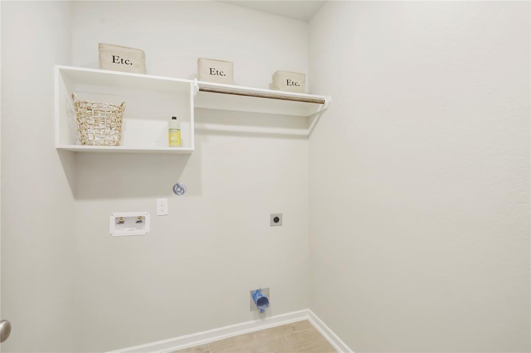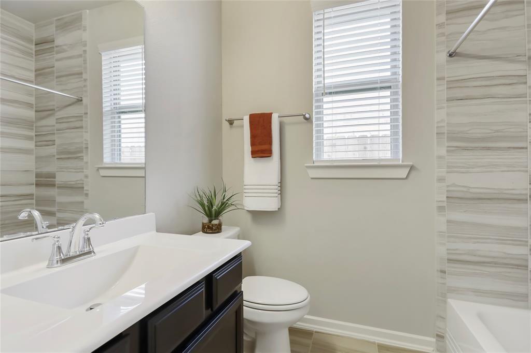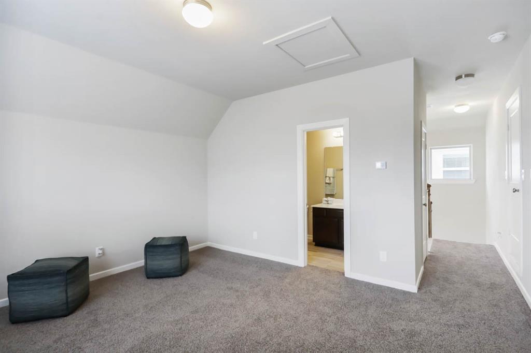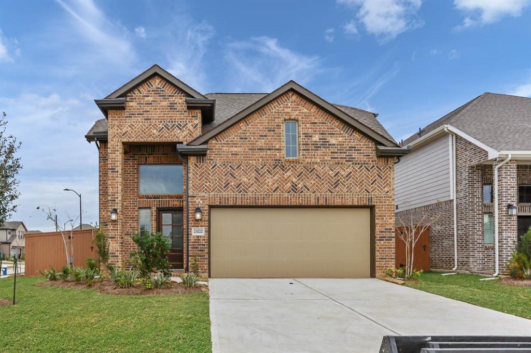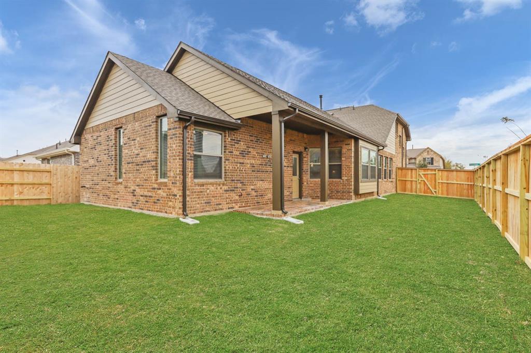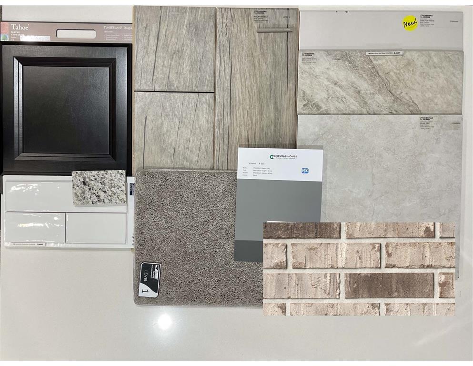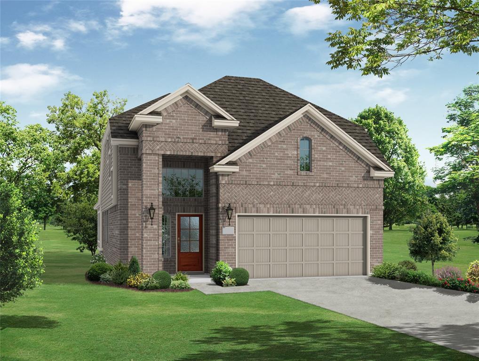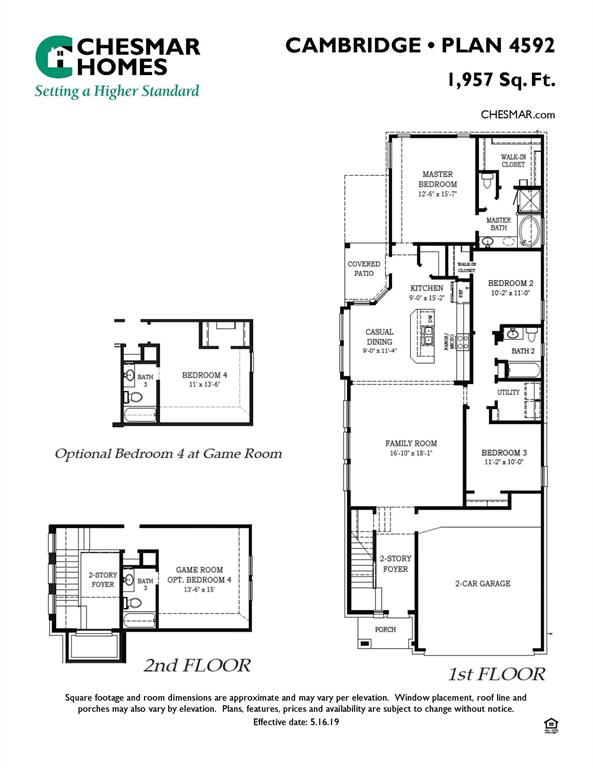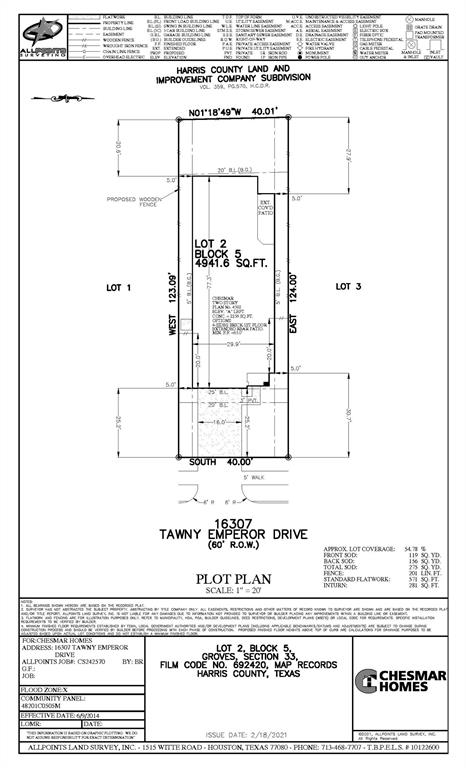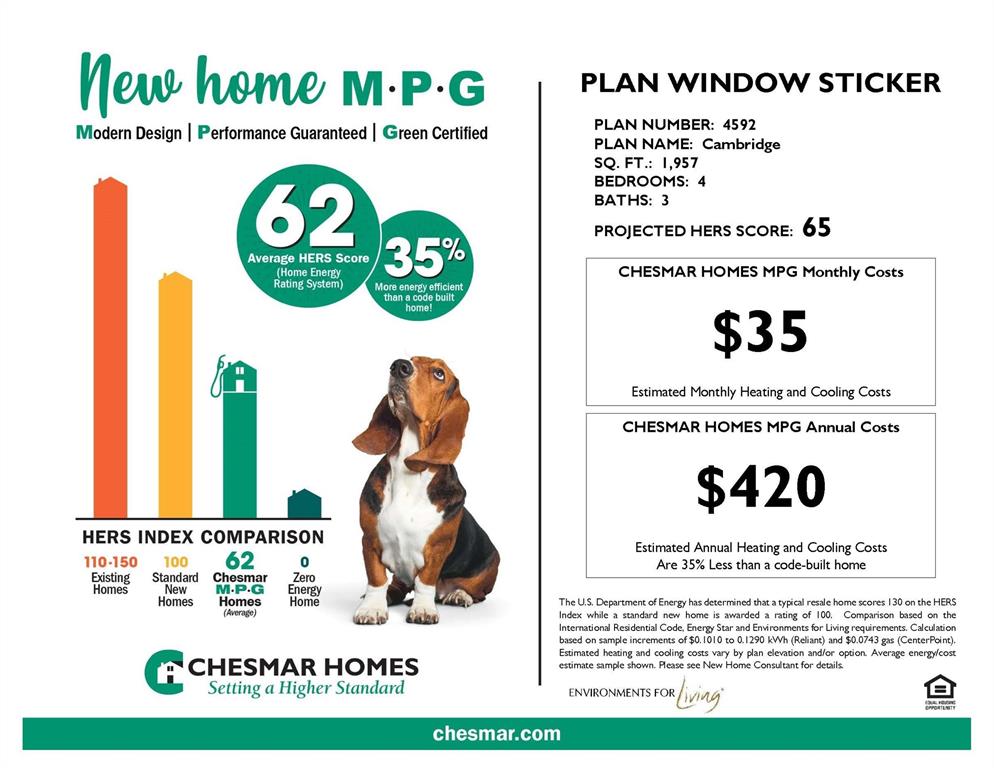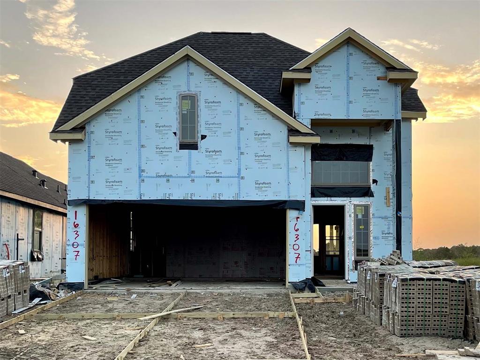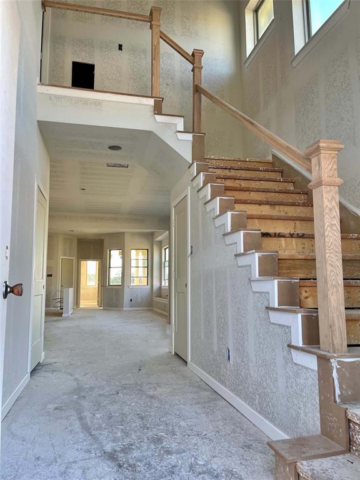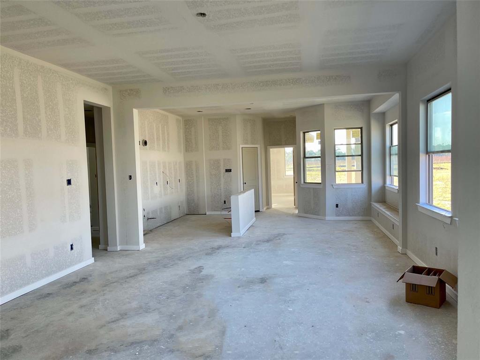Sold Transaction
Shadrick Bogany represented the buyer on this sold transaction on 12/29/2021Get full access to Premium Content
Premium Content such as Sold Prices, Property History Reports and Saved Searches.
General Description
MODERN LIVING with this One-and-a-Half -Story Cambridge Plan! 3 Bedrooms, 3 Baths, w/ a Game Room , Extended Covered Rear Patio + 2 Car Garage! Foyer opens to large, spacious family room, with adjoining island kitchen, featuring counter-top dining and separate casual dining area with access to covered patio. Main Suite and bath with walk-in closet. Centrally located utility room. Stainless Steel Appliance Pkg, Wood Tile Flooring in All Main Areas, Upgraded Carpet, 2" Blinds, 1st Floor All Four Sides Brick, Automatic Garage Door Opener, Sprinkler System, Fully Sodded Yard + Landscape Pkg all included! Photos are REPRESENTATIVE of the home/layout and are NOT of the actual home. Colors and selections will vary. For more info, contact Chesmar Homes. JANUARY 2022 estimated move-in!
Rooms
Exterior
Additional information
*Disclaimer: Listing broker's offer of compensation is made only to participants of the MLS where the listing is filed.
Financial
Interior
Lot Information
Source
Property tax

Cost/Sqft based on tax value
| ---------- | ---------- | ---------- | ---------- |
|---|---|---|---|
| ---------- | ---------- | ---------- | ---------- |
| ---------- | ---------- | ---------- | ---------- |
| ---------- | ---------- | ---------- | ---------- |
| ---------- | ---------- | ---------- | ---------- |
| ---------- | ---------- | ---------- | ---------- |
-------------
| ------------- | ------------- |
| ------------- | ------------- |
| -------------------------- | ------------- |
| -------------------------- | ------------- |
| ------------- | ------------- |
-------------
| ------------- | ------------- |
| ------------- | ------------- |
| ------------- | ------------- |
| ------------- | ------------- |
| ------------- | ------------- |
Mortgage
Schools
School information is computer generated and may not be accurate or current. Buyer must independently verify and confirm enrollment. Please contact the school district to determine the schools to which this property is zoned.
Assigned schools
Nearby schools 
Subdivision Facts
-----------------------------------------------------------------------------

