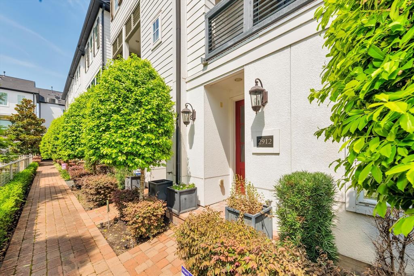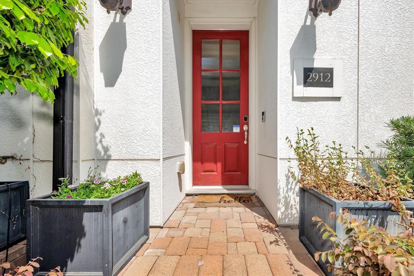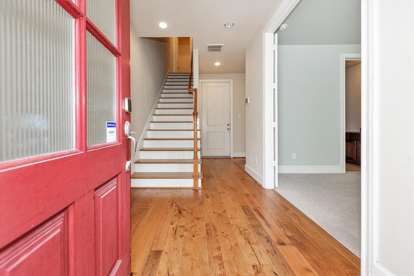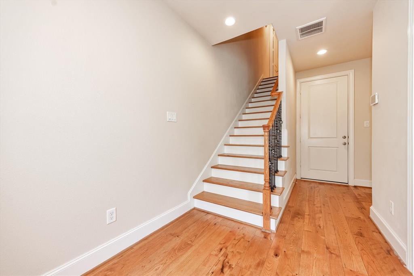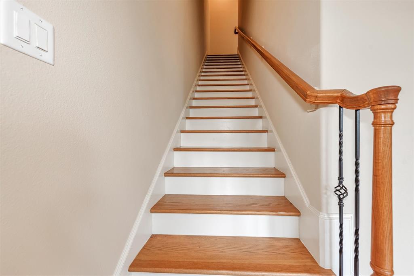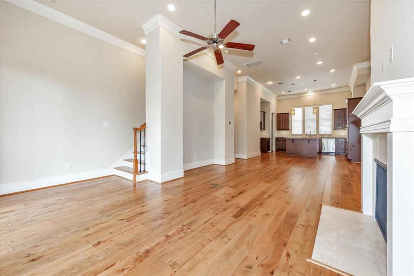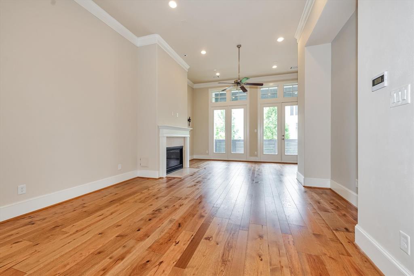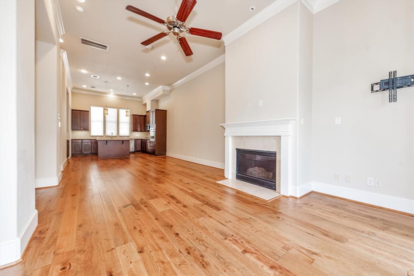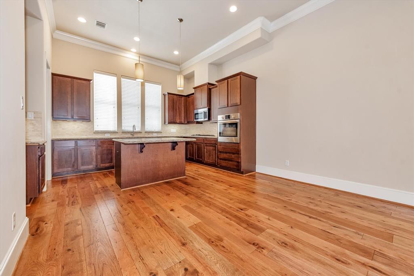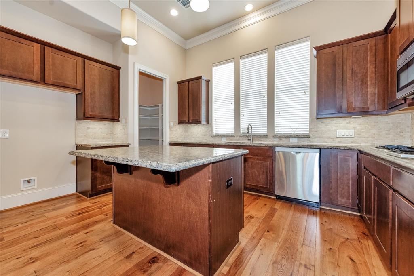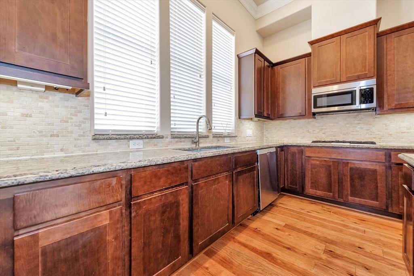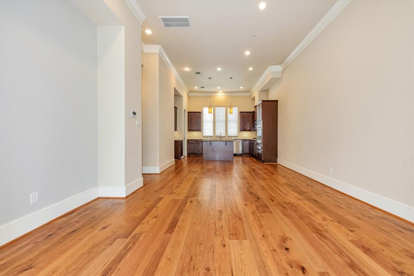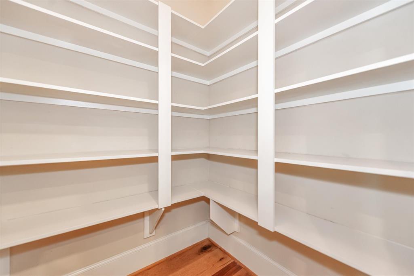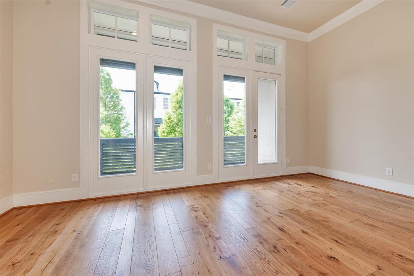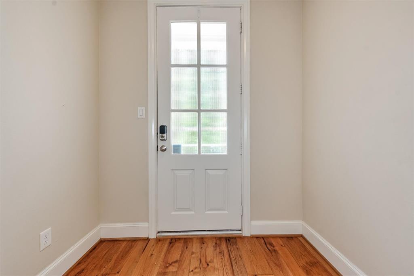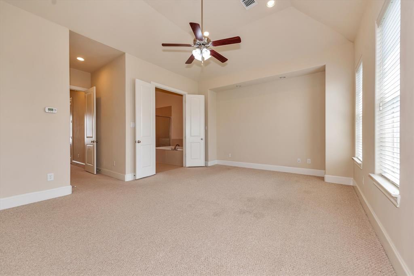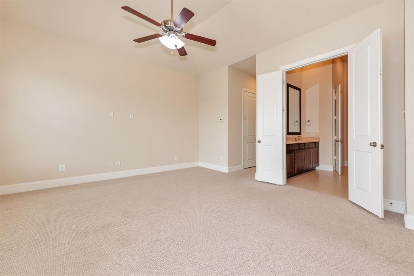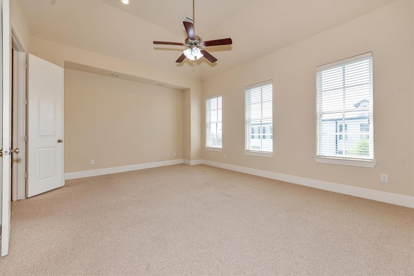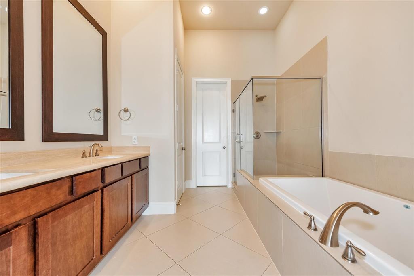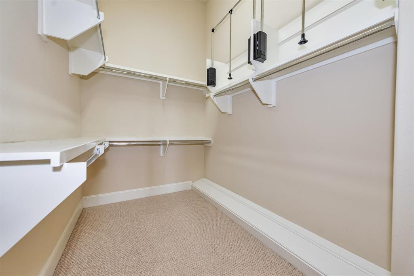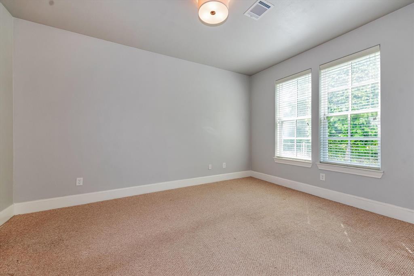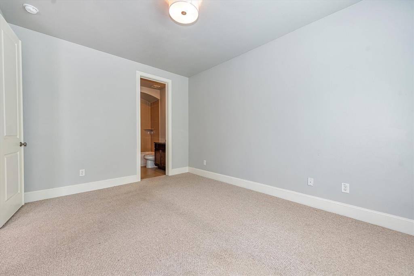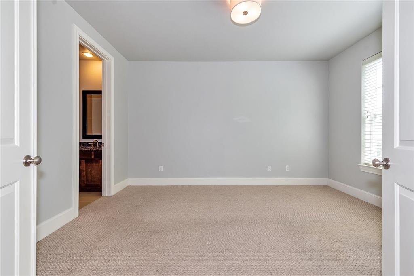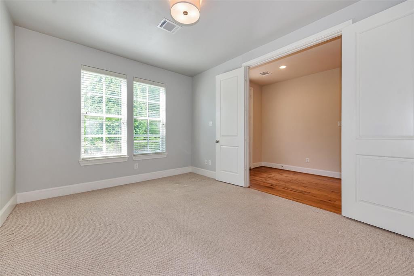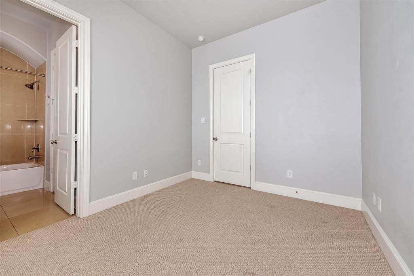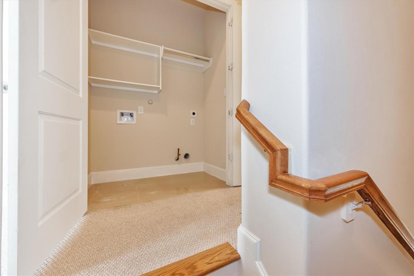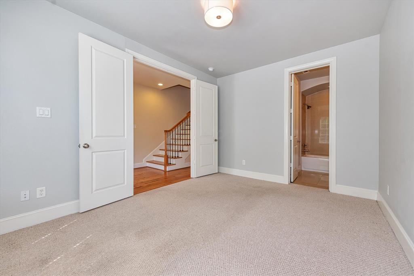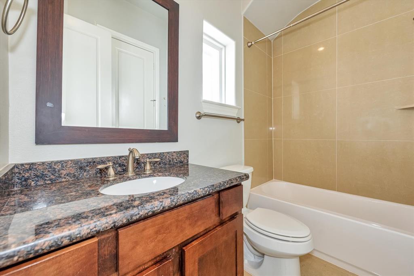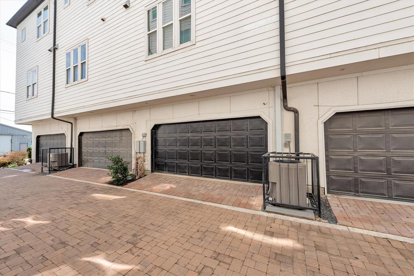LOCATION is key with this 3-story townhome in the vibrant and highly sought after EADO neighborhood. On entering, you'll start with spacious foyer and immediately to your right is the 1st floor bedroom with an en-suite bathroom and walk-in closet. 2nd floor holds the open living/dining/kitchen floor-plan which includes a gourmet kitchen and large island. Additional features include granite countertops, extra-tall ceilings, engineered hardwood floors, a ½ bath, gas fireplace, and a balcony overlooking the central courtyard. The 3rd floor completes the home with a large Primary Suite with large and medium sized walk-in closets. This Townhouse is in close proximity to popular restaurants, major league sports stadiums like Minute Maid and Shell Energy, Discovery green, and a walking/bike trail that you can access right around the backside of the building. Town home has quick access to 45 and 59 along with light rail. Also come visit East River -Midway. Revitalized EaDo starts here!
Sold Price for nearby listings,
Property History Reports and more.
Sign Up or Log In Now
General Description
Room Dimension
Interior Features
Exterior Features
Assigned School Information
| District: | Houston ISD |
| Elementary School: | Lantrip Elementary School |
| Middle School: | Navarro Middle School |
| High School: | Wheatley High School |
Email Listing Broker
Selling Broker: Camelot Realty Group
Last updated as of: 04/28/2024
Market Value Per Appraisal District
Cost/Sqft based on Market Value
| Tax Year | Cost/sqft | Market Value | Change | Tax Assessment | Change |
|---|---|---|---|---|---|
| 2023 | $179.67 | $410,000 | -5.61% | $410,000 | -5.61% |
| 2022 | $190.34 | $434,360 | 3.19% | $434,360 | 3.19% |
| 2021 | $184.45 | $420,920 | 1.76% | $420,920 | 1.76% |
| 2020 | $181.26 | $413,637 | -0.84% | $413,637 | -0.84% |
| 2019 | $182.80 | $417,154 | 9.78% | $417,154 | 9.78% |
| 2018 | $166.52 | $380,000 | 0.00% | $380,000 | 0.00% |
| 2017 | $166.52 | $380,000 | 0.00% | $380,000 | 0.00% |
| 2016 | $166.52 | $380,000 | 223.88% | $380,000 | 223.88% |
| 2015 | $51.41 | $117,328 | $117,328 |
2023 Harris County Appraisal District Tax Value |
|
|---|---|
| Market Land Value: | $83,050 |
| Market Improvement Value: | $326,950 |
| Total Market Value: | $410,000 |
2023 Tax Rates |
|
|---|---|
| HOUSTON ISD: | 1.0372 % |
| HARRIS COUNTY: | 0.3437 % |
| HC FLOOD CONTROL DIST: | 0.0306 % |
| PORT OF HOUSTON AUTHORITY: | 0.0080 % |
| HC HOSPITAL DIST: | 0.1483 % |
| HC DEPARTMENT OF EDUCATION: | 0.0049 % |
| HOUSTON COMMUNITY COLLEGE: | 0.0956 % |
| HOUSTON CITY OF: | 0.5336 % |
| EAST DOWNTOWN MGMT DIST: | 0.1250 % |
| Total Tax Rate: | 2.3269 % |
