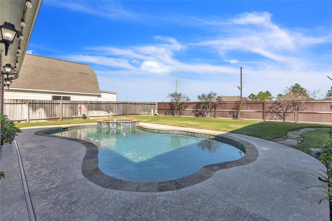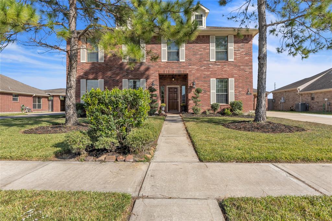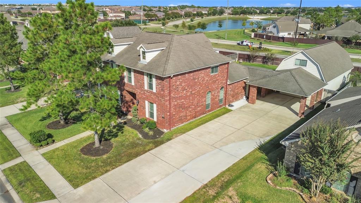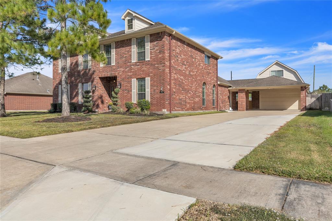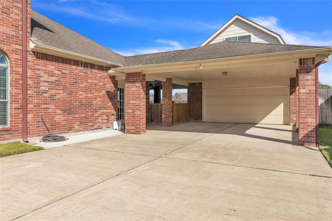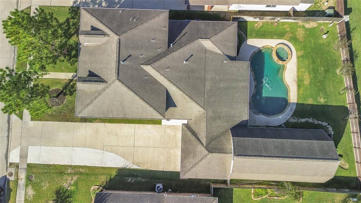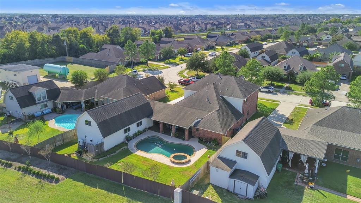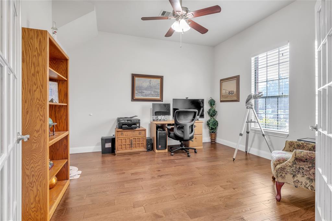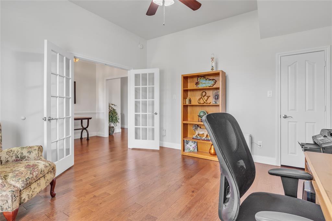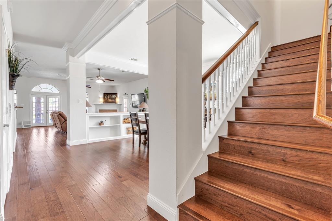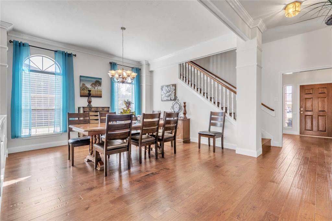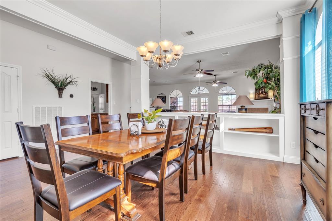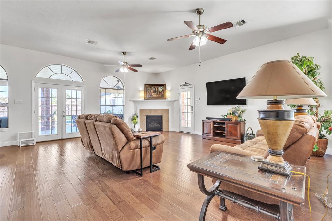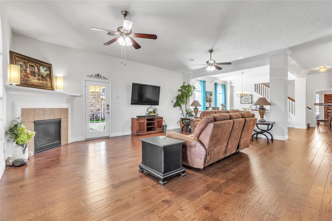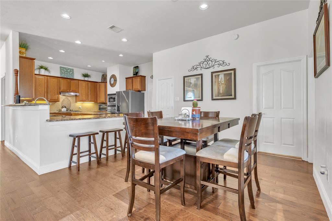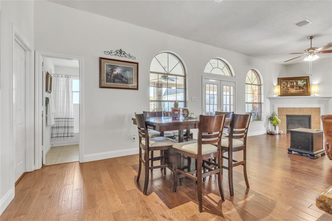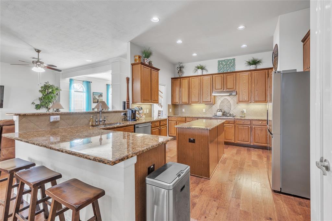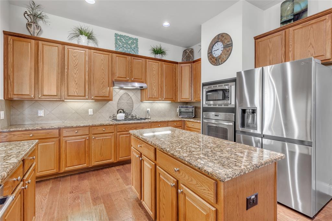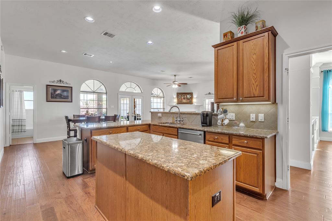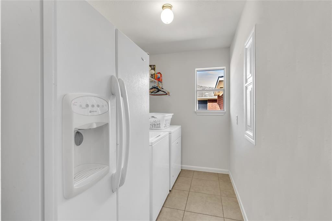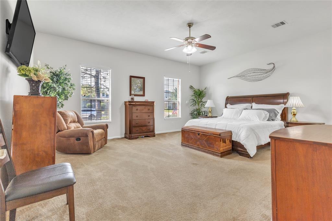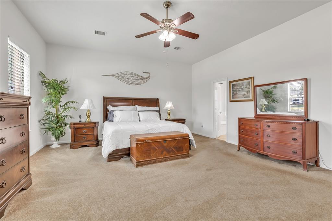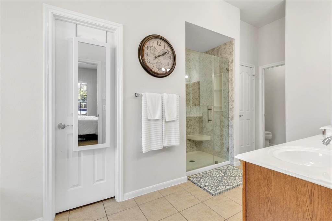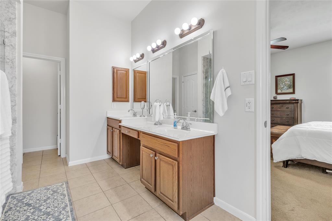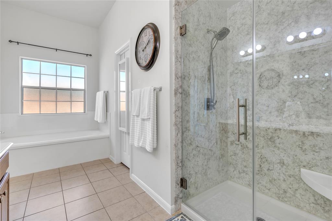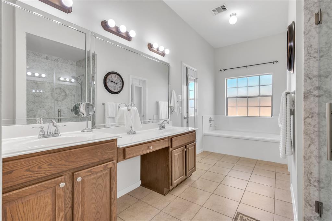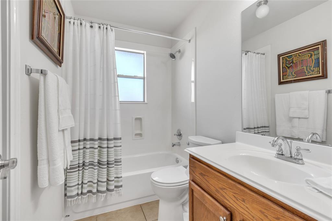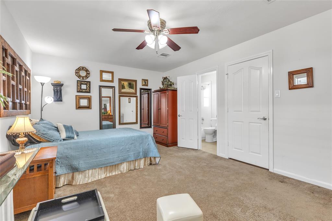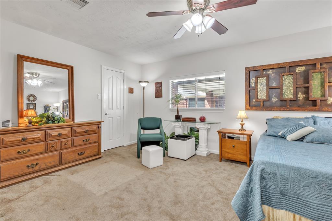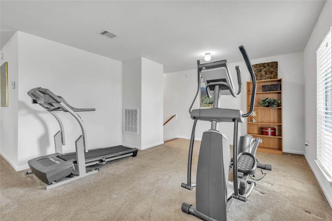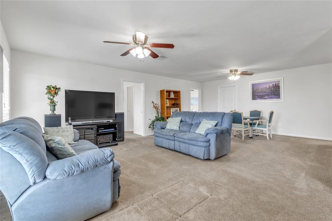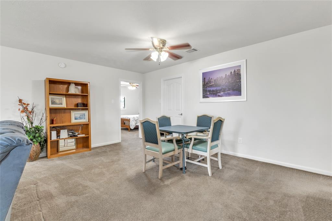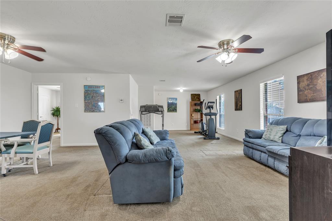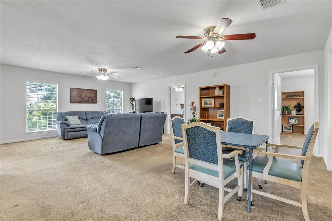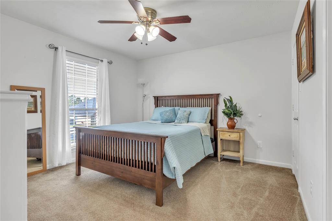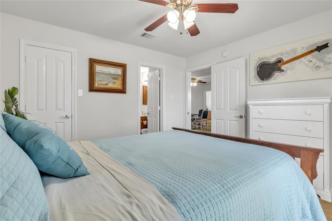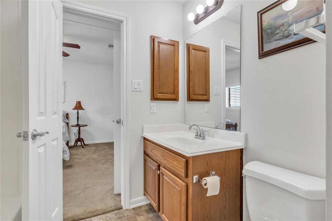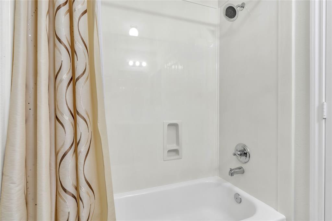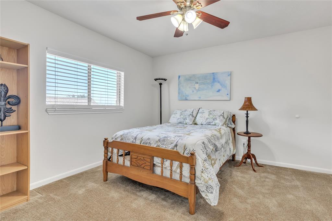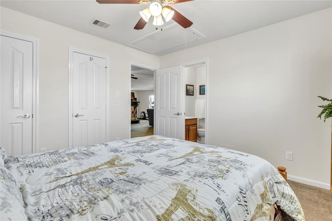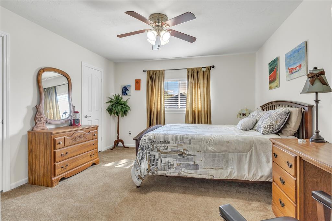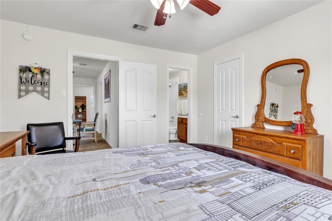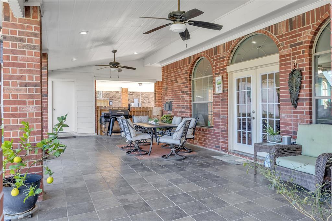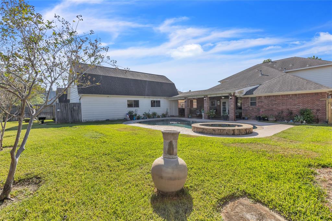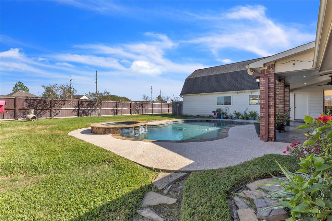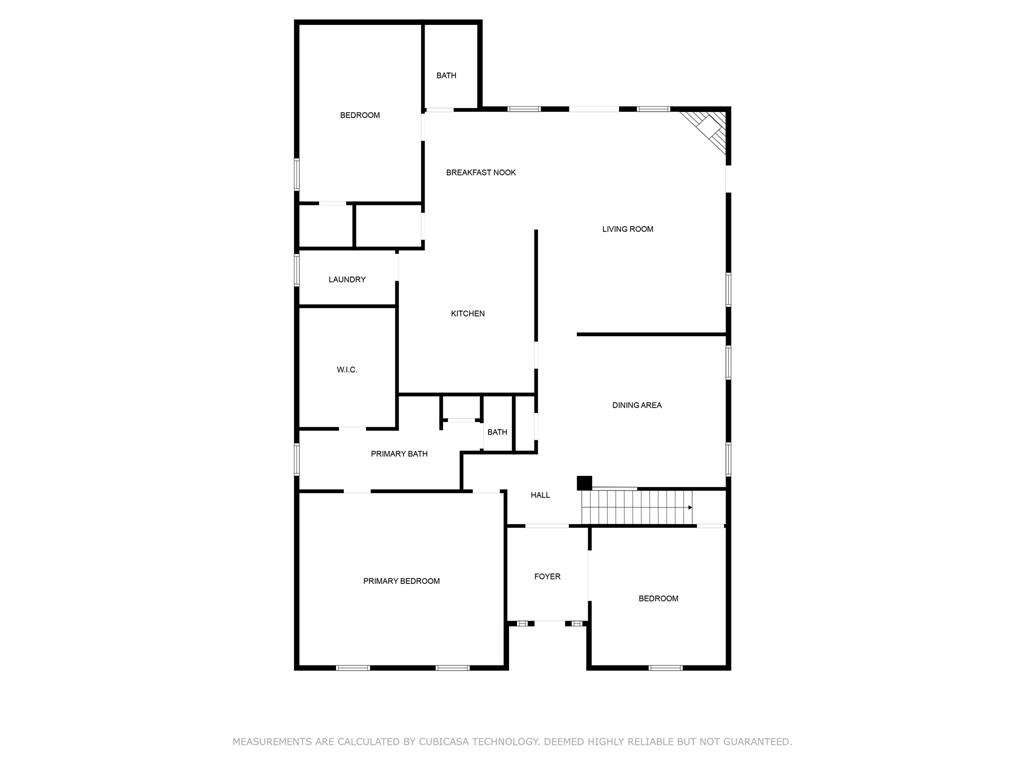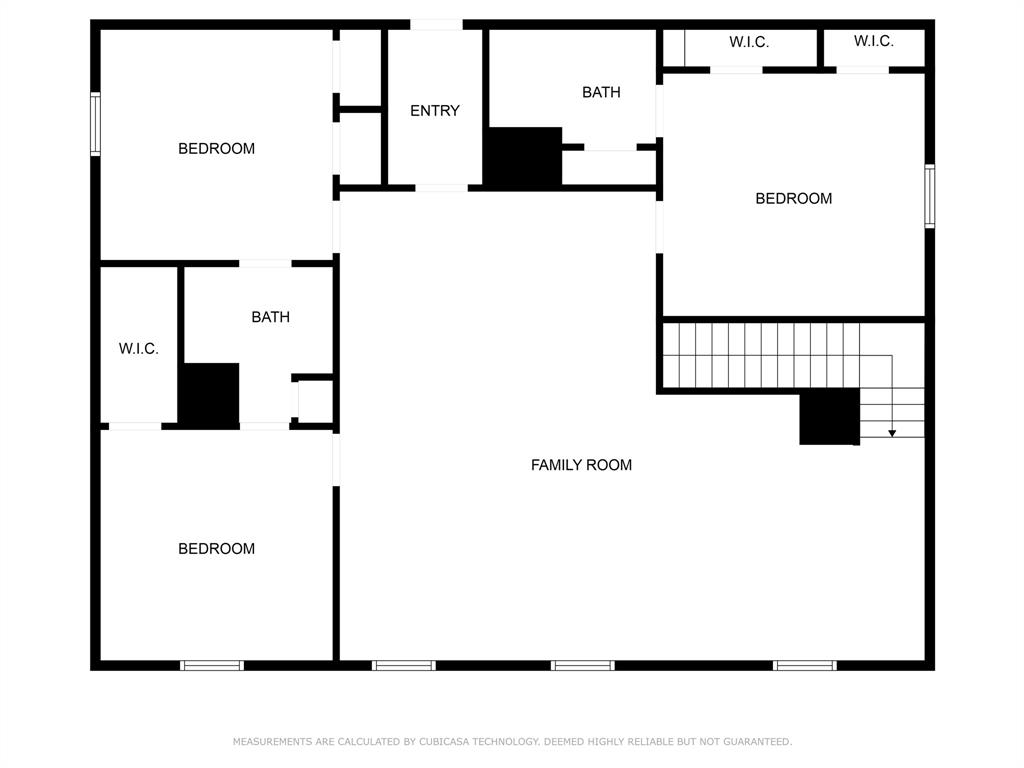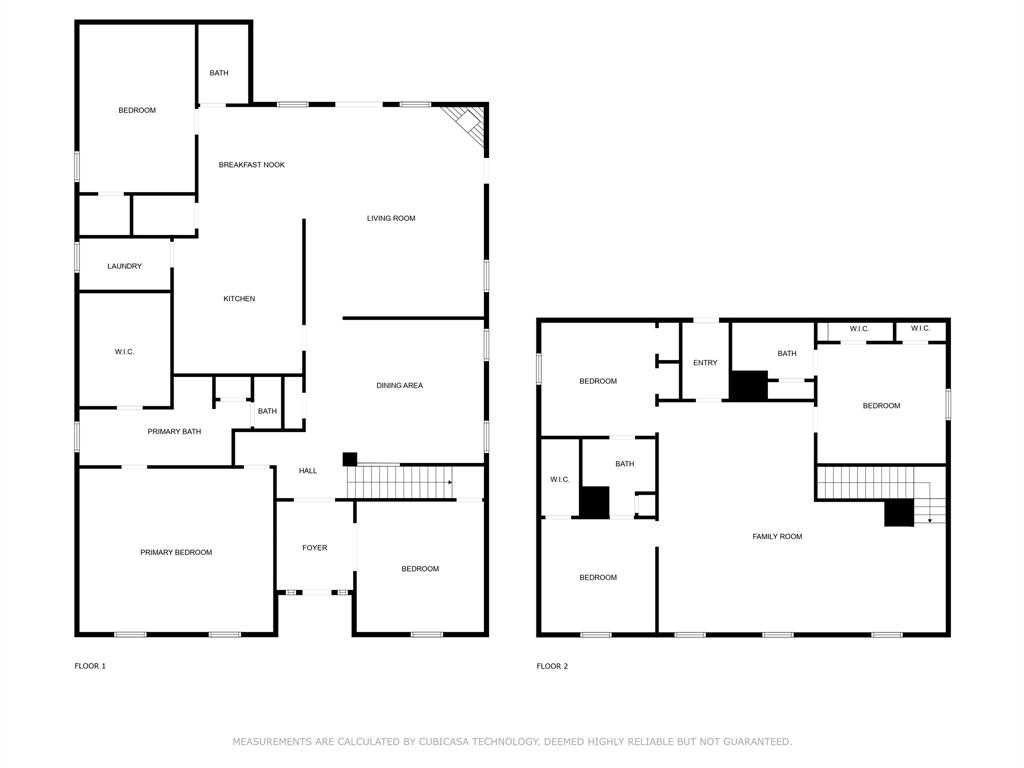Introducing an exquisite cervelle home that blends luxury and comfort. Upon entering, you'll immediately be greeted by an inviting ambiance of the open-concept living space. The rich wood flooring throughout adds an elegant touch. The gourmet kitchen, seamlessly integrated into the open layout. It boasts of stainless steel appliances and a spacious center island. Step outside through the double doors, and you'll find a covered patio that's perfect for year-round outdoor enjoyment. Beyond the patio, a shimmering pool and hot tub awaits. Experience a spacious second floor with a generous living room/game room and three bedrooms featuring two full bathrooms. The generously-sized porte cochere adds a touch of sophistication to your arrivals, while the oversized cervelle garage offers ample storage space for multiple vehicles and additional belongings. Don't miss the opportunity to make it your own and experience the best of residential luxury.
Sold Price for nearby listings,
Property History Reports and more.
Sign Up or Log In Now
General Description
Room Dimension
Interior Features
Exterior Features
Assigned School Information
| District: | Alvin ISD |
| Elementary School: | Red Duke Elementary School |
| Middle School: | Dr Ronald E McNair Junior High School |
| High School: | Shadow Creek High School |
Email Listing Broker
Selling Broker: Keller Williams Memorial
Last updated as of: 04/30/2024
Market Value Per Appraisal District
Cost/Sqft based on Market Value
| Tax Year | Cost/sqft | Market Value | Change | Tax Assessment | Change |
|---|---|---|---|---|---|
| 2023 | $135.30 | $549,980 | 11.22% | $488,368 | 10.00% |
| 2022 | $121.65 | $494,490 | 22.52% | $443,971 | 10.00% |
| 2021 | $99.29 | $403,610 | 6.00% | $403,610 | 6.00% |
| 2020 | $93.67 | $380,750 | 4.86% | $380,750 | 4.86% |
| 2019 | $89.32 | $363,100 | 0.87% | $363,100 | 0.87% |
| 2018 | $88.55 | $359,970 | -2.04% | $359,970 | -2.04% |
| 2017 | $90.40 | $367,460 | 3.85% | $367,460 | 5.85% |
| 2016 | $87.05 | $353,840 | 12.12% | $347,149 | 10.00% |
| 2015 | $77.64 | $315,590 | 5.19% | $315,590 | 5.19% |
| 2014 | $73.81 | $300,020 | 7.15% | $300,020 | 7.15% |
| 2013 | $68.88 | $280,000 | $280,000 |
2023 Brazoria County Appraisal District Tax Value |
|
|---|---|
| Market Land Value: | $42,490 |
| Market Improvement Value: | $507,490 |
| Total Market Value: | $549,980 |
2023 Tax Rates |
|
|---|---|
| BRAZORIA CTY DRAIN DIST #4: | 0.1380 % |
| BRAZORIA CO ESD #3: | 0.0978 % |
| BRAZORIA COUNTY: | 0.2911 % |
| ALVIN COMMUNITY COLLEGE: | 0.1642 % |
| BRAZORIA COUNTY MUD #25: | 0.5650 % |
| COUNTY ROAD & BRIDGE: | 0.0500 % |
| ALVIN ISD: | 1.3777 % |
| Total Tax Rate: | 2.6837 % |
