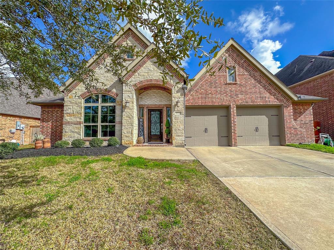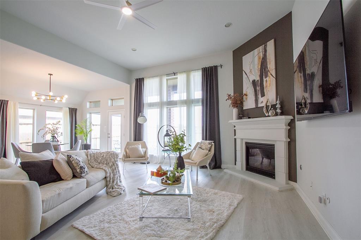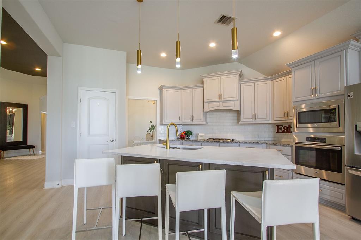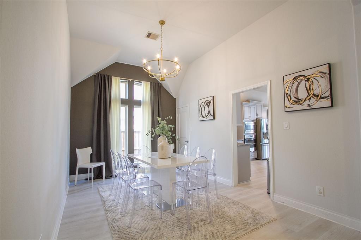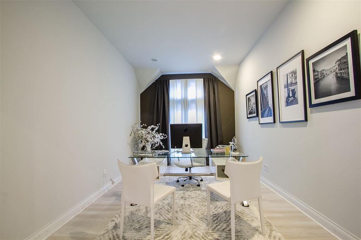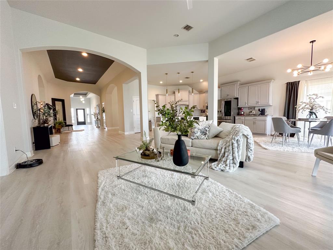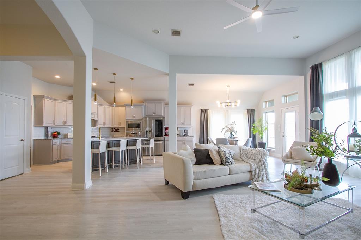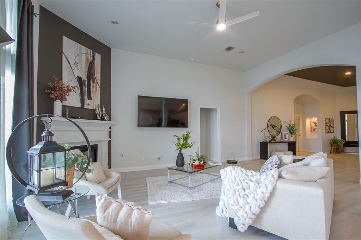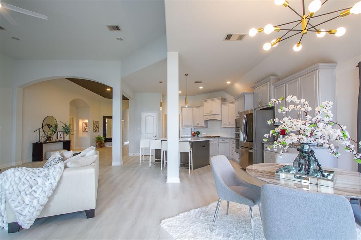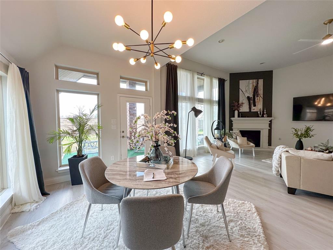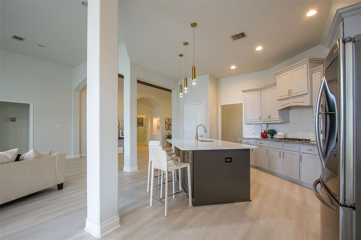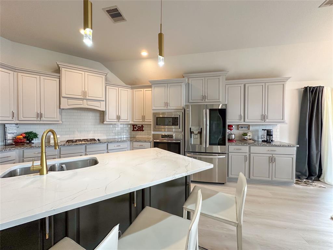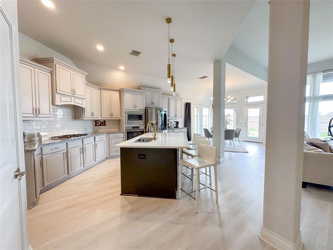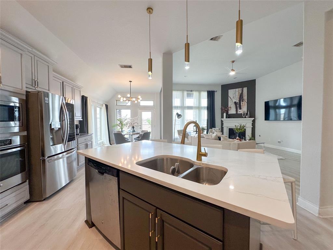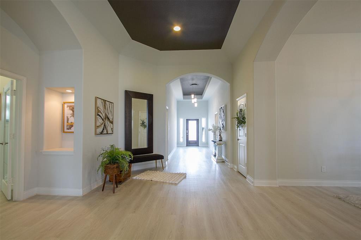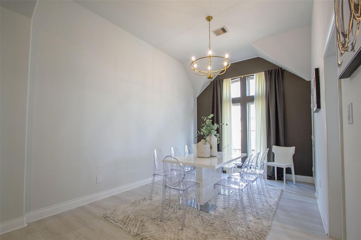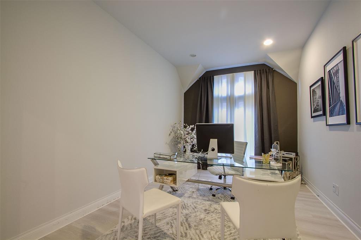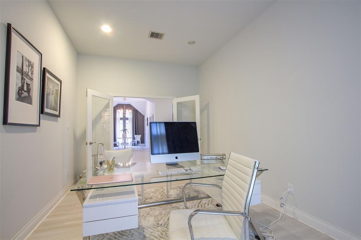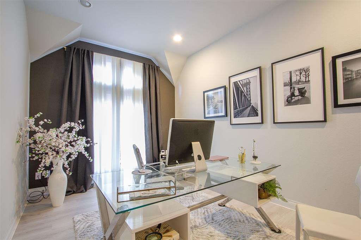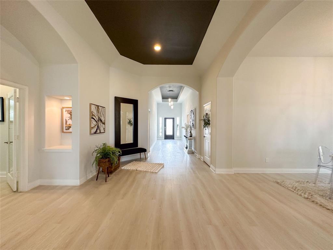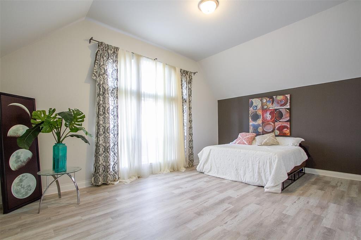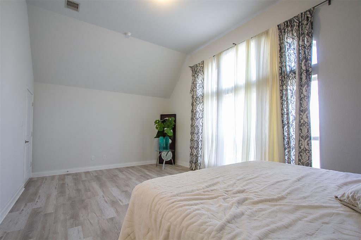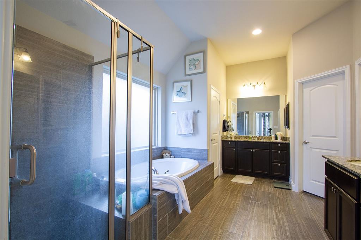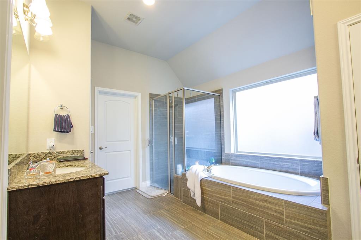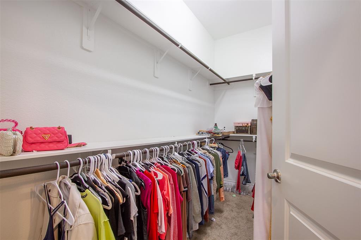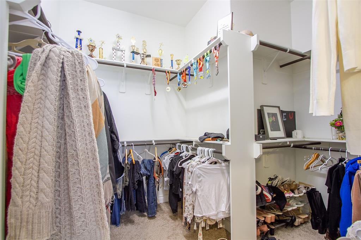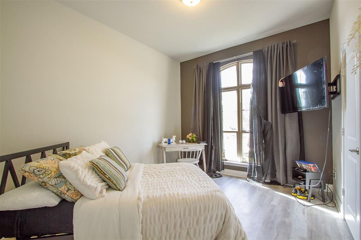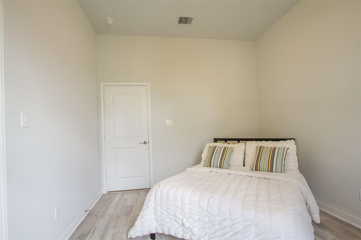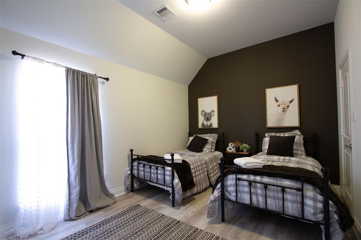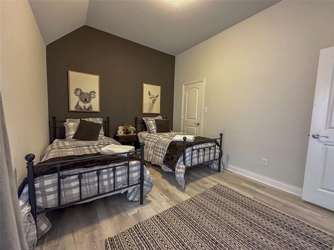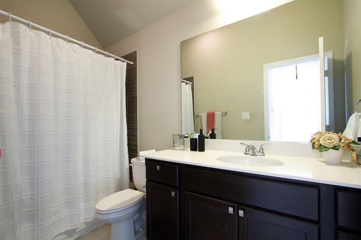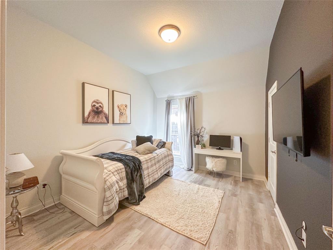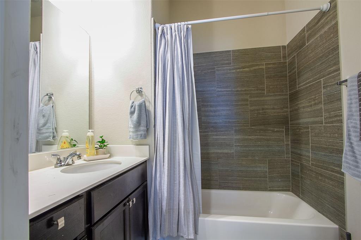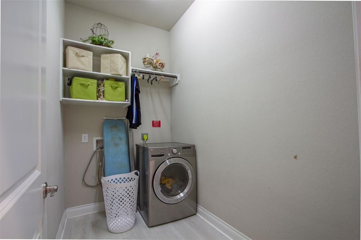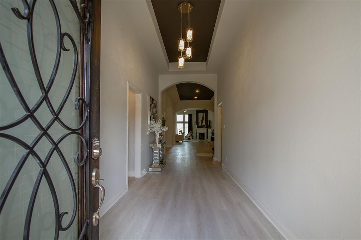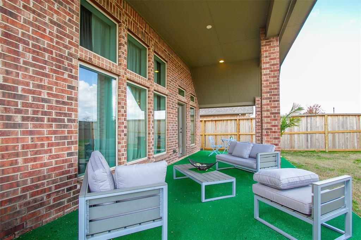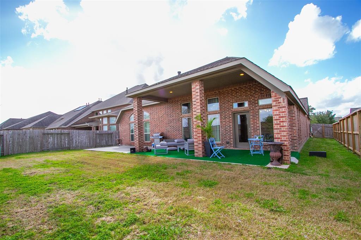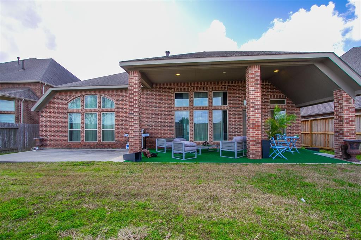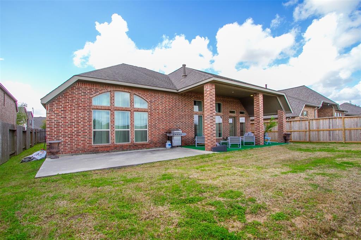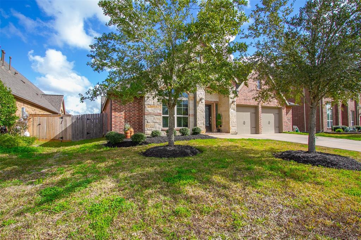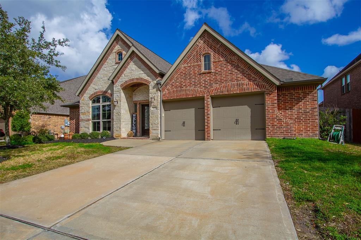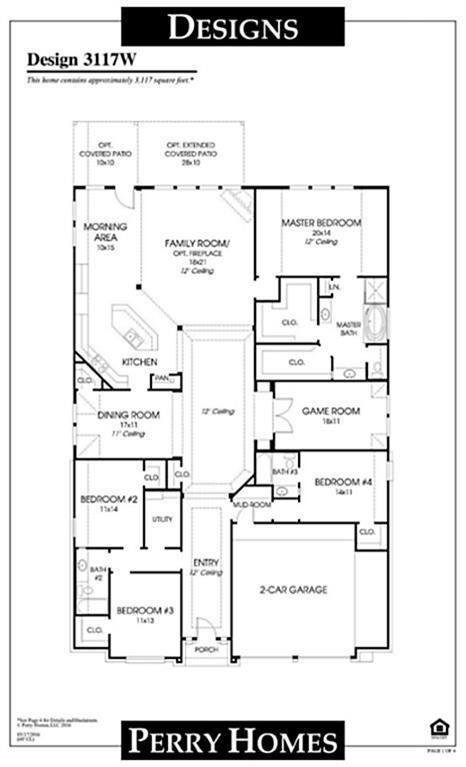Indulge in luxury with this fully remodeled 4-bed, 3-bath home that exudes regal charm from the moment you enter. Modern elegance meets timeless sophistication in every detail. The grand entrance sets the tone, leading to spacious living areas with high-end finishes and gleaming vinyl plank floors. The chef's kitchen boasts top-of-the-line appliances and a custom island. Four generously sized bedrooms, including a master suite with a spa-like bathroom, offer ample space. Need a home office? You've got it – a stylish workspace awaits. Step outside to a covered patio in a beautifully landscaped backyard, perfect for entertaining or quiet evenings. This home is a harmonious blend of modern luxury and regal allure – seize the opportunity to make it yours. Furniture can be included!
Sold Price for nearby listings,
Property History Reports and more.
Sign Up or Log In Now
General Description
Room Dimension
Interior Features
Exterior Features
Assigned School Information
| District: | Alvin ISD |
| Elementary School: | Glenn York Elementary School |
| Middle School: | Dr Ronald E McNair Junior High School |
| High School: | Shadow Creek High School |
Email Listing Broker
Selling Broker: Bengal Realty, LLC
Last updated as of: 04/30/2024
Market Value Per Appraisal District
Cost/Sqft based on Market Value
| Tax Year | Cost/sqft | Market Value | Change | Tax Assessment | Change |
|---|---|---|---|---|---|
| 2023 | $165.28 | $515,180 | 13.76% | $450,120 | 10.00% |
| 2022 | $145.29 | $452,880 | 21.74% | $409,200 | 10.00% |
| 2021 | $119.35 | $372,000 | 3.33% | $372,000 | 3.33% |
| 2020 | $115.50 | $360,000 | -1.23% | $360,000 | -1.23% |
| 2019 | $116.94 | $364,490 | 0.94% | $364,490 | 0.94% |
| 2018 | $115.85 | $361,100 | 69.80% | $361,100 | 69.80% |
| 2017 | $68.23 | $212,660 | $212,660 |
2023 Brazoria County Appraisal District Tax Value |
|
|---|---|
| Market Land Value: | $59,230 |
| Market Improvement Value: | $455,950 |
| Total Market Value: | $515,180 |
2023 Tax Rates |
|
|---|---|
| PEARLAND CITY: | 0.6238 % |
| BRAZORIA CTY DRAIN DIST #4: | 0.1380 % |
| BRAZORIA COUNTY: | 0.2911 % |
| ALVIN COMMUNITY COLLEGE: | 0.1642 % |
| BRAZ-FT BEND MUD #1: | 0.5200 % |
| COUNTY ROAD & BRIDGE: | 0.0500 % |
| ALVIN ISD: | 1.3777 % |
| Total Tax Rate: | 3.1647 % |
