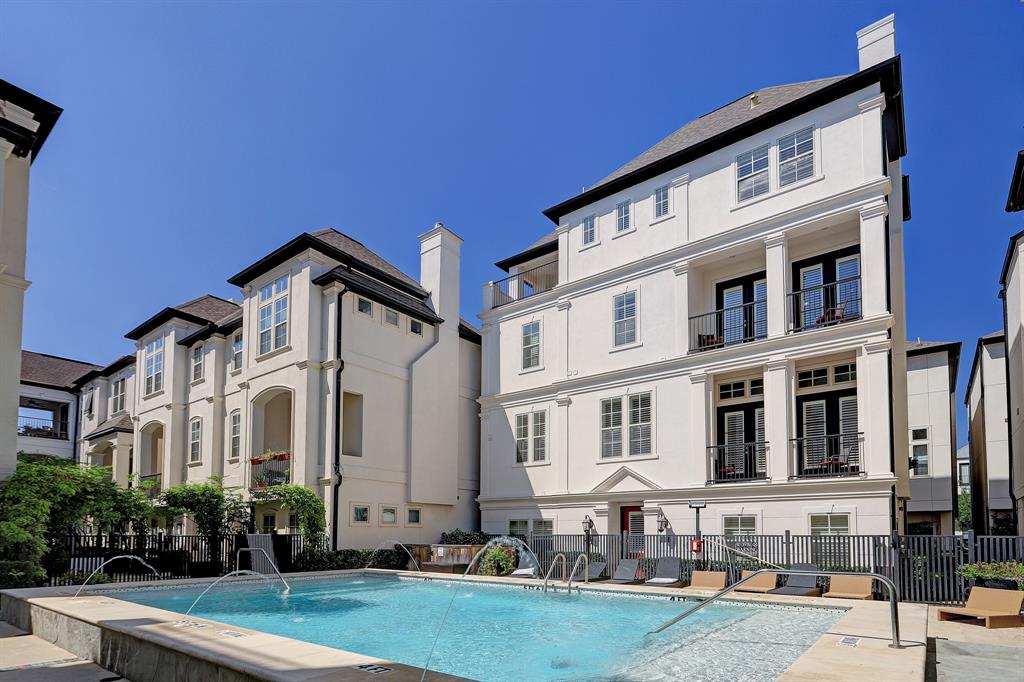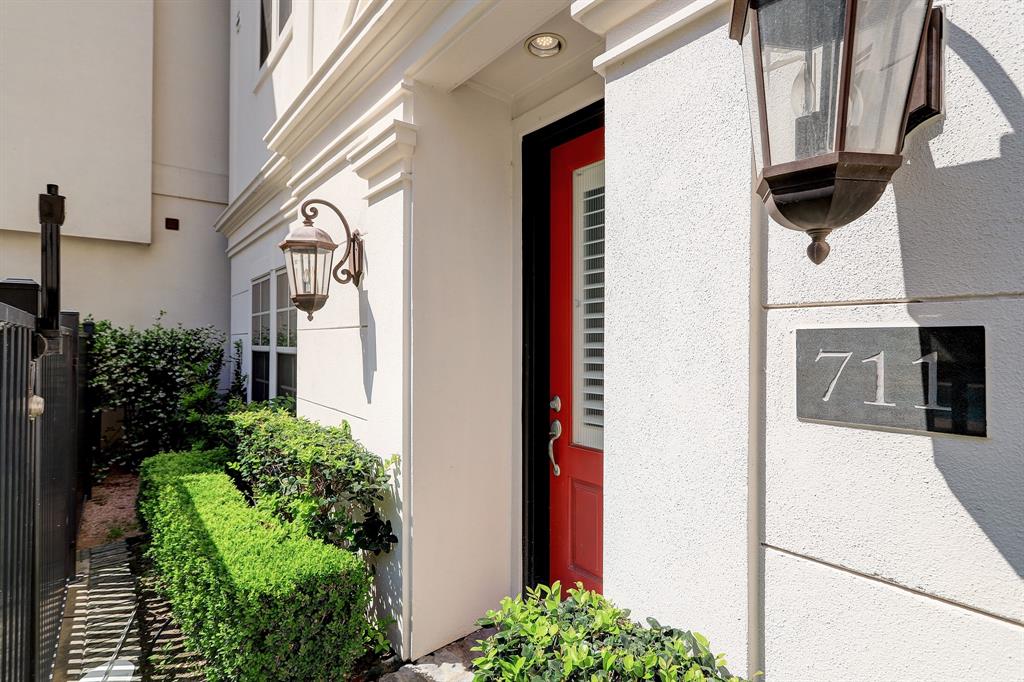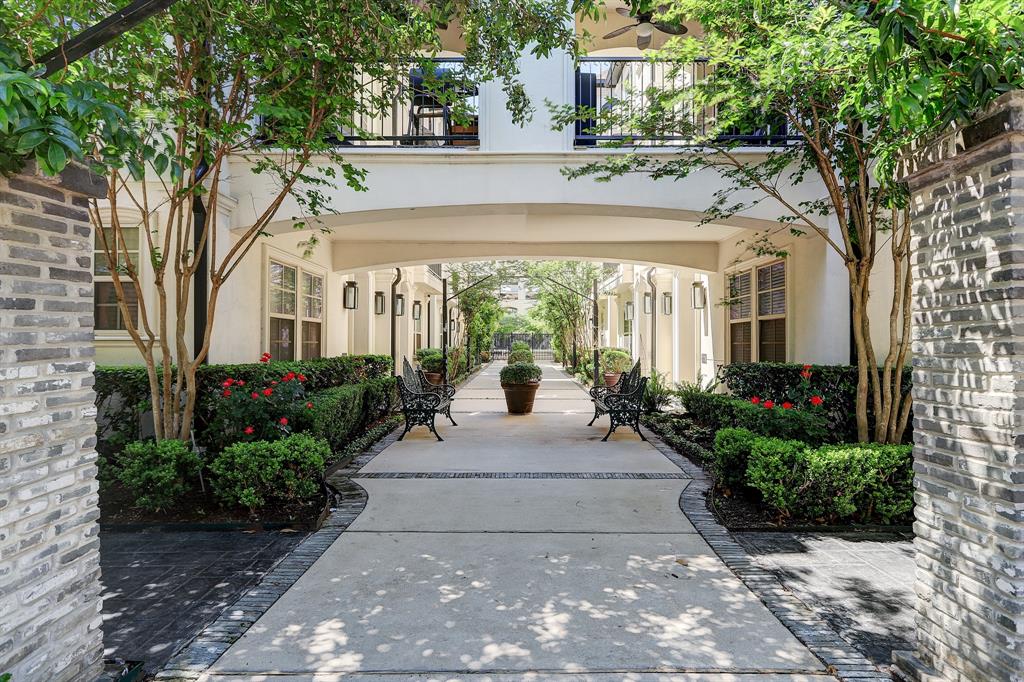Soothing sounds of waterfalls welcomes you to your poolside home. Enjoy beautiful views of downtown and join in the celebratory fireworks from your private balcony, with each Astro win. Custom to this beautiful home is a fully operable elevator, built-in bookcases, colonial style fireplace. Move in ready home including ALL appliances and mounted televisions as currently installed and custom island complimentary to this chef's kitchen. Each bedroom is located on separate floors for added privacy, with the owner's suite on the 3rd floor. Entertainment is made simple with the open flow of this chef's kitchen, quaint dining, and warm living room space with a balcony to enjoy relaxing views, or simply take the elevator up to the 4th floor game room for more pleasure and refreshing city views from the terrace. Many active eateries and popular spots for evenings out. Don't miss your opportunity to secure this amazing home!
Sold Price for nearby listings,
Property History Reports and more.
Sign Up or Log In Now
General Description
Room Dimension
Interior Features
Exterior Features
Assigned School Information
| District: | Houston |
| Elementary School: | Lantrip Elementary School |
| Middle School: | Navarro Middle School |
| High School: | Wheatley High School |
Email Listing Broker
Selling Broker: Brock & Foster Real Estate
Last updated as of: 05/23/2024
Market Value Per Appraisal District
Cost/Sqft based on Market Value
| Tax Year | Cost/sqft | Market Value | Change | Tax Assessment | Change |
|---|---|---|---|---|---|
| 2023 | $197.60 | $560,000 | 1.72% | $560,000 | 1.72% |
| 2022 | $194.27 | $550,555 | 4.38% | $550,555 | 4.38% |
| 2021 | $186.12 | $527,468 | 1.92% | $527,468 | 1.92% |
| 2020 | $182.61 | $517,527 | -1.82% | $517,527 | -1.82% |
| 2019 | $185.99 | $527,105 | 0.89% | $527,105 | 0.89% |
| 2018 | $184.35 | $522,460 | 0.00% | $522,460 | 0.00% |
| 2017 | $184.35 | $522,460 | 0.00% | $522,460 | 0.00% |
| 2016 | $184.35 | $522,460 | 0.00% | $522,460 | 0.00% |
| 2015 | $184.35 | $522,460 | 6.48% | $522,460 | 8.74% |
| 2014 | $173.14 | $490,666 | $480,463 |
2023 Harris County Appraisal District Tax Value |
|
|---|---|
| Market Land Value: | $81,737 |
| Market Improvement Value: | $478,263 |
| Total Market Value: | $560,000 |
2023 Tax Rates |
|
|---|---|
| HOUSTON ISD: | 1.0372 % |
| HARRIS COUNTY: | 0.3437 % |
| HC FLOOD CONTROL DIST: | 0.0306 % |
| PORT OF HOUSTON AUTHORITY: | 0.0080 % |
| HC HOSPITAL DIST: | 0.1483 % |
| HC DEPARTMENT OF EDUCATION: | 0.0049 % |
| HOUSTON COMMUNITY COLLEGE: | 0.0956 % |
| HOUSTON CITY OF: | 0.5336 % |
| EAST DOWNTOWN MGMT DIST: | 0.1250 % |
| Total Tax Rate: | 2.3269 % |































