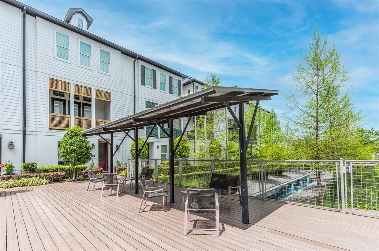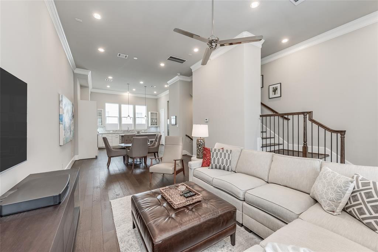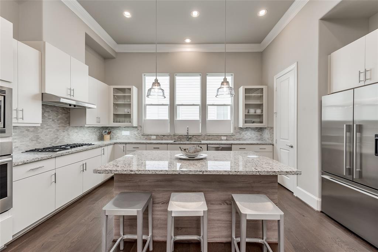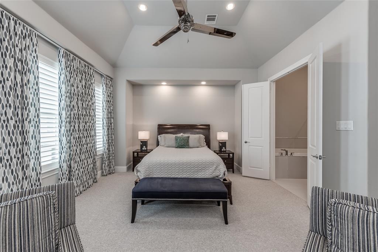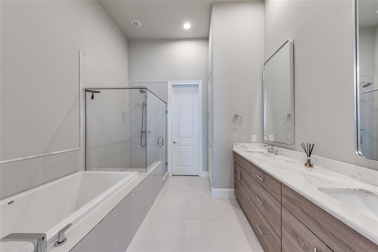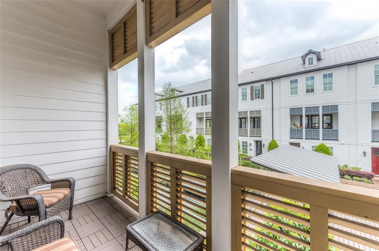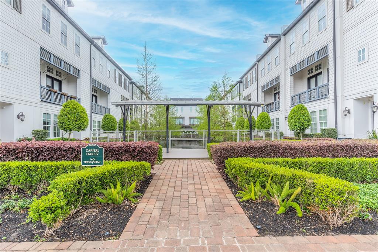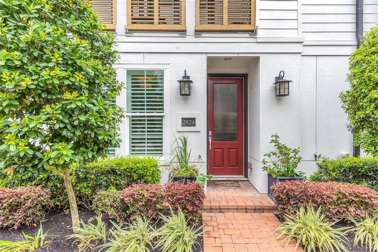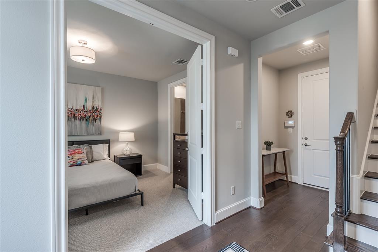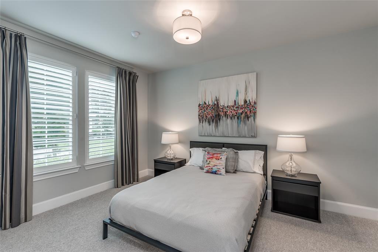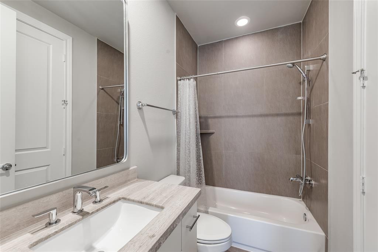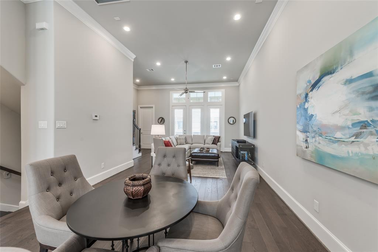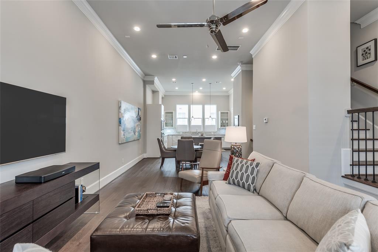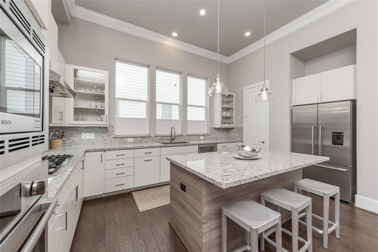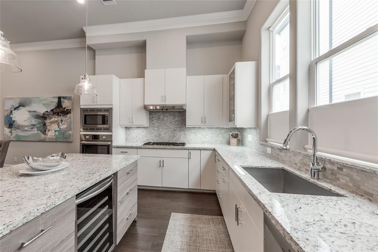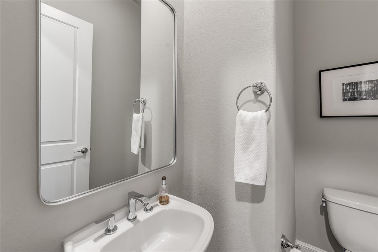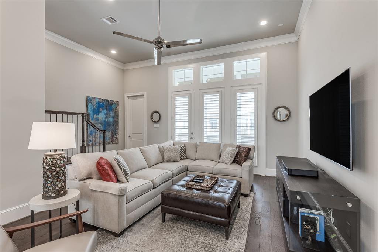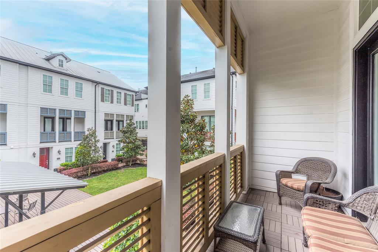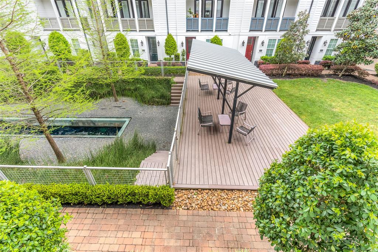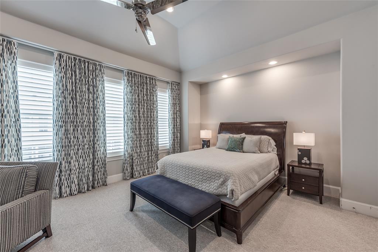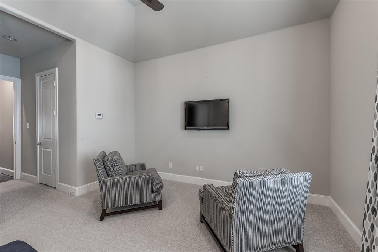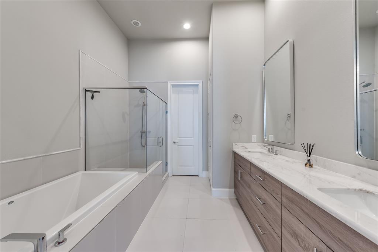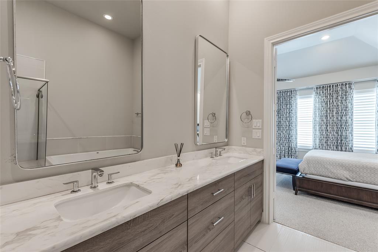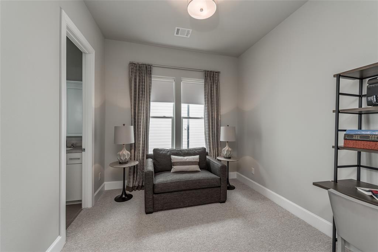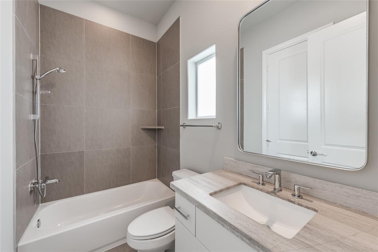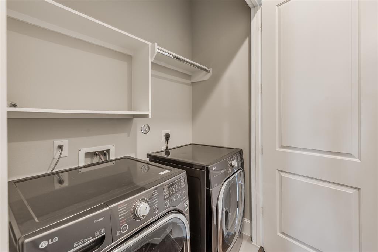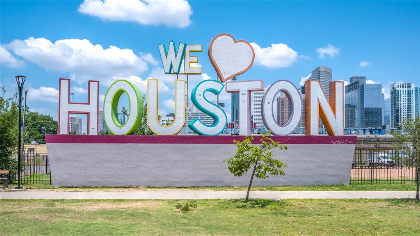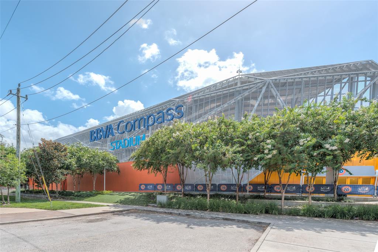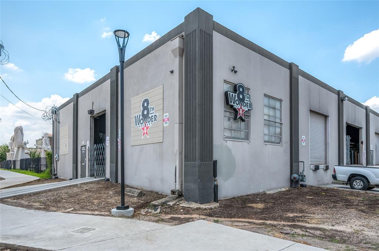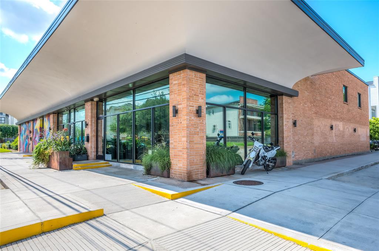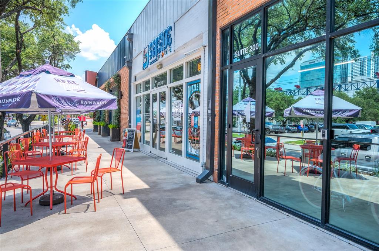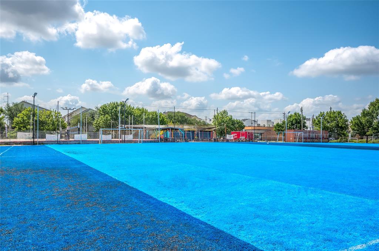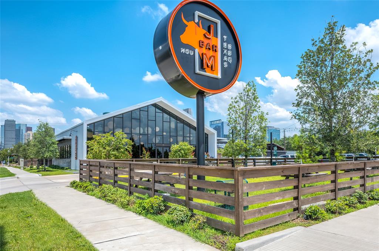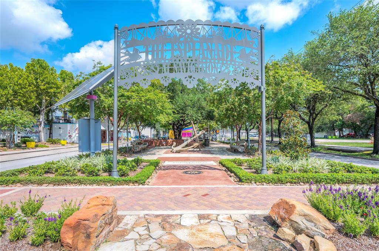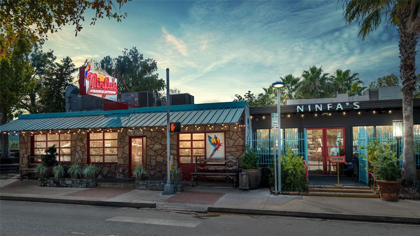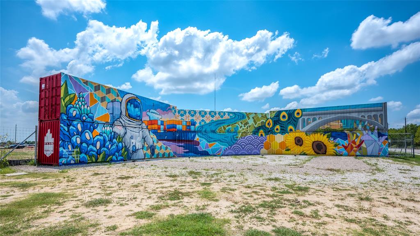Modern farmhouse style townhome built by InTown Homes is sure to impress! Home faces into unique community courtyard with fountains, gardens & covered seating areas. Featuring open floor plan, soaring ceilings, abundant natural light, fabulous finishes, plantation shutters on front facing windows, custom draperies in bedrooms, private balcony & elevator capable! Kitchen has gas cooking, SS Bosch appliances, glass front cabinets, huge contrasting island & amazing storage. Primary Bedroom has sitting area, dual closets & opens to spa-like Primary Bath. Zoned HVAC, tankless water heater & energy efficient appliances. Exterior cement board construction (NOT STUCCO!) with metal roof! Fisher Paykel refrigerator & LG washer & dryer included. Community backs to Columbia Tap Hike & Bike Trail & greenbelt. Near all EaDo offerings including 8th Wonder Brewery, Nancy’s Hustle restaurant, Tiny Champions, East Village, HTX Sports Creek & more! Easy access to Downtown attractions & major freeways!
Sold Price for nearby listings,
Property History Reports and more.
Sign Up or Log In Now
General Description
Room Dimension
Interior Features
Exterior Features
Assigned School Information
| District: | Houston |
| Elementary School: | Lantrip Elementary School |
| Middle School: | Navarro Middle School |
| High School: | Wheatley High School |
Email Listing Broker
Selling Broker: Keller Williams Memorial
Last updated as of: 04/28/2024
Market Value Per Appraisal District
Cost/Sqft based on Market Value
| Tax Year | Cost/sqft | Market Value | Change | Tax Assessment | Change |
|---|---|---|---|---|---|
| 2023 | $209.40 | $477,847 | 11.21% | $477,847 | 11.21% |
| 2022 | $188.28 | $429,662 | 4.13% | $429,662 | 4.13% |
| 2021 | $180.82 | $412,640 | 1.79% | $412,640 | 1.79% |
| 2020 | $177.64 | $405,378 | -0.82% | $405,378 | -0.82% |
| 2019 | $179.11 | $408,735 | 7.59% | $408,735 | 7.59% |
| 2018 | $166.48 | $379,900 | 264.67% | $379,900 | 264.67% |
| 2017 | $45.65 | $104,175 | $104,175 |
2023 Harris County Appraisal District Tax Value |
|
|---|---|
| Market Land Value: | $83,050 |
| Market Improvement Value: | $394,797 |
| Total Market Value: | $477,847 |
2023 Tax Rates |
|
|---|---|
| HOUSTON ISD: | 1.0372 % |
| HARRIS COUNTY: | 0.3437 % |
| HC FLOOD CONTROL DIST: | 0.0306 % |
| PORT OF HOUSTON AUTHORITY: | 0.0080 % |
| HC HOSPITAL DIST: | 0.1483 % |
| HC DEPARTMENT OF EDUCATION: | 0.0049 % |
| HOUSTON COMMUNITY COLLEGE: | 0.0956 % |
| HOUSTON CITY OF: | 0.5336 % |
| EAST DOWNTOWN MGMT DIST: | 0.1250 % |
| Total Tax Rate: | 2.3269 % |
