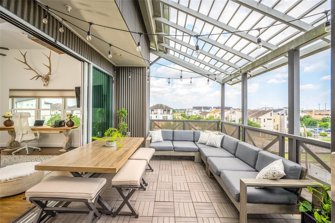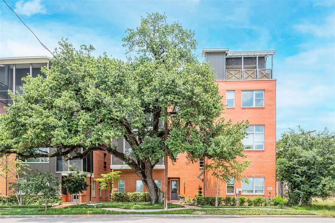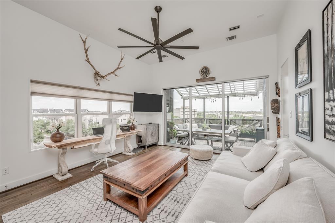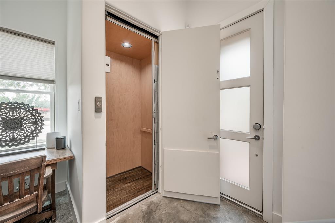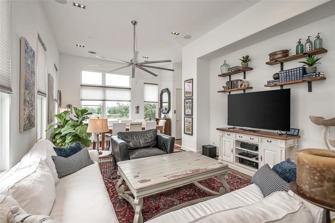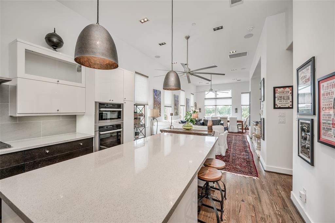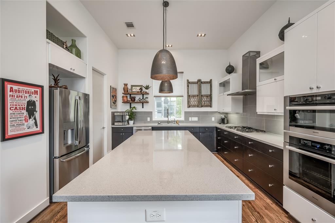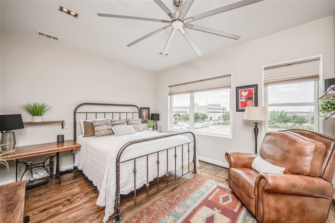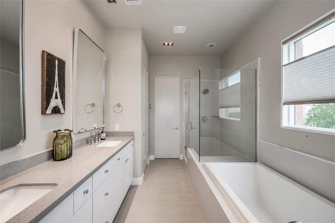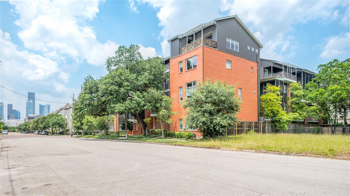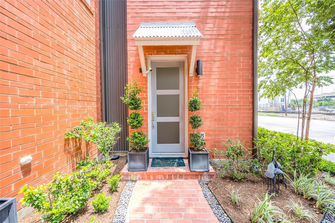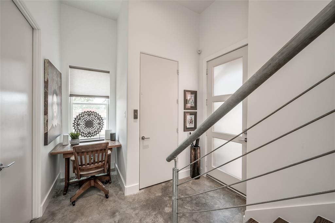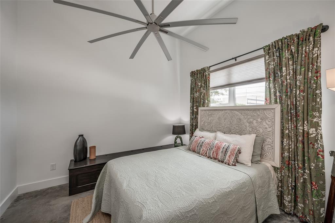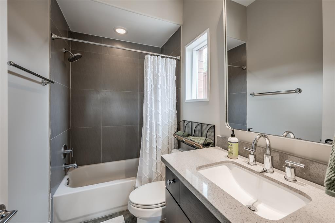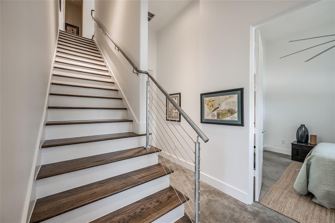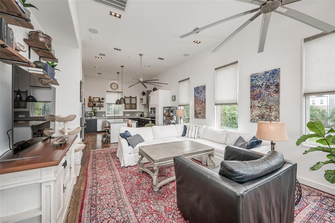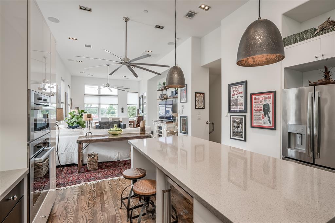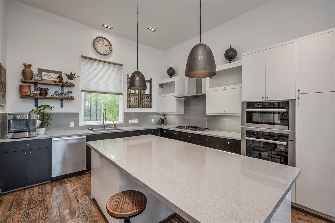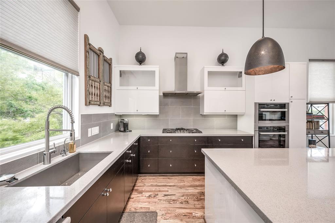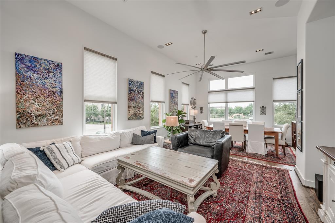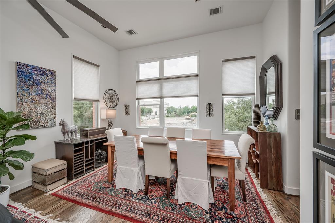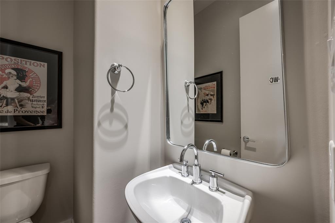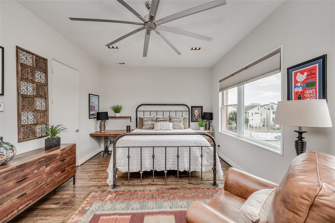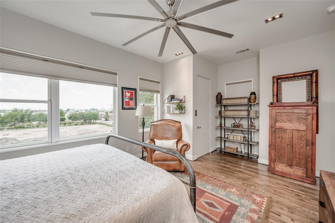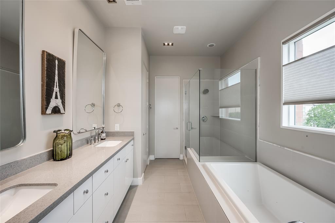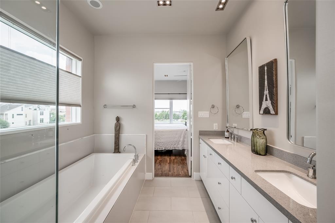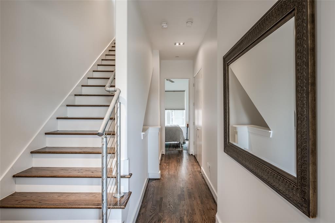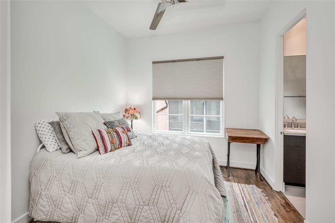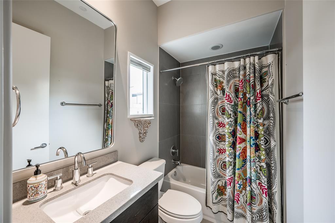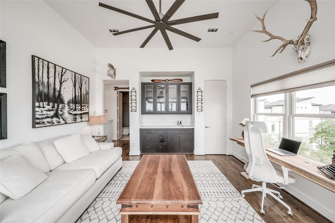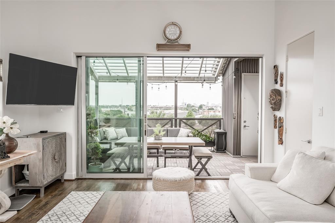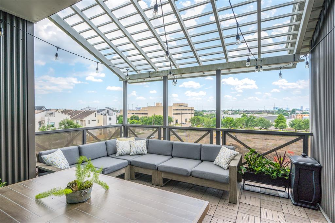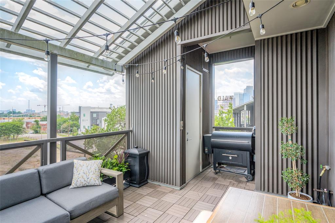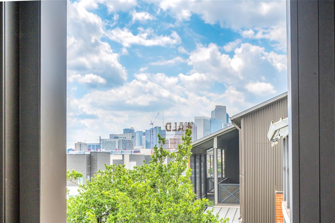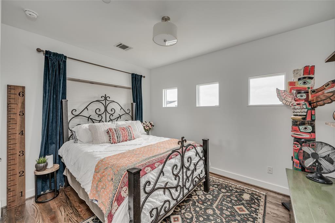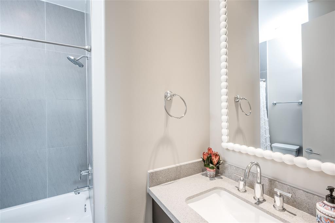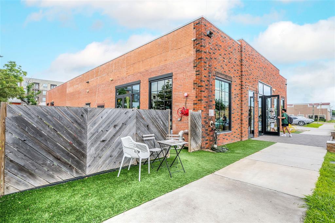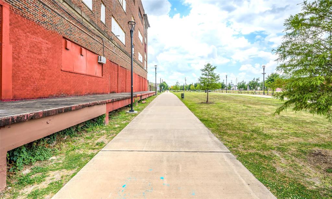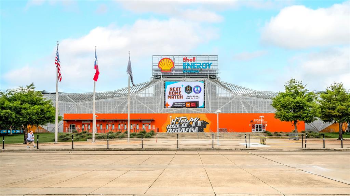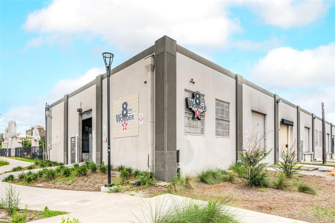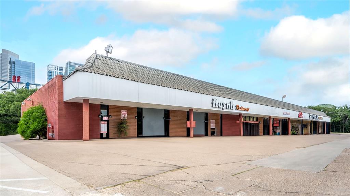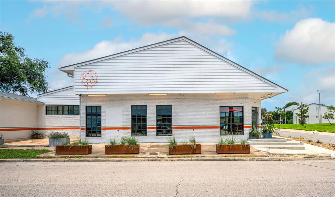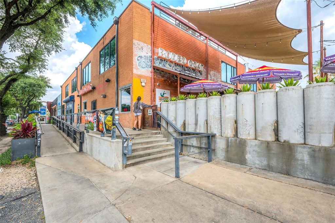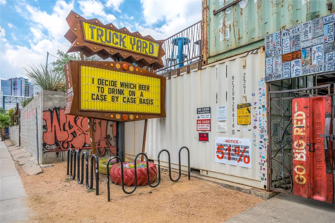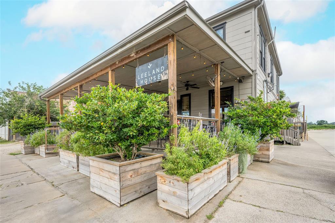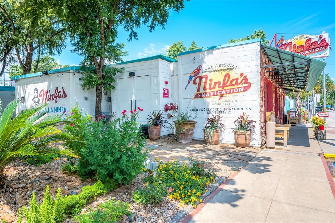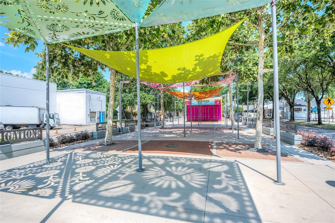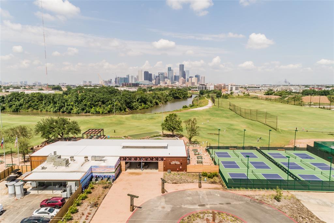Unique opportunity to purchase in one of EaDo’s most prominent communities. Built by Lovett Homes this architecturally striking brick & metal exterior home exudes the craftsmanship associated with the builder. A superb blend of style & comfort with 4 Bedrooms, 4.5 Baths & Gameroom with wall of sliding glass doors opening to large Terrace with steel beam pergola! ELEVATOR TO ALL 4 FLOORS! Brick & metal exterior construction. NO STUCCO! Well-appointed home offers impressive natural light, soaring ceilings, premium finishes throughout, cement & wood floors (NO CARPET!) & the list goes on! Kitchen boasts Miele appliances, Shiloh cabinetry, island, Walk-In Pantry & more. Luxurious Bath with all of the spa-like features expected. 2 car garage with overhead storage racks. Annual HOA fee of $2500 includes landscaping of grounds, water, sewer & trash. Blocks to Downtown, Columbia Tap Hike & Bike Trail & multiple cool coffee shops, restaurants, bars, gyms & all of EaDo's amazing attractions!
Sold Price for nearby listings,
Property History Reports and more.
Sign Up or Log In Now
General Description
Room Dimension
Interior Features
Exterior Features
Assigned School Information
| District: | Houston ISD |
| Elementary School: | Lantrip Elementary School |
| Middle School: | Navarro Middle School |
| High School: | Wheatley High School |
Email Listing Broker
Selling Broker: George E. Johnson Properties LLC
Last updated as of: 04/28/2024
Market Value Per Appraisal District
Cost/Sqft based on Market Value
| Tax Year | Cost/sqft | Market Value | Change | Tax Assessment | Change |
|---|---|---|---|---|---|
| 2023 | $240.90 | $700,050 | 10.48% | $697,023 | 10.00% |
| 2022 | $218.05 | $633,658 | 3.85% | $633,658 | 6.84% |
| 2021 | $209.97 | $610,168 | 13.17% | $593,089 | 10.00% |
| 2020 | $185.54 | $539,172 | -8.34% | $539,172 | -8.34% |
| 2019 | $202.41 | $588,214 | -4.96% | $588,214 | -4.96% |
| 2018 | $212.98 | $618,914 | 138.57% | $618,914 | 138.57% |
| 2017 | $89.27 | $259,424 | $259,424 |
2023 Harris County Appraisal District Tax Value |
|
|---|---|
| Market Land Value: | $81,992 |
| Market Improvement Value: | $618,058 |
| Total Market Value: | $700,050 |
2023 Tax Rates |
|
|---|---|
| HOUSTON ISD: | 1.0372 % |
| HARRIS COUNTY: | 0.3437 % |
| HC FLOOD CONTROL DIST: | 0.0306 % |
| PORT OF HOUSTON AUTHORITY: | 0.0080 % |
| HC HOSPITAL DIST: | 0.1483 % |
| HC DEPARTMENT OF EDUCATION: | 0.0049 % |
| HOUSTON COMMUNITY COLLEGE: | 0.0956 % |
| HOUSTON CITY OF: | 0.5336 % |
| EAST DOWNTOWN MGMT DIST: | 0.1250 % |
| Total Tax Rate: | 2.3269 % |
