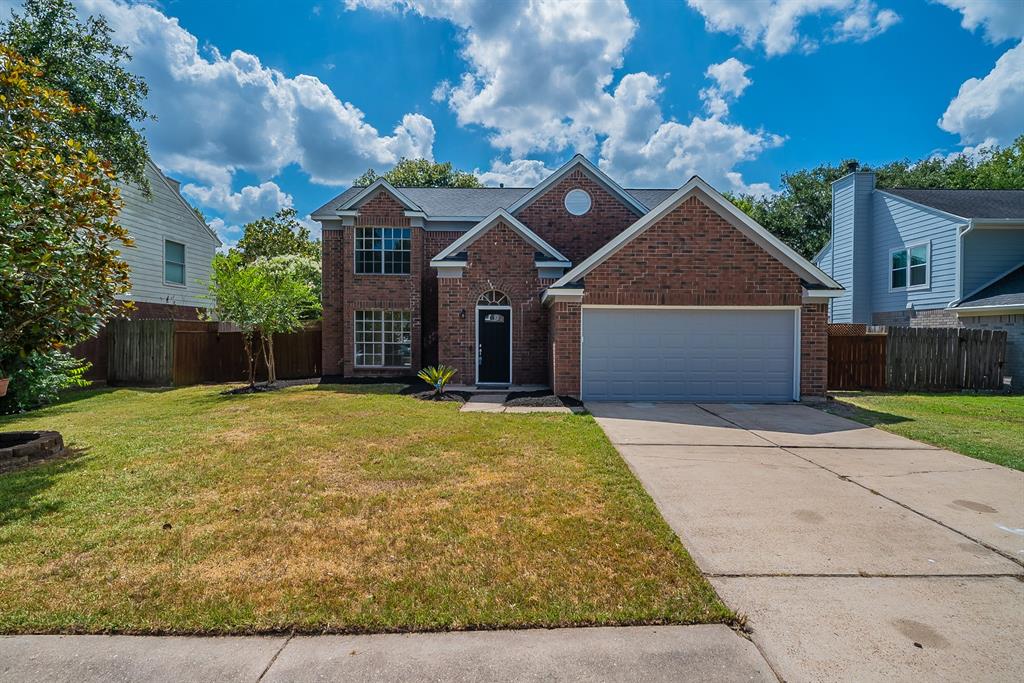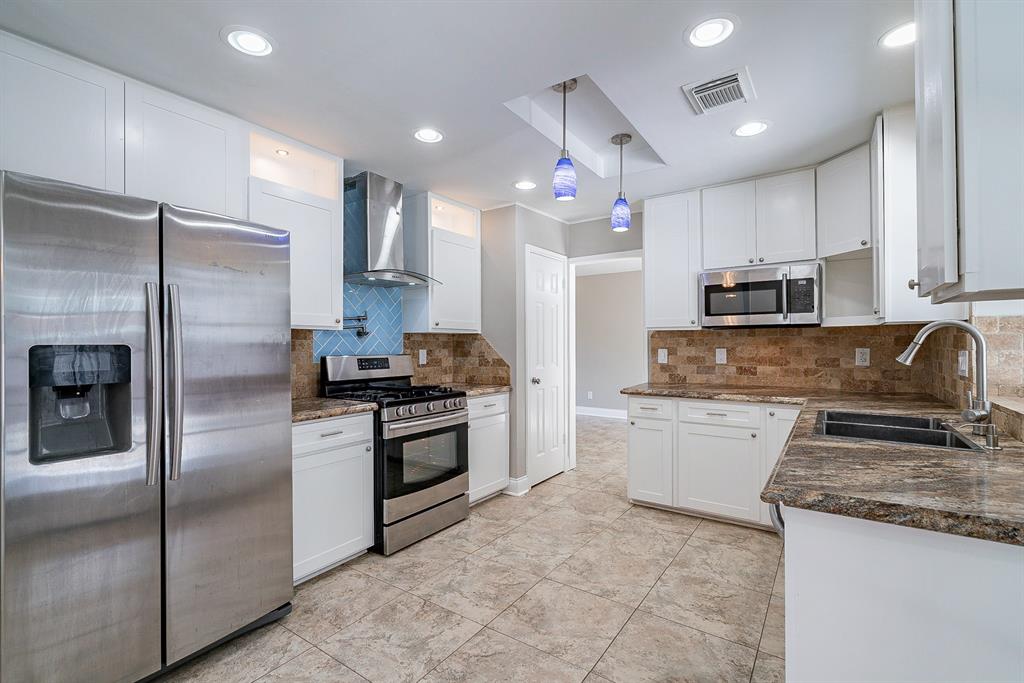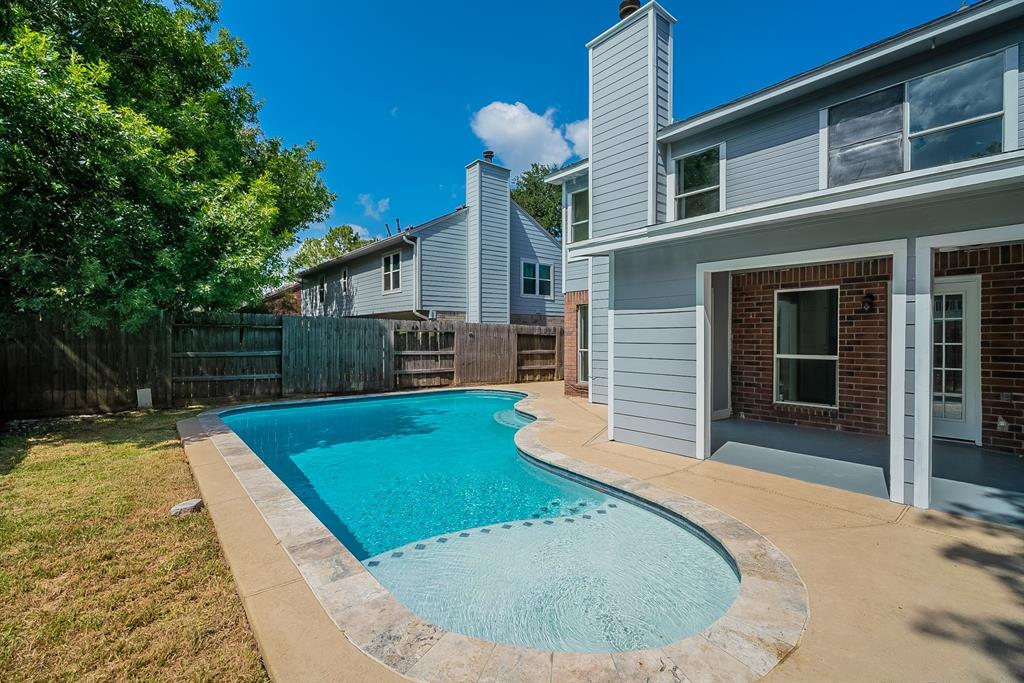Opportunity awaits for you to reside in popular Pearland! This beautiful home in Springfield features 4 bedrooms with 2 1/2 baths and a POOL! It has been completely upgraded with freshly painted interior and exterior! Per previous owner, Roof installed in 2020, NEW carpeting, NEW LVP flooring, NEW garage door, & freshly painted kitchen, and bathroom cabinets. Kitchen has plenty of cabinet & counter space with granite countertops & stainless steel appliances. Cozy fireplace in the family room off the kitchen. The primary bedroom has a gorgeous en-suite bathroom with granite countertops & separate shower & tub. Spacious secondary bedrooms. Enjoy sitting out under your covered patio & entertain family & friends in these hot Summer days by your beautiful pool. Schedule your appointment now! Seller willing to pay for a 2/1 Interest rate buy down with preferred lender!!
Sold Price for nearby listings,
Property History Reports and more.
Sign Up or Log In Now
General Description
Room Dimension
Interior Features
Exterior Features
Assigned School Information
| District: | Pearland ISD |
| Elementary School: | Magnolia Elementary School |
| Middle School: | Pearland J H South |
| High School: | Pearland High School |
Email Listing Broker
Selling Broker: RE/MAX Space Center
Last updated as of: 06/14/2024
Market Value Per Appraisal District
Cost/Sqft based on Market Value
| Tax Year | Cost/sqft | Market Value | Change | Tax Assessment | Change |
|---|---|---|---|---|---|
| 2023 | $177.62 | $383,130 | 24.46% | $308,237 | 10.00% |
| 2022 | $142.72 | $307,840 | 7.44% | $280,215 | 10.00% |
| 2021 | $132.83 | $286,510 | 12.27% | $254,741 | 10.00% |
| 2020 | $118.31 | $255,190 | 21.21% | $231,583 | 10.00% |
| 2019 | $97.60 | $210,530 | 17.16% | $210,530 | 17.16% |
| 2018 | $83.31 | $179,700 | 0.00% | $179,700 | 0.00% |
| 2017 | $83.31 | $179,700 | 0.00% | $179,700 | 0.00% |
| 2016 | $83.31 | $179,700 | 17.75% | $179,700 | 17.75% |
| 2015 | $70.75 | $152,610 | 5.78% | $152,610 | 5.78% |
| 2014 | $66.88 | $144,270 | 32.48% | $144,270 | 32.48% |
| 2013 | $50.49 | $108,900 | $108,900 |
2023 Brazoria County Appraisal District Tax Value |
|
|---|---|
| Market Land Value: | $27,570 |
| Market Improvement Value: | $355,560 |
| Total Market Value: | $383,130 |
2023 Tax Rates |
|
|---|---|
| PEARLAND CITY: | 0.6554 % |
| BRAZORIA CTY DRAIN DIST #4: | 0.1148 % |
| BRAZORIA COUNTY: | 0.2707 % |
| COUNTY ROAD & BRIDGE: | 0.0433 % |
| PEARLAND ISD: | 1.1373 % |
| Total Tax Rate: | 2.2214 % |

















