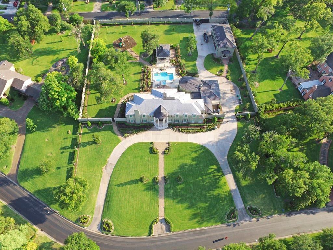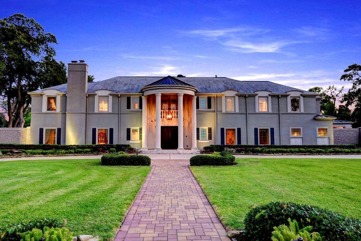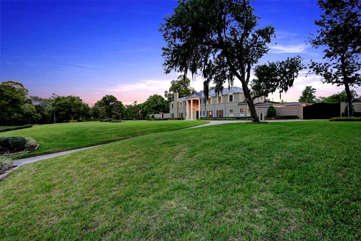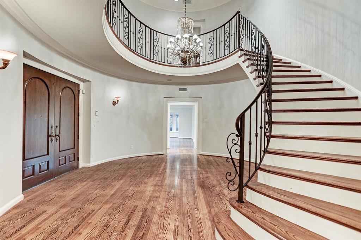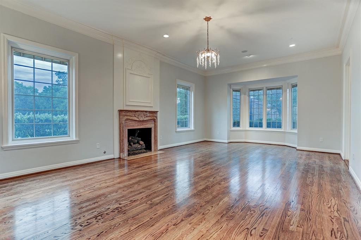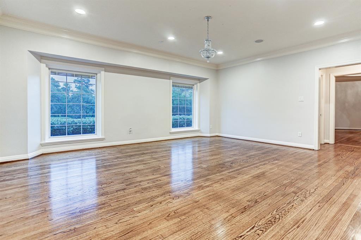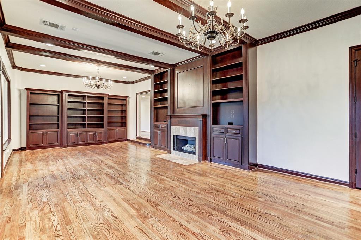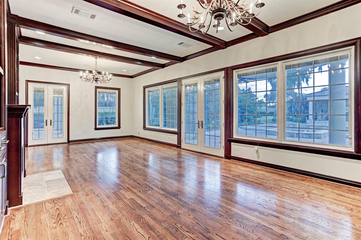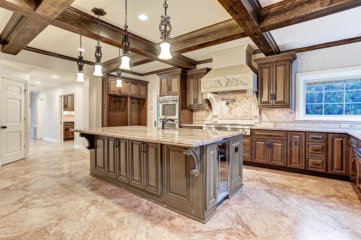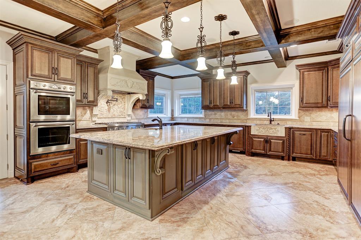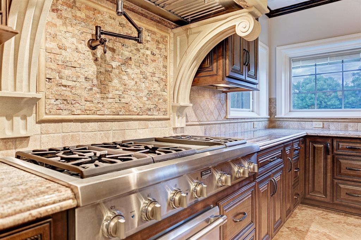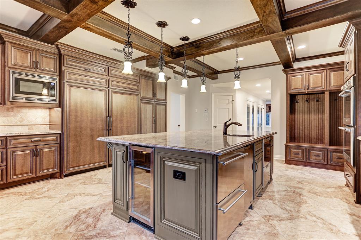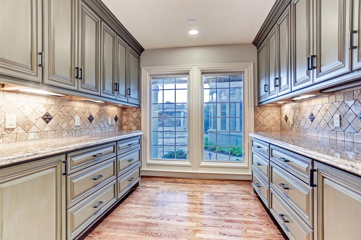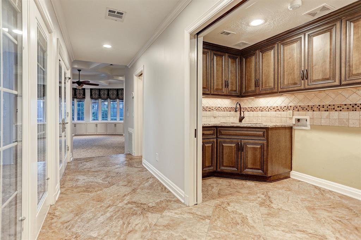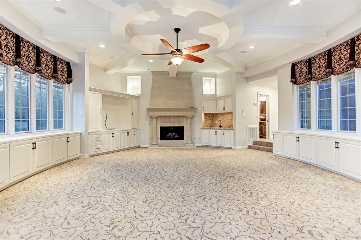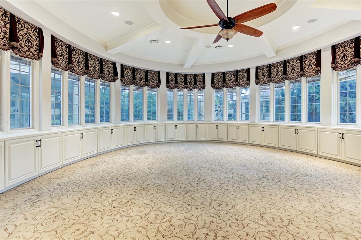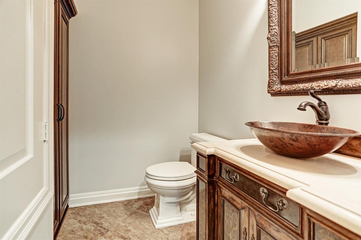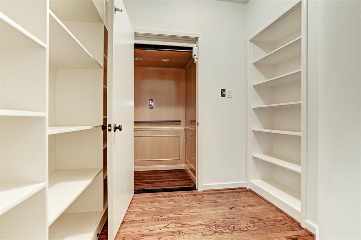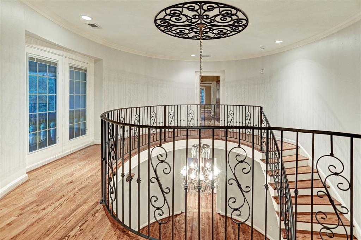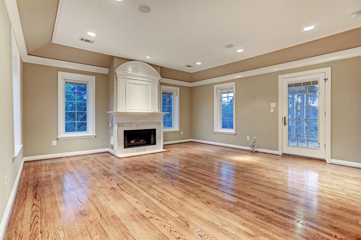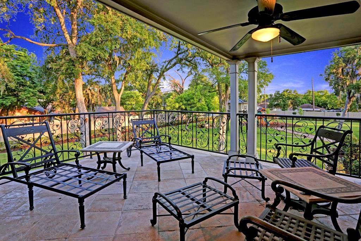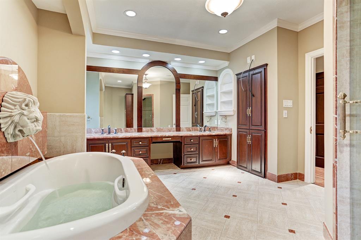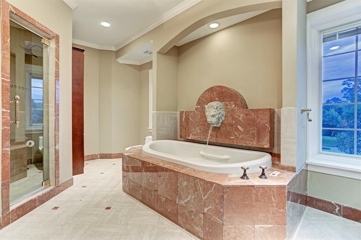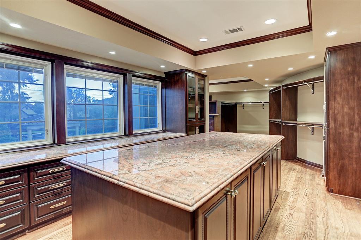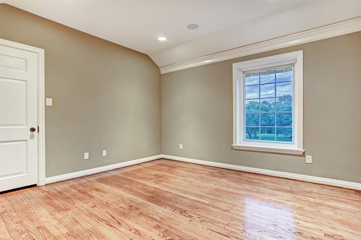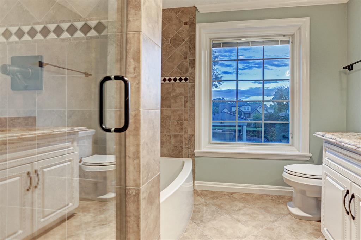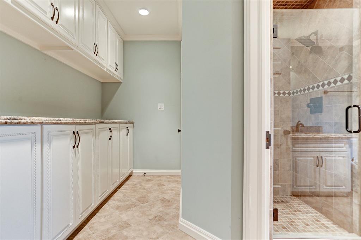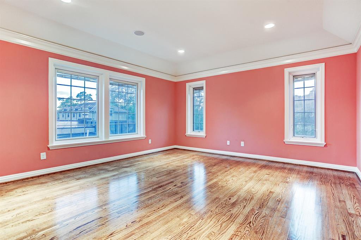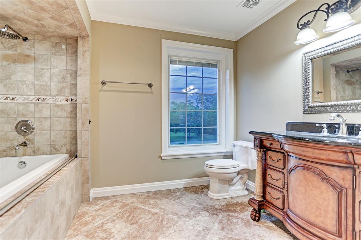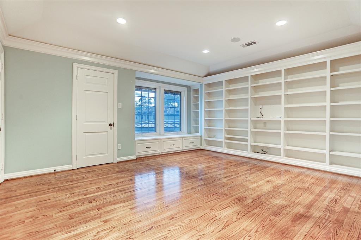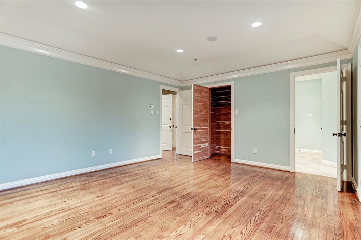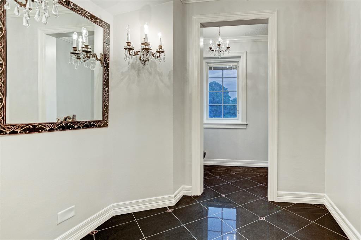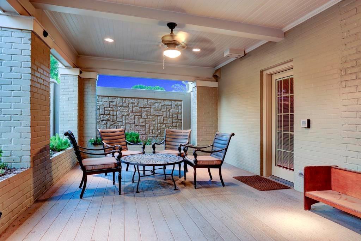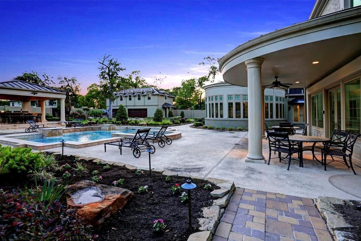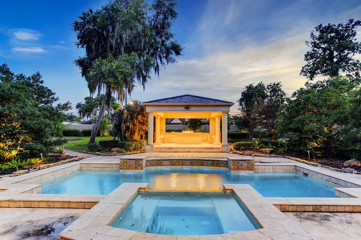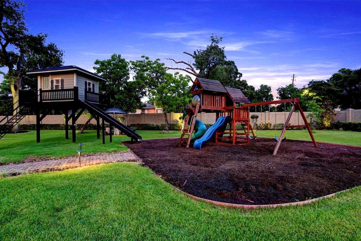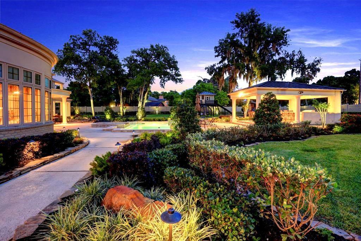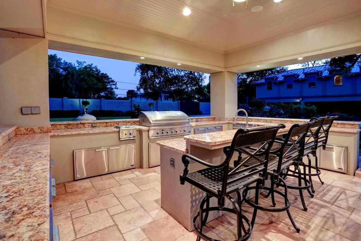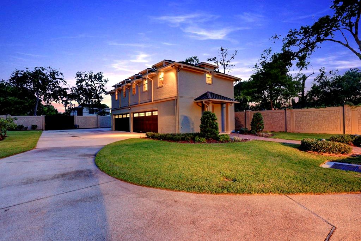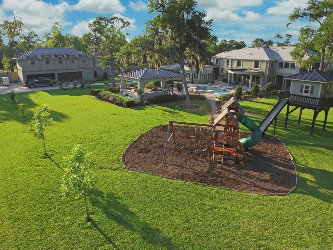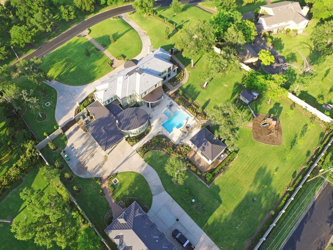Leased Transaction:
Berkshire Hathaway HomeServices Tiffany Curry & Co., REALTORS represented the seller on this leased transaction on 07/31/2020
SPECTACULAR Riverside Terrace Mansion! Grand estate showcases the main home w/4 bedrooms up & a separate Guest House w/2 beds, 2 full baths, kitchen, dining room & living room over a 4 car garage! Built in 1941 for the Pulaski's the traditional home has been restored to it's original grand character & splendor! Gorgeous renovations include a breathtaking kitchen, sweeping staircase, amazing walk-in closets & cedar closets. Beautiful owner's retreat w/a fireplace & outdoor patio that over looks the backyard. Stellar property has a downstairs game room/den w/24 windows, 4 fireplaces, 2 half baths & boasts over 1.9 acres, w/an elevator, 3 car carport, salt water waterfall pool & spa w/an incredible outdoor kitchen, outdoor tree house with A/C, outdoor playground & more! The compound is surrounded by a secure & private 8FT concrete fence w/a steel garage entry in front & back. Excellent location in front of Parkwood Park, just minutes to the Medical Center, Downtown, the Galleria & more!
Sold Price for nearby listings,
Property History Reports and more.
Sign Up or Log In Now
General Description
Room Dimension
Interior Features
Exterior Features
Assigned School Information
| District: | Houston |
| Elementary School: | Thompson Elementary School |
| Middle School: | Cullen Middle School |
| High School: | Yates High School | |
Email Listing Broker
Selling Broker: LHS Realty Group
Last updated as of: 04/23/2024
