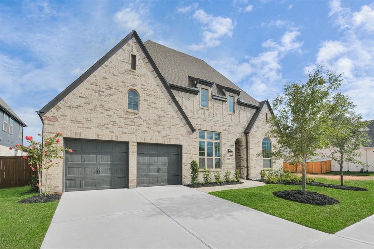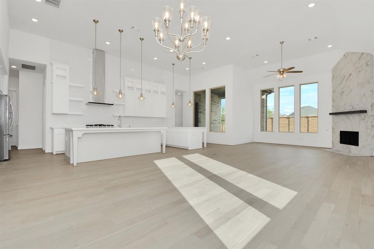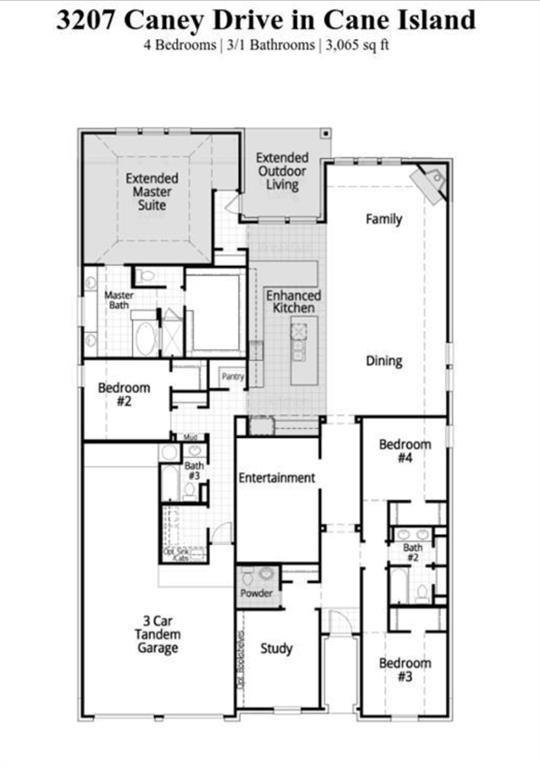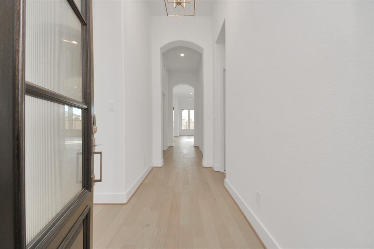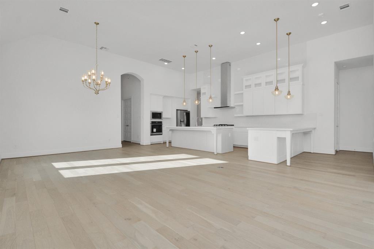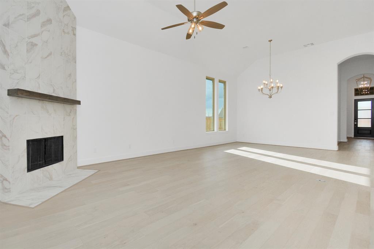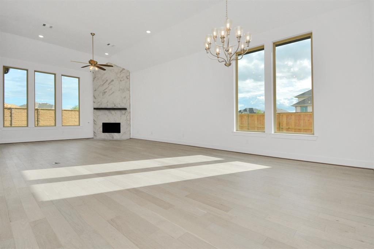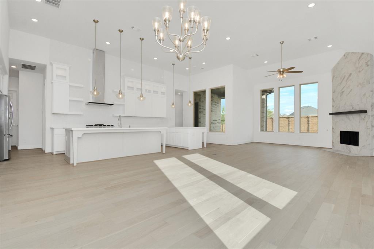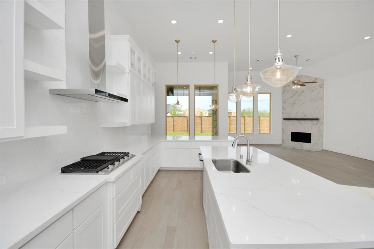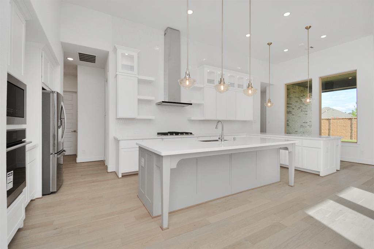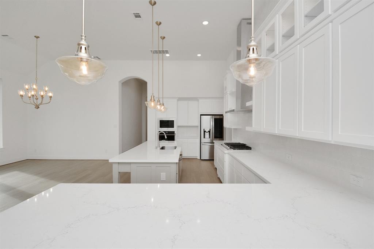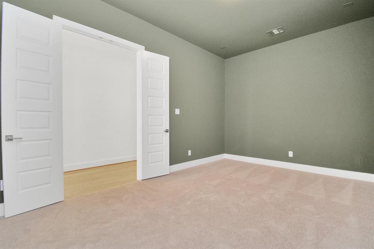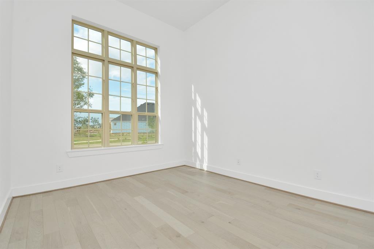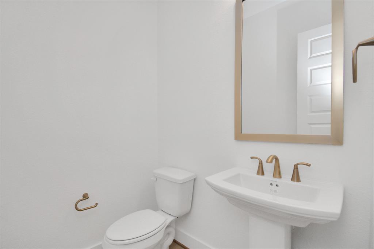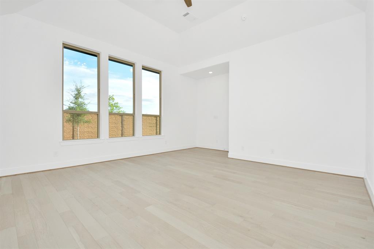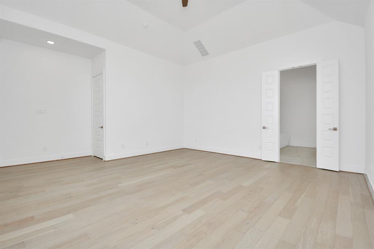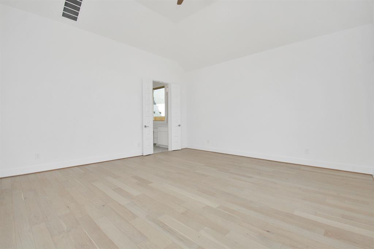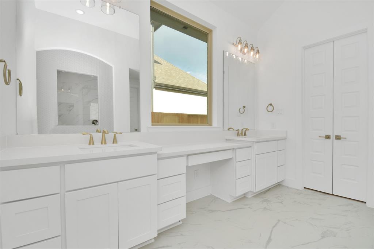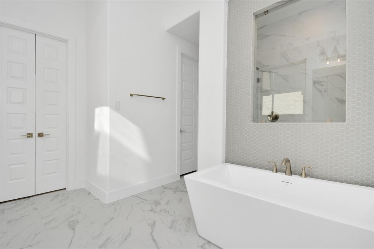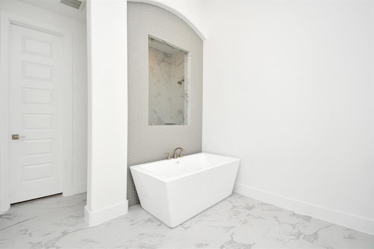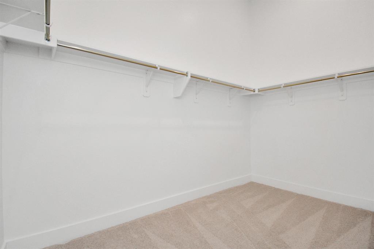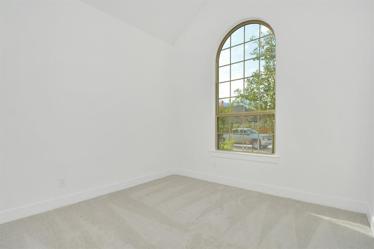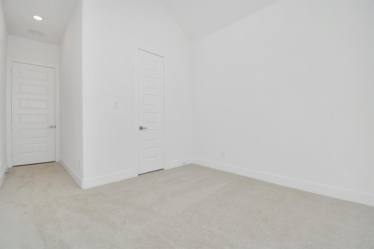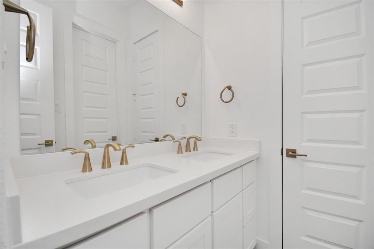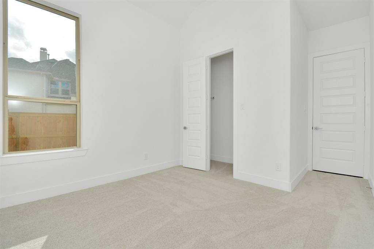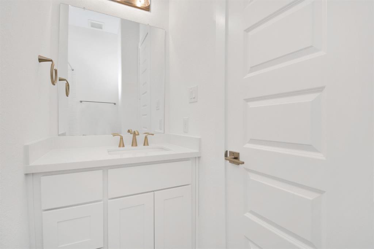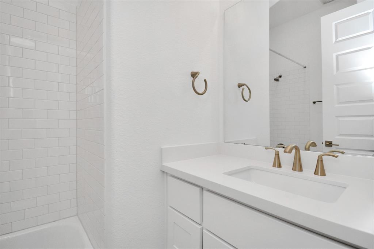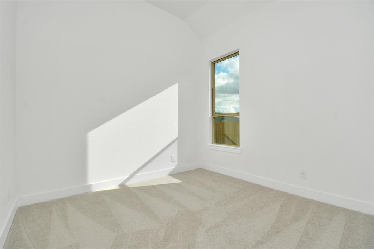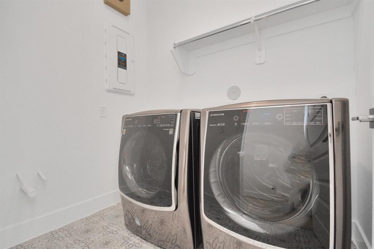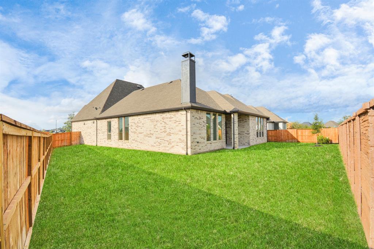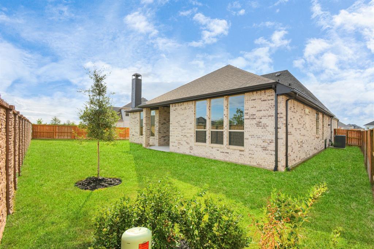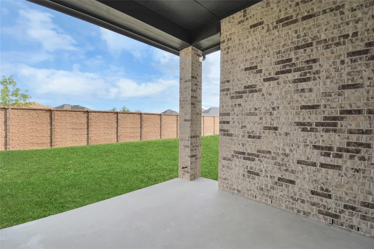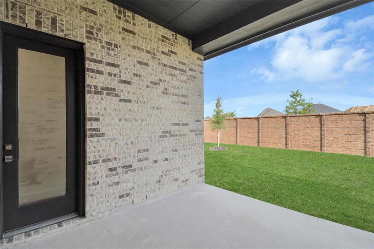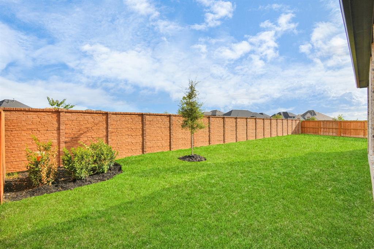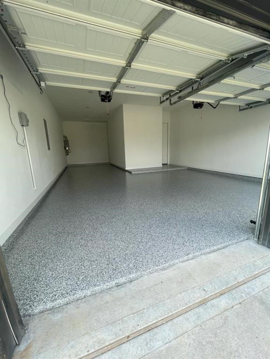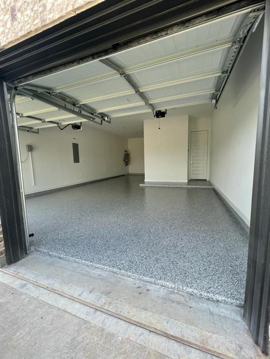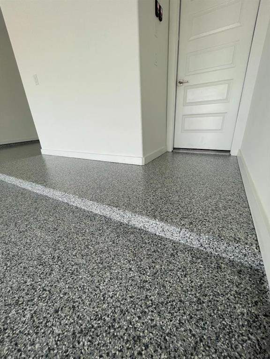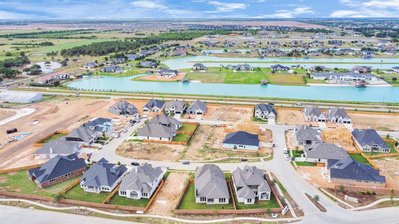Stunning 1 story home in Cane Island! New construction, never lived in home with lots of upgrades. 4bdrm, 3.5 bath, office & media/entertainment room. A home built for entertaining. Refrigerator, Washer & Dryer INCLUDED. The open floor plan with chef's kitchen is as functional as it is stylish! Sleek quartz counters, gas cooktop, and handsome cabinetry! Beauty is highlighted shining through the wall of windows in the living room. The serene and welcoming setting is calling your name. Start creating memories here. The Owner's Retreat has the spa-like shower and deep soaking tub to rejuvenate after a long day. Step into the backyard and create the daily escape that you have been looking for. Located in Cane Island you are just minutes from I10. The community is filled with amenities - walking trails, lakes, parks, pickle ball, and even it's own restaurant. Everything you need is here. Call today to check it out.
Sold Price for nearby listings,
Property History Reports and more.
Sign Up or Log In Now
General Description
Room Dimension
Interior Features
Exterior Features
Assigned School Information
| District: | Katy |
| Elementary School: | Robertson Elementary School | |
| Middle School: | Katy Junior High School |
| High School: | Katy High School |
Email Listing Broker
Selling Broker: BHHS Tiffany Curry & Co.,
Last updated as of: 04/27/2024
