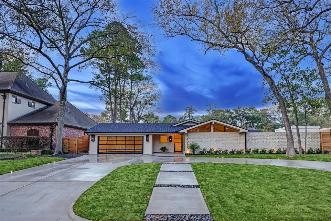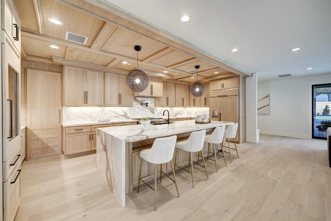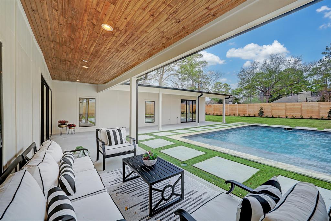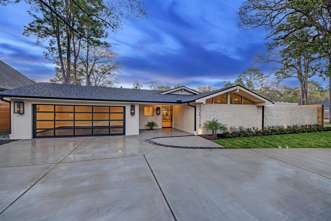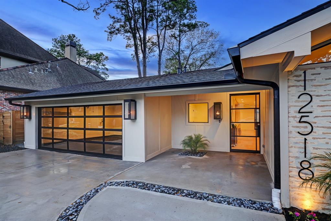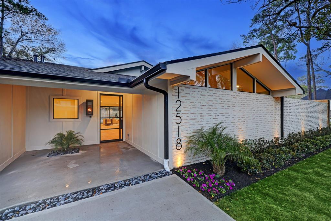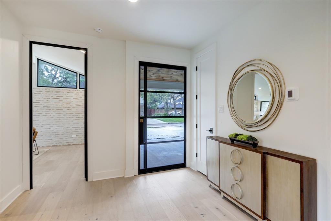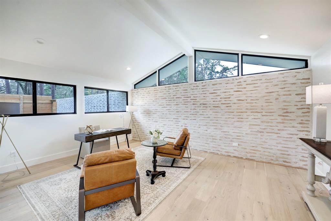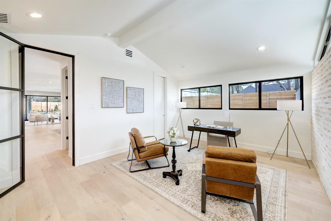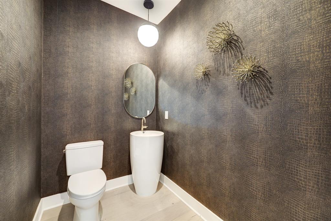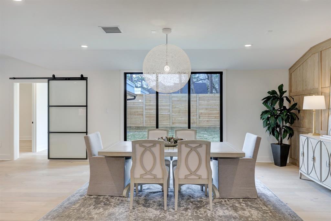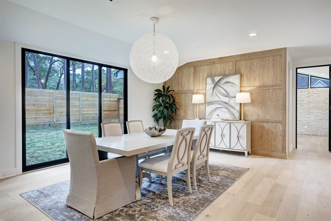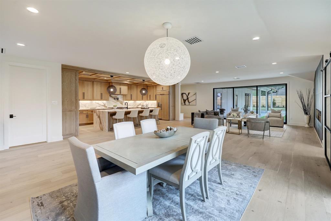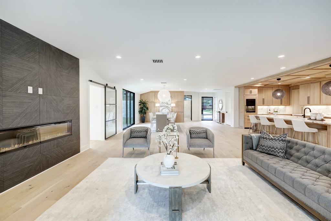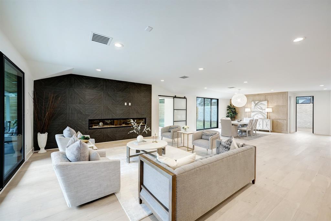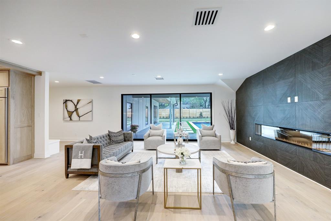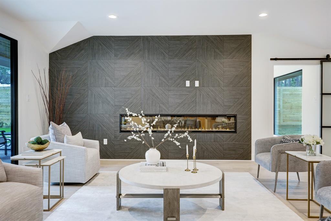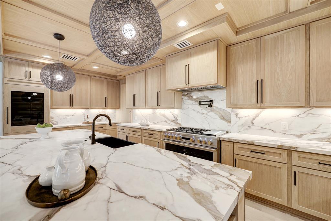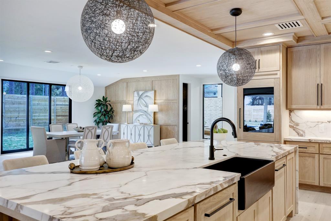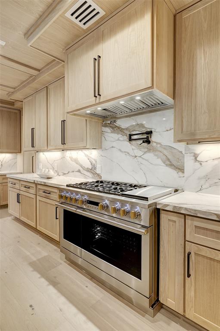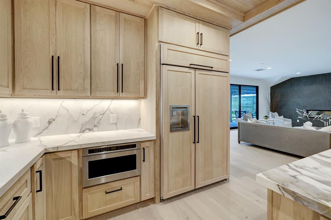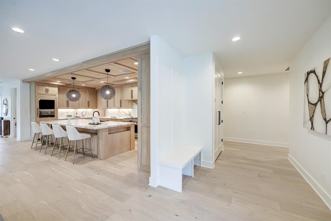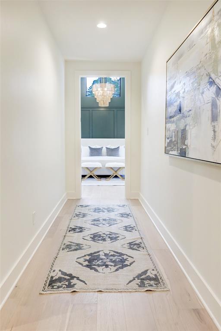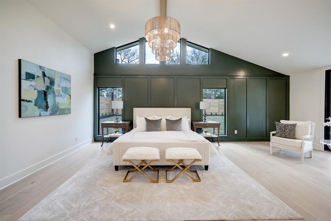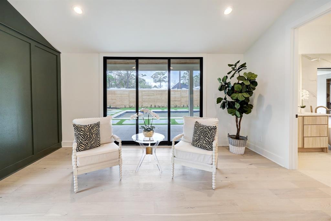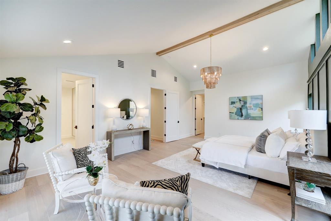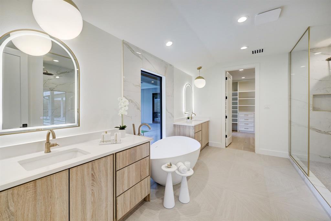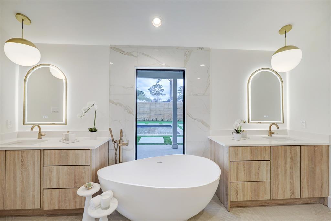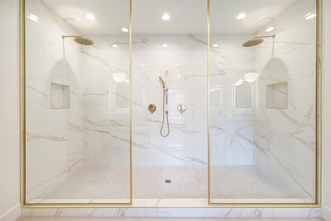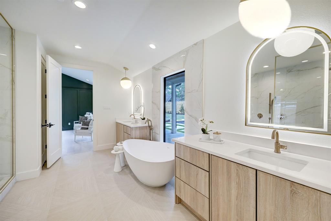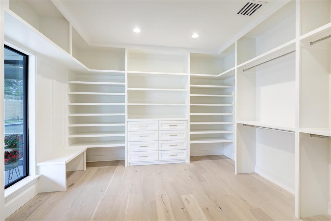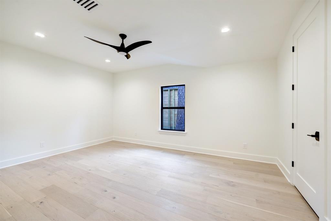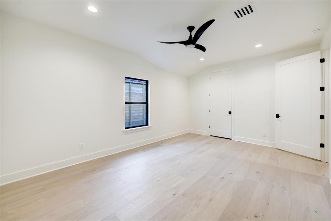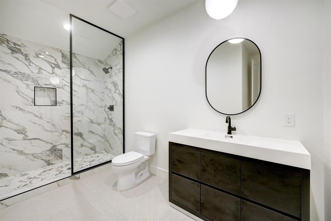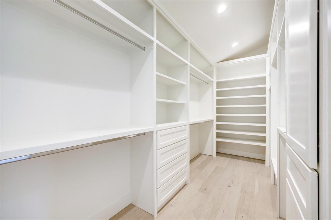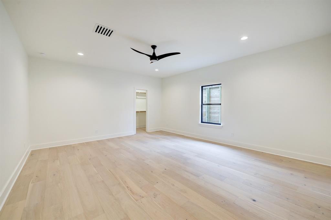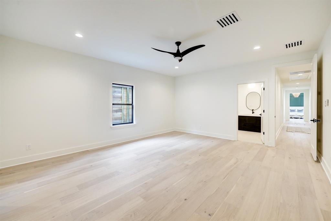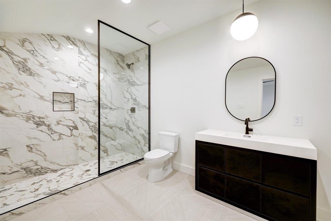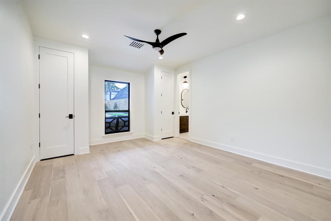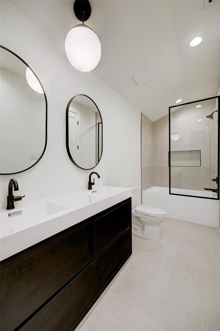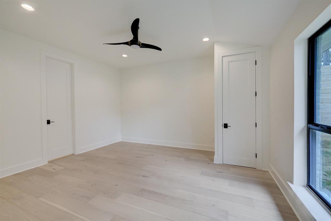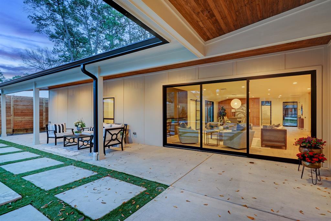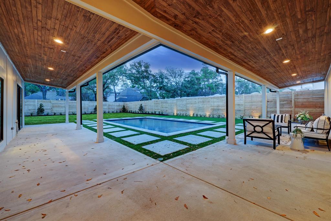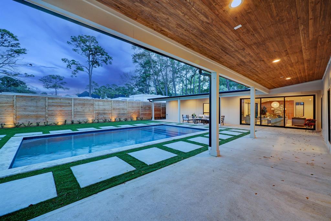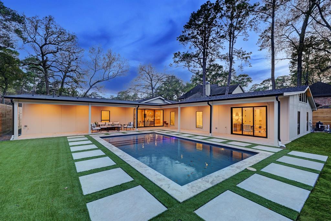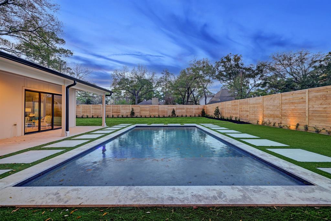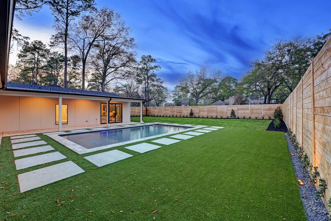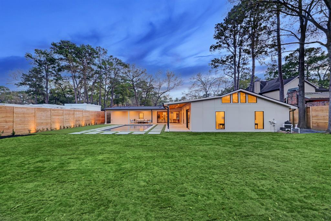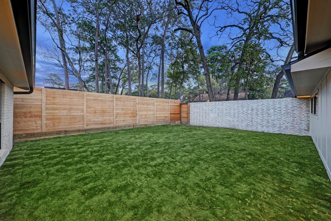Sold Price Range: $2,176,001 - $2,501,000
Beautiful 5 Bedroom/4½ bath completely remodeled home in Memorial Pines Gorgeous white oak cabinets in this open foorplan kitchen Large, covered Patio overlooking the sparkling pool Nice, wide driveway offers room for multiple vehicles The modern, glass garage door is a showstopper! Updated slurried-brick facade and modern house numbers Wide open entry through a glass and iron front door This reimagined office sits off the entry at the front of the house The office glass and iron door provide privacy while still allowing for engagement Beautiful wallpapered powder room The formal dining room can accommodate a large table Formal dining has views of the large backyard This open-concept floorplan is the perfect entertaining space The family room is connected to the Kitchen and dining room The modern fireplace provides a unique and amazing focal point in the space The family room also looks out over the backyard This kitchen island has room for counter seating with barstools Beautiful quartz countertops compliment the white oak cabinetry The warm tones and stainless appliances provide a cozy and neutral palate Large, stainless, gas range and cooktop with a pot filler and hidden vent hood White oak fronts on the refrigerator, undercounter microwave and plenty of counterspace Three bedrooms are conveniently located down this hall from the family room and kitchen Extra wide hallway creates a glowing entrance to the primary suite Large primary wuite with vaulted ceilings, an abundance of natural light and an accent wall There is even room for a sitting area by the glass doors leading to the backyard Another view of the primary bedroom This primary bathroom features more white oak cabinets and quartz countertops The modern soaking tub looks out over the sparkling pool and backyard Enormous quartz shower with dual shower heads and a glass and brass enclosure View from primary bath into primary bedroom Primary closet has a plentitude of shelves and hanging space Secondary bedroom with wood floors and a ceiling fan Secondary bedroom with wood floors and a ceiling fan Secondary bathroom with a glass enclosed shower Large secondary walk-in closet Secondary bedroom with wood floors and a ceiling fan Secondary bedroom with wood floors and a ceiling fan Secondary bathroom with a glass enclosed shower Secondary bedroom with wood floors and a ceiling fan Secondary bathroom with a glass enclosed shower and double sinks Secondary bedroom with wood floors and a ceiling fan Glass doors leading to the expansive backyard and covered patio View of large covered patio and pool View of large covered patio and pool View from backyard to the home Sparkling pool Amazing entertaining space Plus plenty of green space A truly wonderful lot and yard with a bonus courtyard!
Completely reimagined Memorial Pines home recently taken to the studs! The open-concept floor plan is an entertainer's dream w/large living spaces, a state-of-the-art kitchen, and a modern fireplace that creates a cozy atmosphere for small to large gatherings. Well-sized primary suite and secondary bedrooms have high ceilings, engineered hardwoods and designer lighting. Spa-like bathrooms offer large porcelain tile floors, new vanities and custom cabinetry. Kitchen features custom white oak cabinets, stunning appliances (48" fridge, 30" wine fridge, two dishwashers and a 48" range) and quartz countertops. The exquisite location offers convenient access to Memorial Green, City Center, and Town and Country plus I-10 and Beltway 8 are easily accessible. Not only does this property boast its proximity to nearby amenities, but it also boasts a sense of privacy on a secluded street. Zoned to Frostwood Elem, MMS & MHS.
Premium Content
Get full access to Premium Content
Sold Price for nearby listings,
Property History Reports and more.
Sign Up or
Log In Now
General Description
Sold Price Range:
$2,176,001 - $2,501,000
Address:
12518 Old Oaks Dr
Legal Description:
LT 14 BLK 2 MEMORIAL PINES SEC 1
Property Type:
Single-Family
Baths:
4 Full & 1 Half Bath(s)
Year Built:
1961 / Appraisal District
Building Sqft.:
4,490 417(m²) /Builder
Lot Size:
18,042 Sqft. 1,676(m²) /Appraisal District
Room Dimension
Primary Bedroom:
23x14, 1st
Home Office/Study:
18x13, 1st
Utility Room Desc:
13x7, 1st
Interior Features
Kitchen Description:
Kitchen open to Family Room
Room Description:
Living/Dining Combo, Home Office/Study, Utility Room in House
Bedroom Description:
All Bedrooms Down, Primary Bed - 1st Floor
Cooling:
Central Electric
Exterior Features
Private Pool Desc:
In Ground
Exterior Type:
Brick, Cement Board
Lot Description:
Subdivision Lot
Water Sewer:
Public Sewer, Public Water
Assigned School Information
School information is computer generated and may not be accurate or current. Buyer must independently verify and confirm enrollment. Please contact the school district to determine the schools to which this property is zoned.
Listing Broker: Del Monte Realty
Email Listing Broker
Selling Broker: Greenwood King Properties - Voss Office
Last updated as of: 05/01/2024
Property Tax
Market Value Per Appraisal District
Cost/Sqft based on Market Value
Tax Year
Cost/sqft
Market Value
Change
Tax Assessment
Change
2023
$249.76
$1,121,429
2.10% $1,121,429
2.53%
2022
$244.63
$1,098,384
6.66% $1,093,719
10.00%
2021
$229.35
$1,029,798
13.93% $994,290
10.00%
2020
$201.31
$903,900
0.00% $903,900
0.00%
2019
$201.31
$903,900
0.00% $903,900
9.19%
2018
$201.31
$903,900
0.00% $827,801
10.00%
2017
$201.31
$903,900
0.00% $752,547
10.00%
2016
$201.31
$903,900
0.00% $684,134
10.00%
2015
$201.31
$903,900
23.43% $621,940
10.00%
2014
$163.11
$732,344
42.48% $565,400
10.00%
2013
$114.48
$514,000
-21.66% $514,000
-21.66%
2012
$146.14
$656,148
$656,148
2023 Harris County Appraisal District Tax Value
Market Land Value:
$1,013,740
Market Improvement Value:
$107,689
Total Market Value : $1,121,429
2023 Tax Rates
SPRING BRANCH ISD:
1.2688 %
HARRIS COUNTY:
0.3437 %
HC FLOOD CONTROL DIST:
0.0306 %
PORT OF HOUSTON AUTHORITY:
0.0080 %
HC HOSPITAL DIST:
0.1483 %
HC DEPARTMENT OF EDUCATION:
0.0049 %
HOUSTON CITY OF:
0.5336 %
Total Tax Rate : 2.3379 %
