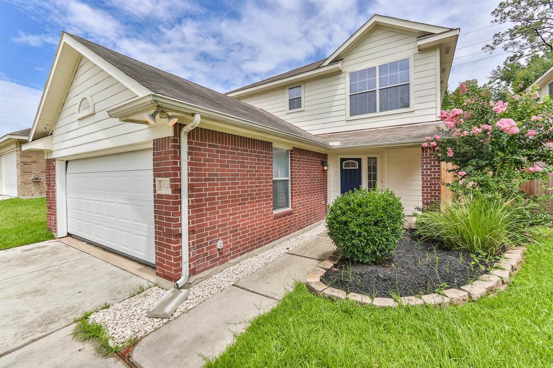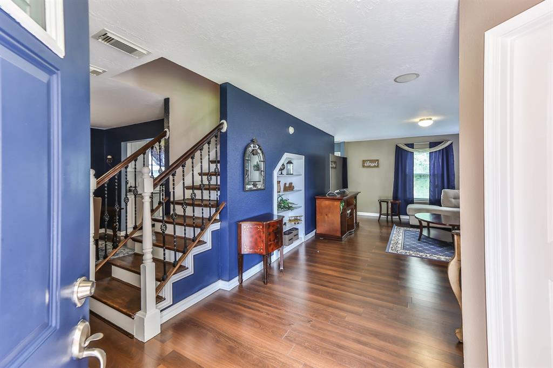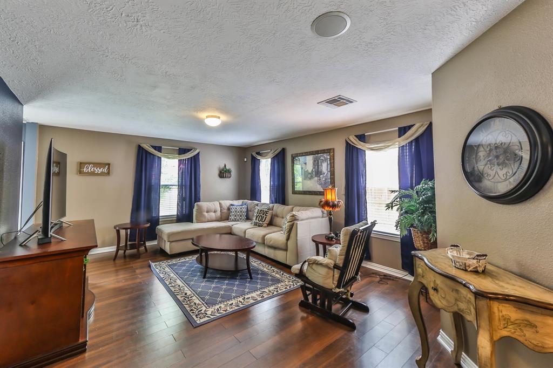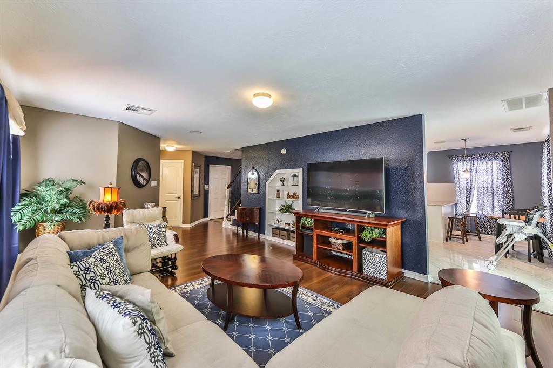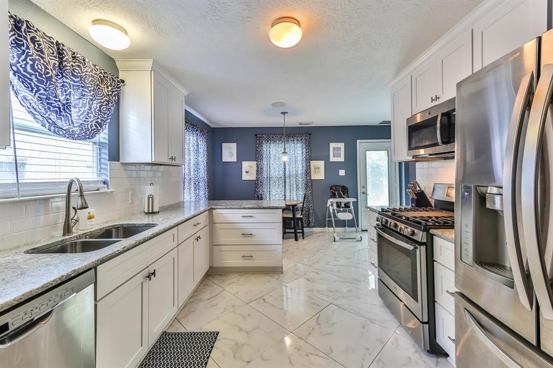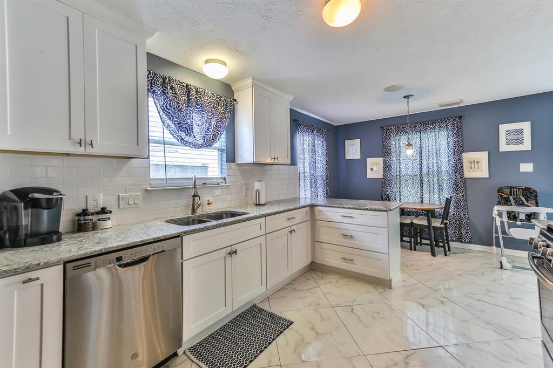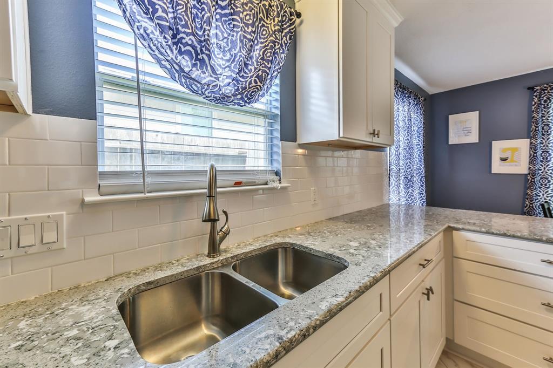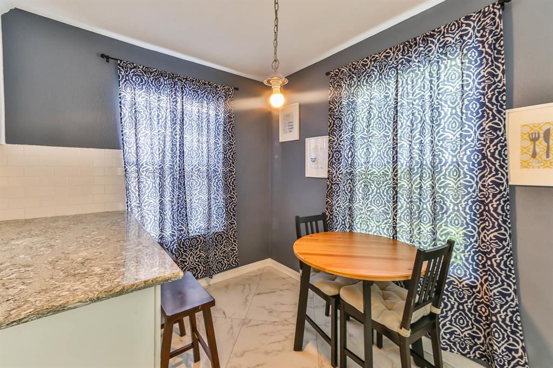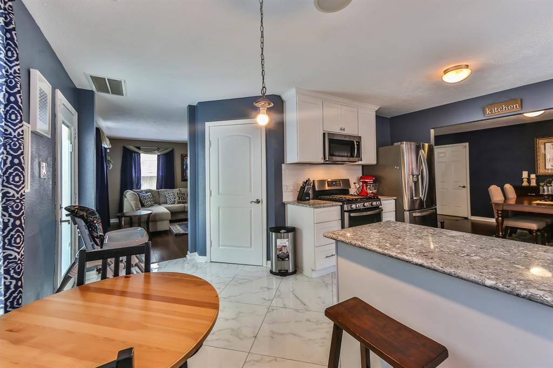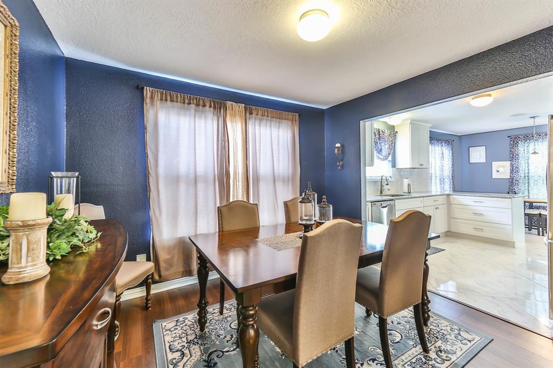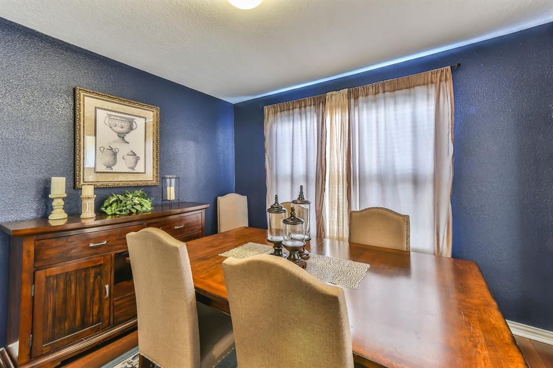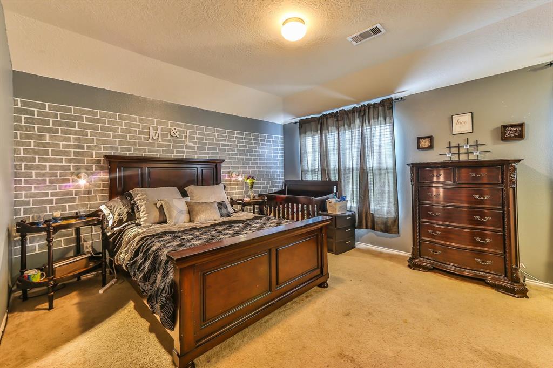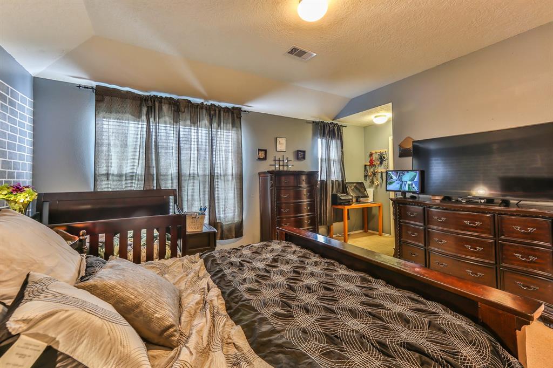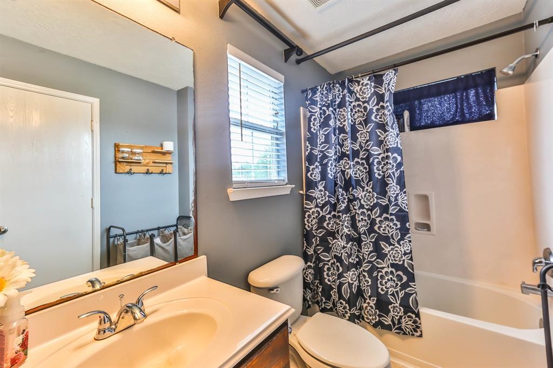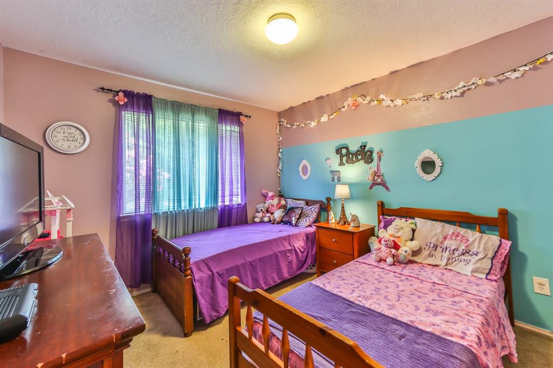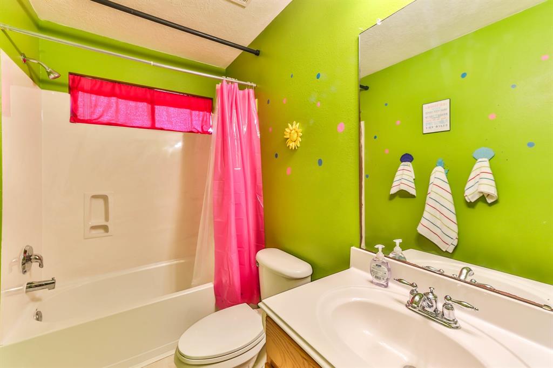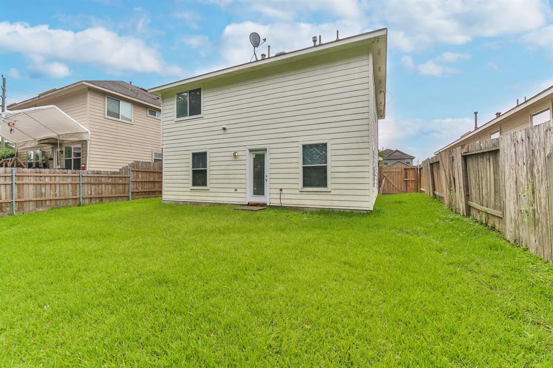Welcome IN to your newly renovated 2004 Lennar built MODEL home that's still pristine from the outside-in! A warm traditional place that offers 3 bedrooms & 2.5 baths with a plethora of tasteful updates! This darling home boasts epoxy garage flooring, sprinkler system, fresh paint, 2 inch wood blinds, built-in surround-by-sound speakers, custom built-in niche with shelving, laminate wood flooring throughout the entire 1st floor that leads up the wrought-iron staircase and hallway landing! The kitchen is a chef's delight with beautiful Marble floors, Quartz countertops, Birch cabinets, and new appliances to be installed! The kitchen is open to the formal dining room & breakfast room for mixing & mingling in either direction. All bedrooms are sizable with ample closet space. Master offers tier-ceiling, accent wall, and extra large walk-in-closet for all of your personal effects! Home is adjacent to Mercer Park & mins from Deerbrook area to enjoy fine dining, shopping, and loads of fun!
Sold Price for nearby listings,
Property History Reports and more.
Sign Up or Log In Now
General Description
Room Dimension
Interior Features
Exterior Features
Assigned School Information
| District: | Aldine |
| Elementary School: | OGDEN (ALDINE) |
| Middle School: | Teague Middle School | |
| High School: | Nimitz High School |
Email Listing Broker
Selling Broker: Non MLS
Last updated as of: 04/19/2024
Market Value Per Appraisal District
Cost/Sqft based on Market Value
| Tax Year | Cost/sqft | Market Value | Change | Tax Assessment | Change |
|---|---|---|---|---|---|
| 2023 | $147.28 | $251,110 | 16.23% | $251,110 | 16.23% |
| 2022 | $126.72 | $216,050 | 23.63% | $216,050 | 23.63% |
| 2021 | $102.50 | $174,761 | 11.95% | $174,761 | 11.95% |
| 2020 | $91.56 | $156,112 | 13.28% | $156,112 | 28.96% |
| 2019 | $80.83 | $137,812 | 10.54% | $121,053 | 10.00% |
| 2018 | $73.12 | $124,668 | -10.40% | $110,049 | 10.00% |
| 2017 | $81.61 | $139,146 | 14.37% | $100,045 | 10.00% |
| 2016 | $71.36 | $121,661 | 5.41% | $90,950 | 10.00% |
| 2015 | $67.70 | $115,422 | 24.31% | $82,682 | 10.00% |
| 2014 | $54.46 | $92,850 | 35.88% | $75,166 | 10.00% |
| 2013 | $40.08 | $68,333 | 0.00% | $68,333 | 0.00% |
| 2012 | $40.08 | $68,333 | $68,333 |
2023 Harris County Appraisal District Tax Value |
|
|---|---|
| Market Land Value: | $42,412 |
| Market Improvement Value: | $208,698 |
| Total Market Value: | $251,110 |
2023 Tax Rates |
|
|---|---|
| ALDINE ISD: | 1.2217 % |
| HARRIS COUNTY: | 0.3437 % |
| HC FLOOD CONTROL DIST: | 0.0306 % |
| PORT OF HOUSTON AUTHORITY: | 0.0080 % |
| HC HOSPITAL DIST: | 0.1483 % |
| HC DEPARTMENT OF EDUCATION: | 0.0049 % |
| LONE STAR COLLEGE SYS: | 0.1078 % |
| HC EMERG SRV DIST 7: | 0.0939 % |
| HC EMERG SRV DIST 11: | 0.0293 % |
| TIMBER LANE UD: | 0.8400 % |
| Total Tax Rate: | 2.8282 % |
